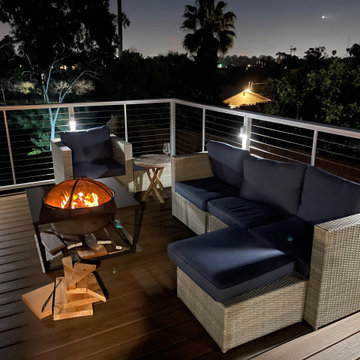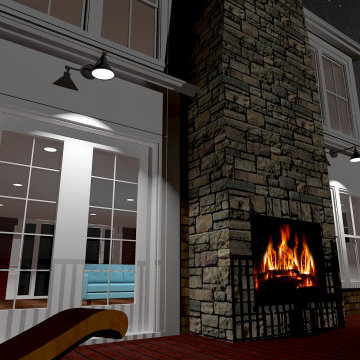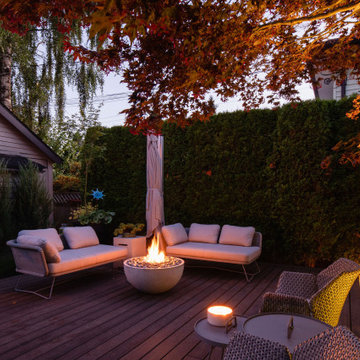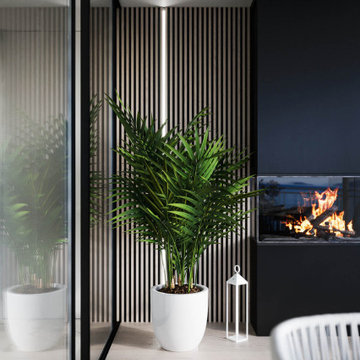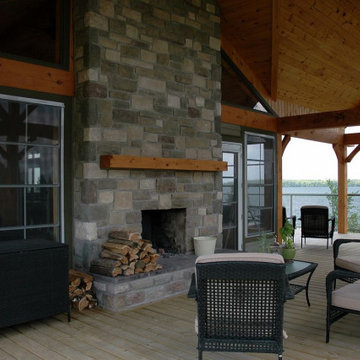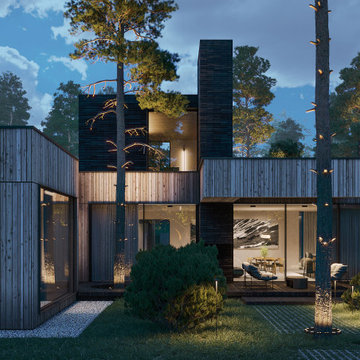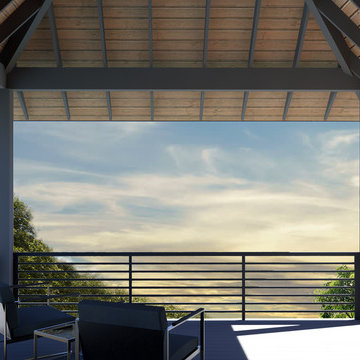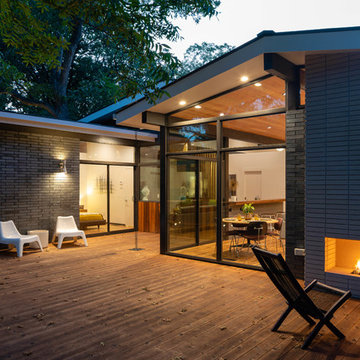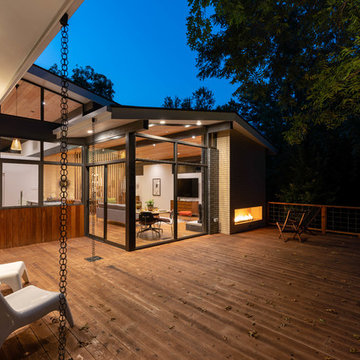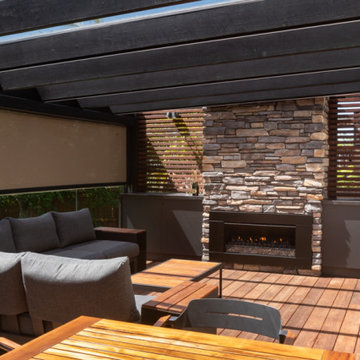Black Deck Design Ideas with with Fireplace
Sort by:Popular Today
61 - 80 of 89 photos
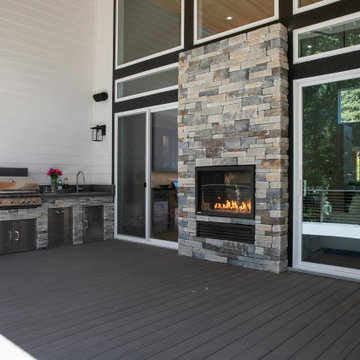
This spacious outdoor living space has everything you need to entertain. From an outdoor fireplace, built-in outdoor kitchen, and covered patio with tongue and groove ceiling and ceiling fan. This stone fireplace is double-sided from the main floor great room. Patio slider doors flank the fireplace and make it easy to transition from indoor to outdoor living. This outdoor space is an inviting space to enjoy the beauty of nature.
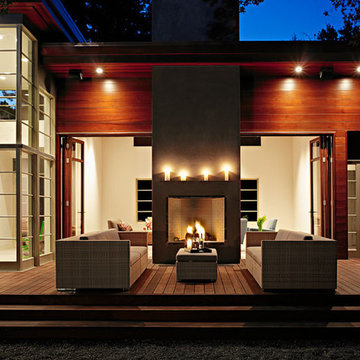
This residence was designed as a series of linked pavilions inspired by the relationship to nature found in traditional Japanese vernacular architecture. The site was conceived and planned in collaboration with Brent Cottong, landscape architect, creating an integration of interior and exterior living spaces, view corridors and site lines. The home was sited around existing natural elements that include a heritage Coast Live Oak tree, a stand of redwoods and a seasonal creek.
The interior of the house glows with natural light that suffuses the space. The geometry and fenestration maximize natural light and incorporate energy efficient climate-responsive solar design principles. Solar orientation photographs were taken throughout the site, on which a solar study was based, contributing to the generation of the design.
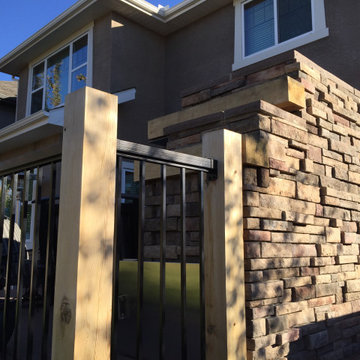
The finished product of this gas outdoor fireplace turned out awesome!! A great addition to the renovated yard that serves as a focal point for family gatherings and also gives privacy from the street and neighbours.
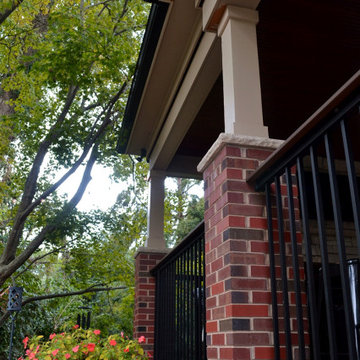
The owner wanted to add a covered deck that would seamlessly tie in with the existing stone patio and also complement the architecture of the house. Our solution was to add a raised deck with a low slope roof to shelter outdoor living space and grill counter. The stair to the terrace was recessed into the deck area to allow for more usable patio space. The stair is sheltered by the roof to keep the snow off the stair.
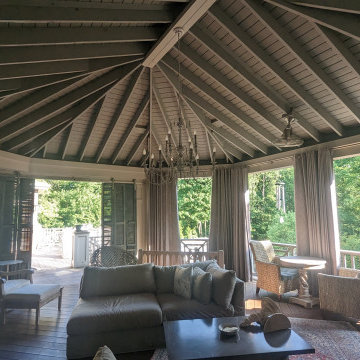
The covered portion of the upper deck level. A unique exposed rafter roof construction.
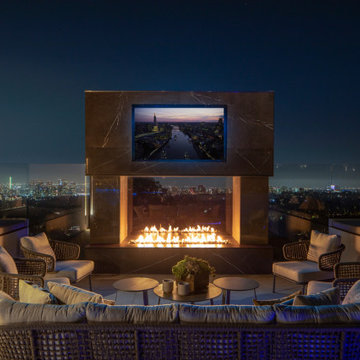
Summitridge Drive Beverly Hills modern mansion rooftop terrace with luxury fireplace and expansive Los Angeles views
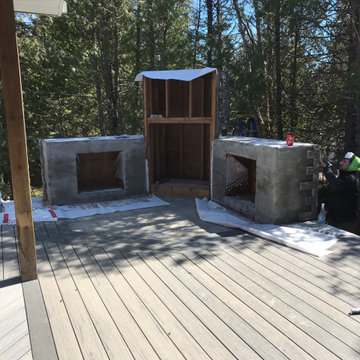
This composite deck provides a maintenance free outdoor living space complete with a fireplace and dining area. This deck doubles as a front entrance, that is if you don't get caught up enjoying the wood fireplace on your way in. Who said you can't stay out on the deck in to the late fall - a cozy fireplace will provide the warmth and ambiance to suit any occasion. The aluminum railing with glass spindles offers an uninterrupted view of the natural Bruce Peninsula landscape.
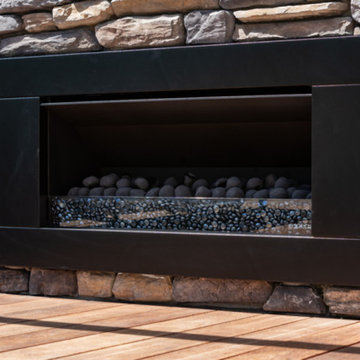
The outdoor room has a lovely big fireplace to keep everyone warm on cooler nights.
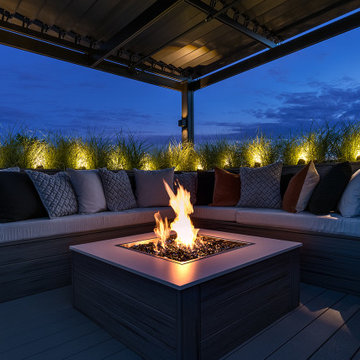
An intimate park-like setting with low-maintenance materials replaced an aging wooden rooftop deck at this Bucktown home. Three distinct spaces create a full outdoor experience, starting with a landscaped dining area surrounded by large trees and greenery. The illusion is that of a secret garden rather than an urban rooftop deck.
A sprawling green area is the perfect spot to soak in the summer sun or play an outdoor game. In the front is the main entertainment area, fully outfitted with a louvered roof, fire table, and built-in seating. The space maintains the atmosphere of a garden with shrubbery and flowers. It’s the ideal place to host friends and family with a custom kitchen that is complete with a Big Green Egg and an outdoor television.
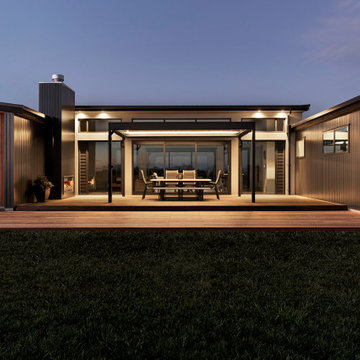
Outdoor living and entertainment spaces are found on both sides of the building
Black Deck Design Ideas with with Fireplace
4
