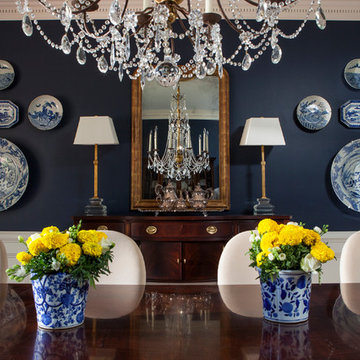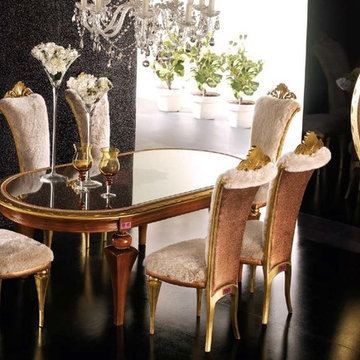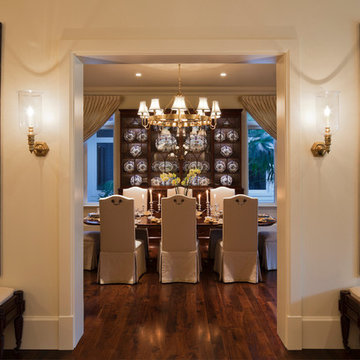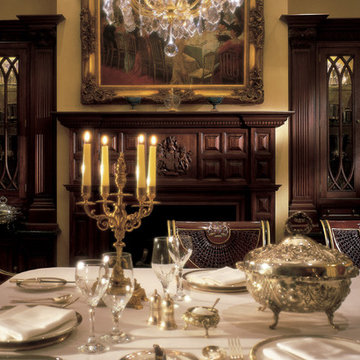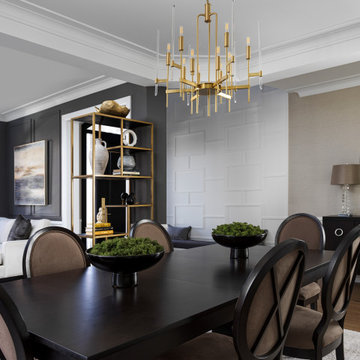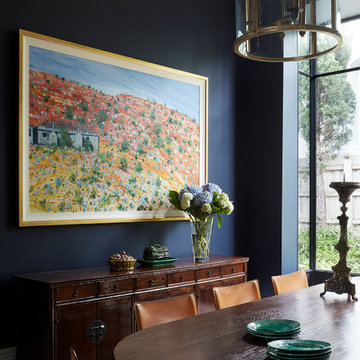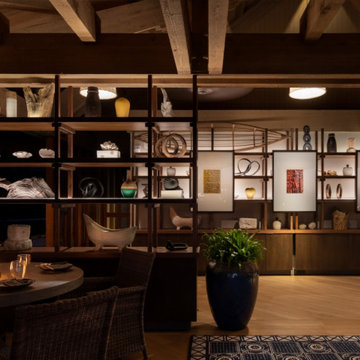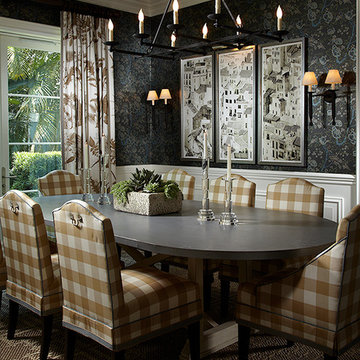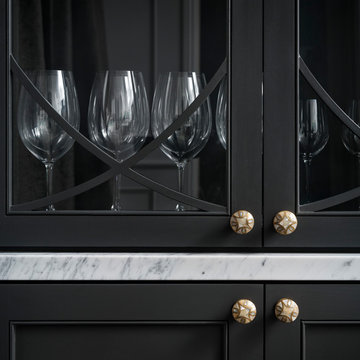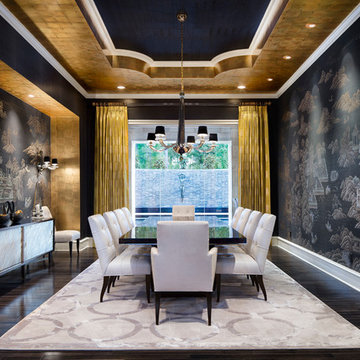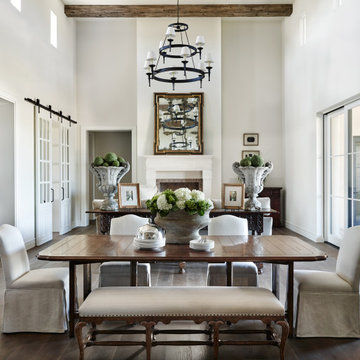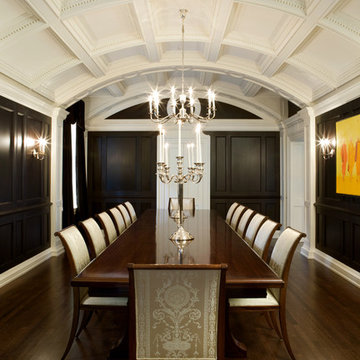Black Dining Room Design Ideas
Refine by:
Budget
Sort by:Popular Today
61 - 80 of 946 photos
Item 1 of 3
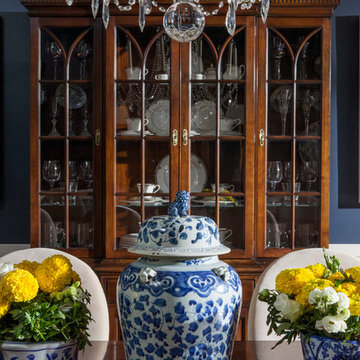
Lori Dennis Interior Design
SoCal Contractor Construction
Mark Tanner Photography
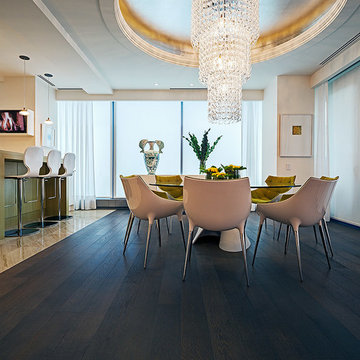
Flooring: European Flooring, Photography: Peter A. Sellar, Interior Design: Union 31 Inc.
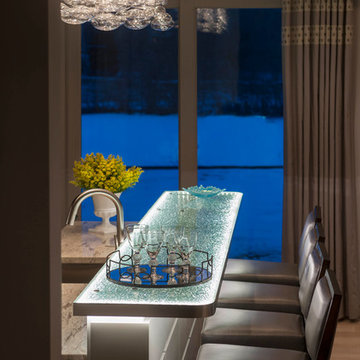
Complete restructure of this lower level. This space was a 2nd bedroom that proved to be the perfect space for this galley kitchen which holds all that a full kitchen has. ....John Carlson Photography
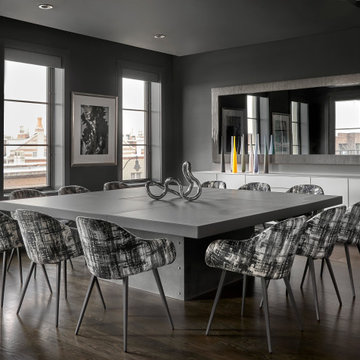
This modern Chicago penthouse features a unique square dining table that seats nine. A back lit, wall mounted sideboard and oversized wall mirror add light to the moody charcoal grey room.

The finished living room at our Kensington apartment renovation. My client wanted a furnishing make-over, so there was no building work required in this stage of the project.
We split the area into the Living room and Dining Room - we will post more images over the coming days..
We wanted to add a splash of colour to liven the space and we did this though accessories, cushions, artwork and the dining chairs. The space works really well and and we changed the bland original living room into a room full of energy and character..
The start of the process was to create floor plans, produce a CAD layout and specify all the furnishing. We designed two bespoke bookcases and created a large window seat hiding the radiators. We also installed a new fireplace which became a focal point at the far end of the room..
I hope you like the photos. We love getting comments from you, so please let me know your thoughts. I would like to say a special thank you to my client, who has been a pleasure to work with and has allowed me to photograph his apartment. We are looking forward to the next phase of this project, which involves extending the property and updating the bathrooms.
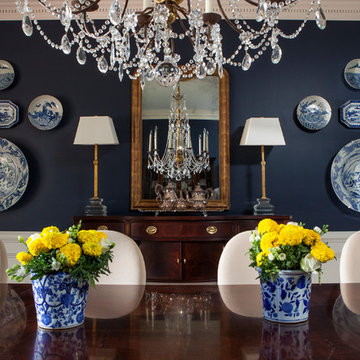
Lori Dennis Interior Design
SoCal Contractor Construction
Mark Tanner Photography
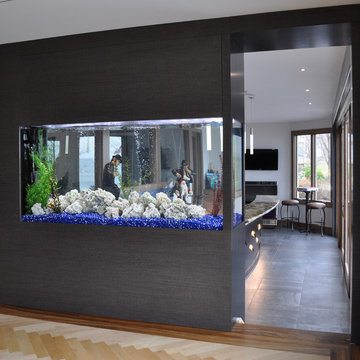
The custom fish tank separates the dining room of this home from the bar area. The floor of the dining room is a herringbone pattern that is bordered by zebra wood. A stairway down leads to the bar of the home.
Photographer: Laura A. Suglia-Isgro, ASID
Black Dining Room Design Ideas
4
