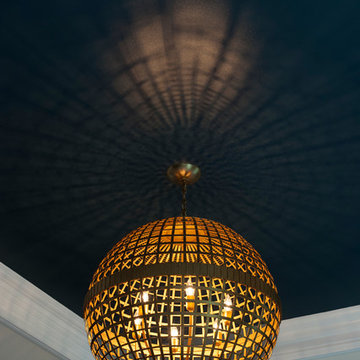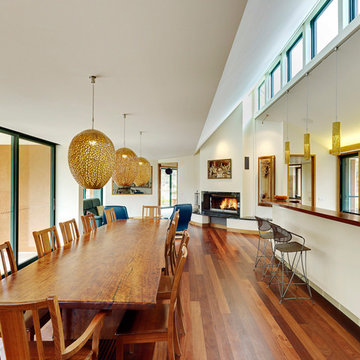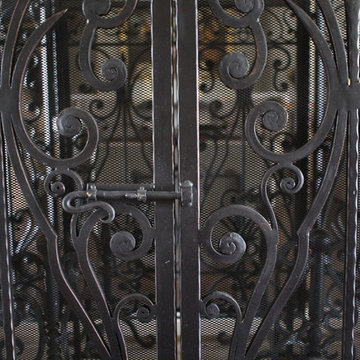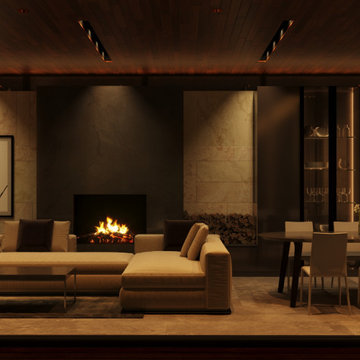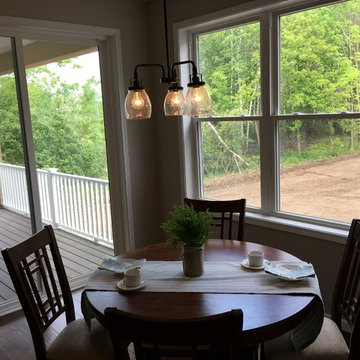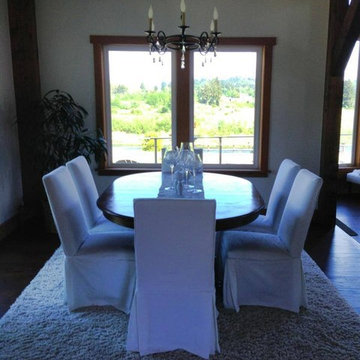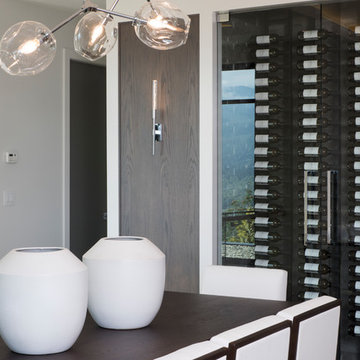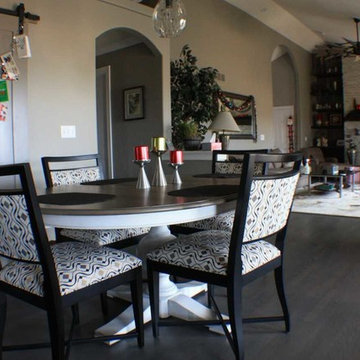Black Dining Room Design Ideas with a Stone Fireplace Surround
Refine by:
Budget
Sort by:Popular Today
181 - 200 of 454 photos
Item 1 of 3
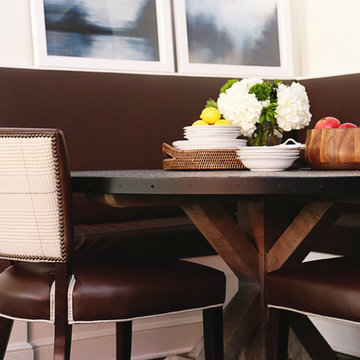
Fully remodeled home in Tulsa, Oklahoma as featured in Oklahoma Magazine, December 2018.
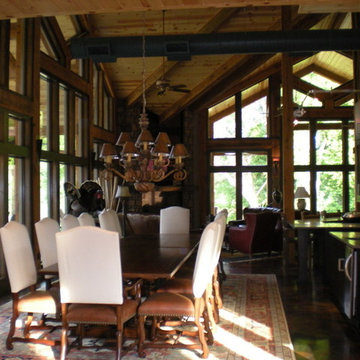
River view house plans and all construction supervision by Howard Shannon of Shannon Design. Project management and interior design by Claudia Shannon of Shannon Design.
All photos by Claudia Shannon
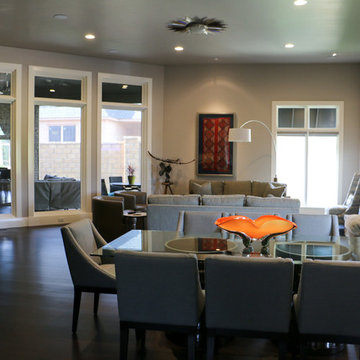
Oklahoma's premier destination for luxury plumbing fixtures, door hardware, cabinet hardware and accessories. Our 4000 square foot showroom in the Charter at May Design Center is a destination for those looking for premier luxury designs not found anywhere else in Oklahoma. We are wholesale to the trade working with trade professionals who desire a distinct look, feel and style not offered by other big box stores and showrooms in the Oklahoma design industry.
Credit: Ad Venture Media Group
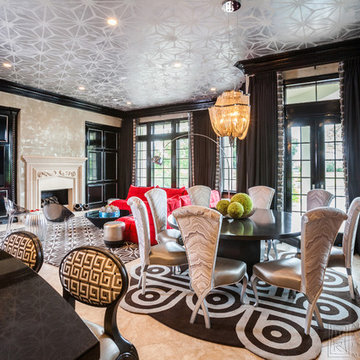
The full renovation of this 3-story home located in the gated Royal Oaks development in Houston, Texas is a complete custom creation. The client gave the designer carte blanche to create a unique environment, while maintaining an elegance that is anything but understated. Colors and patterns playfully bounce off of one another from room to room, creating an atmosphere of luxury, whimsy and opulence.
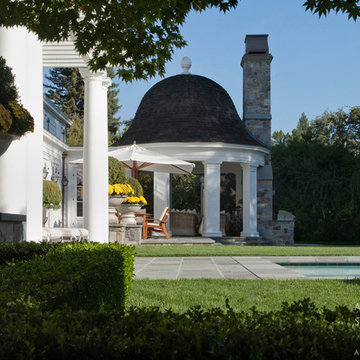
View of the circular, domed dining pavilion. Photographer: David Duncan Livingston
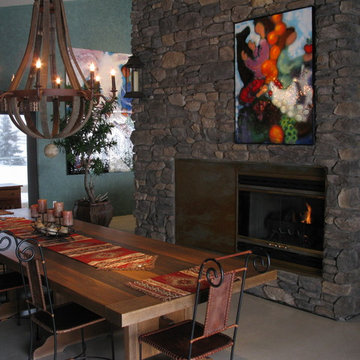
We installed the Eldorado - Shadow Rock - Teton onto all sides of this fireplace up to the 17' high vaulted ceiling.
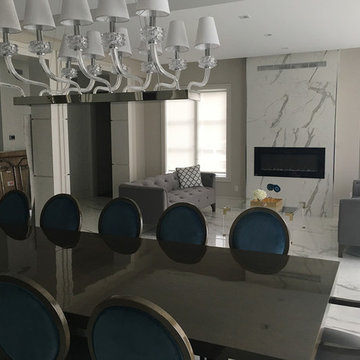
Portfolio | All photos in this folder is showcasing furniture manufactured by Vasacrafts Company for it's clients world wide. All designs are brought forward by interior designers together with Vasacrafts Company's skilled furniture architects and engineers. Contact Vasacrafts Company today to learn more or to inquire: info@vasacrafts.com.
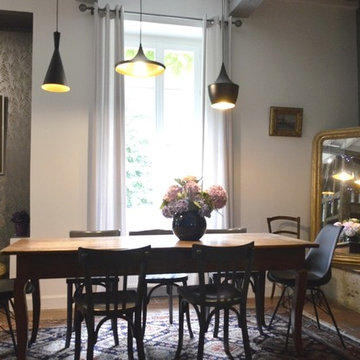
Luminaire contemporain TOM DIXON, papier peint TAPET CAFE.
BÉATRICE SAURIN
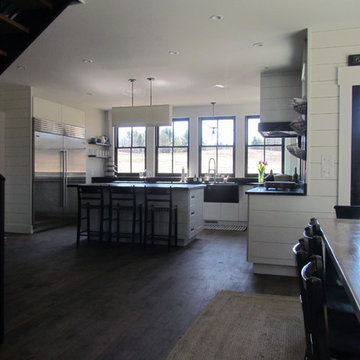
The main floor is open from the living space & dining space to the kitchen. Daylight pours into the space from the south facing windows.
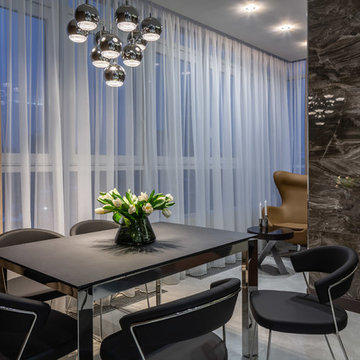
Квартира в ЖК "Jack House" в Киеве.
Общая площадь 83 м2.
Дизайн интерьера и реализация: AVG Group
Камин: Gloss Fire, керамогранит Atlas Concorde, кварцевый камень Caesar Stone, кухонная техника Siemens, кофейные и прикроватные столики B&B Italia, Maxalto (Davis Casa).
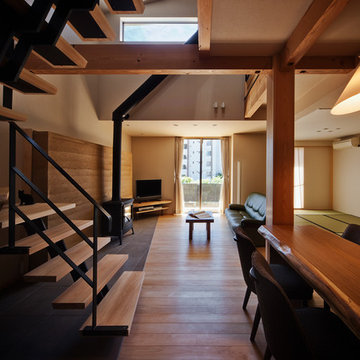
ダイニングよりリビングを見る
玄関からダイニング、リビングに渡ってタイル貼りの土間が続きます。
土間は30mmと肉厚な桧板の階段、版築壁、薪ストーブが配され、暮らしのアクセントとなる場所です。
photo: akiyoshi fukuzawa
Black Dining Room Design Ideas with a Stone Fireplace Surround
10
