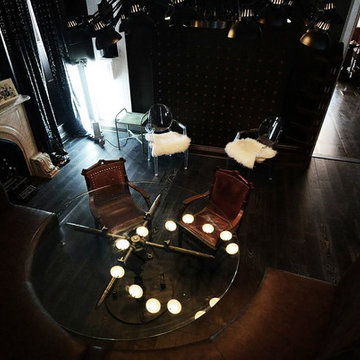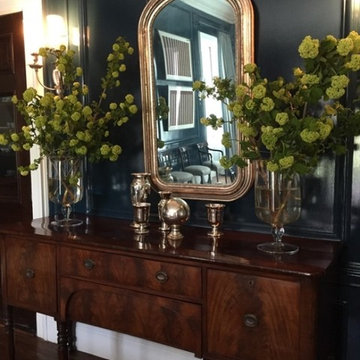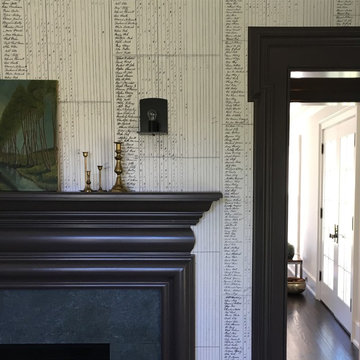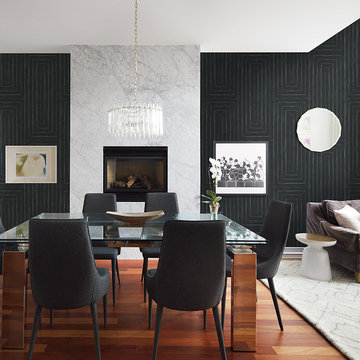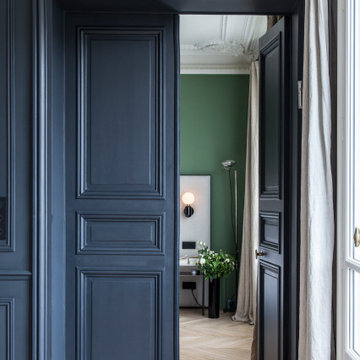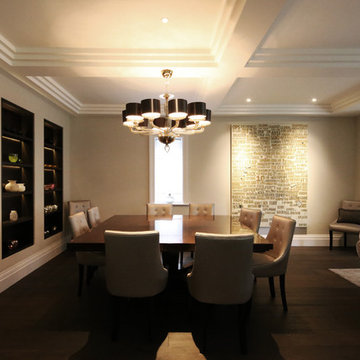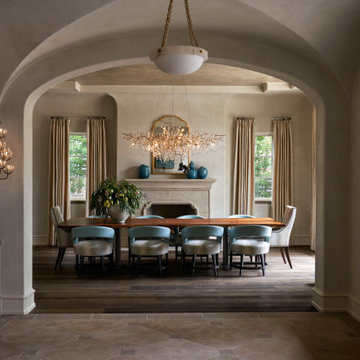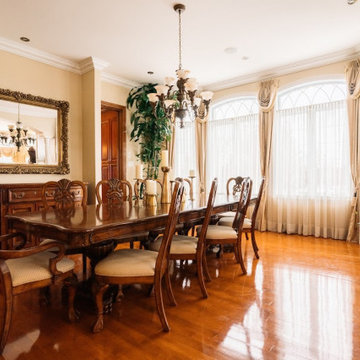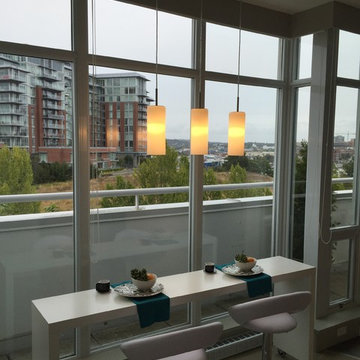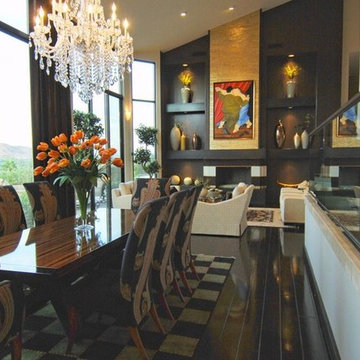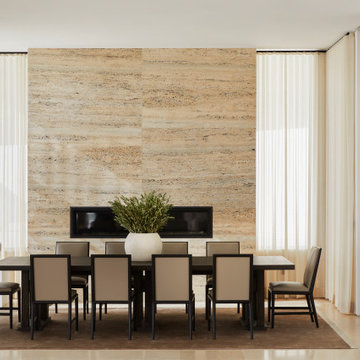Black Dining Room Design Ideas with a Stone Fireplace Surround
Refine by:
Budget
Sort by:Popular Today
81 - 100 of 454 photos
Item 1 of 3
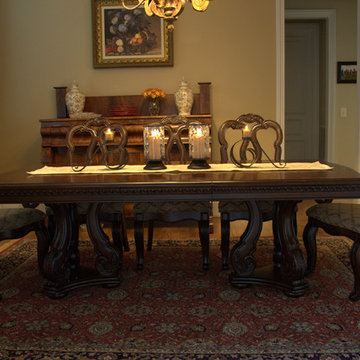
G&G was asked to design this newly acquired home from the beginning incorporating the some of the existing furniture and adding to it to make this new home exactly what the family wanted before they ever moved in. It is now a gorgeous collection of new and old perfect for a family and entertaining. G&G Interior Design
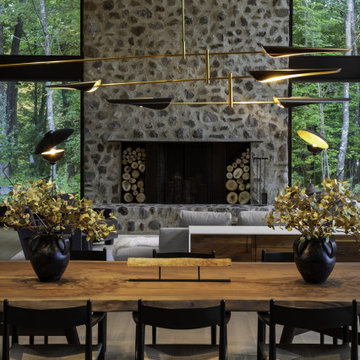
Lake living at its best. Our Northwoods retreat. Home and boathouse designed by Vetter Architects. Completed Spring 2020⠀
Size: 3 bed 4 1/2 bath
Completion Date : 2020
Our Services: Architecture
Interior Design: Amy Carmin
Photography: Ryan Hainey
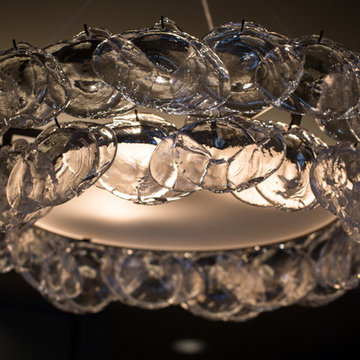
Our clients’ beautiful island home has a deep relationship to nature. Every room in the house is oriented toward the Lake Washington. My favorite part of the design process was seeking to create a seamless feel between indoors and out. We chose a neutral and monochromatic palette, so as to not deflect from the beauty outside.
Also the interior living spaces being anchored by two massive stone fireplaces - that we decided to preserve - we incorporated both rustic and modern elements in unexpected ways that worked seamlessly. We combined unpretentious, luxurious minimalism with woodsy touches resulting in sophisticated and livable interiors.

Preliminary designs and finished pieces for a beautiful custom home we contributed to in 2018. The basic layout and specifications were provided, we designed and created the finished product. The 14' dining table is elm and reclaimed Douglas fir with a blackened steel insert and trestle. The mantel was created from remnant beams from the home's construction.
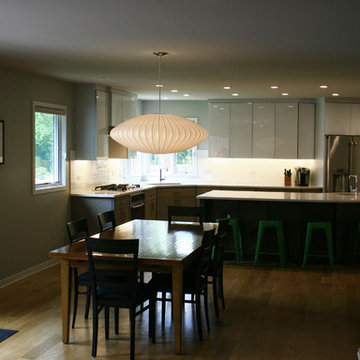
View from the family room into the dining area and kitchen.
An existing mid-century ranch was given a new lease on life with a whole house remodel and addition. An existing sunken living room had the floor raised and the front entry was relocated to make room for a complete master suite. The roof/ceiling over the entry and stair was raised with multiple clerestory lights introducing light into the center of the home. Finally, a compartmentalized existing layout was converted to an open plan with the kitchen/dining/living areas sharing a common area at the back of the home.

salle a manger, séjour, salon, parquet en point de Hongrie, miroir décoration, moulures, poutres peintes, cheminées, pierre, chaise en bois, table blanche, art de table, tapis peau de vache, fauteuils, grandes fenêtres, cadres, lustre
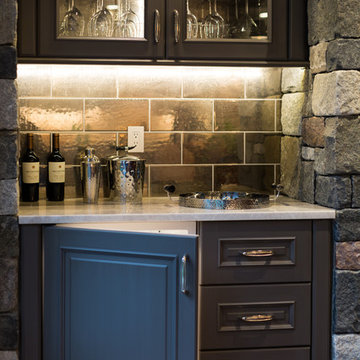
Geneva Cabinet Company, Lake Geneva, WI., The open concept plan joins kitchen and dining area . The Wine Bar features Wood-Mode Brookhaven II Deer Park Raised Panel Door in a Vintage Slate finish. Display cabinetry is above and the backsplash is a luminous designer tile. A custom mix of stone is shown on the fireplace.
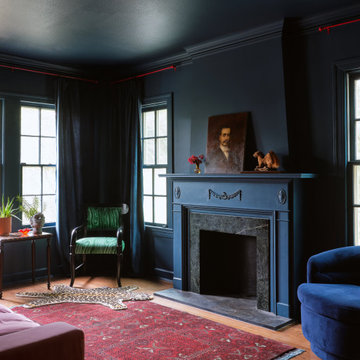
Slate stone fireplace surround with Hague Blue walls, trim, and ceiling. Turkish rug and vintage 1990s leopard area rug. Custom upholstered tortoiseshell fabric and black painted chair. Accent red flowers tie in the red turkish rug and murano red glass ashtray. Velvet blue chairs blend with custom Kasmir blue velvet drapes, and the saturated walls, ceilings, trim.
Black Dining Room Design Ideas with a Stone Fireplace Surround
5
