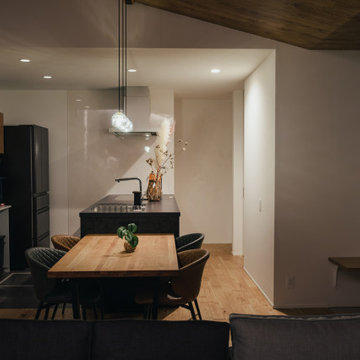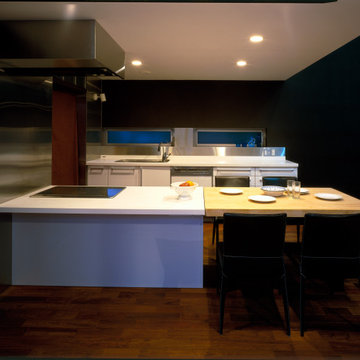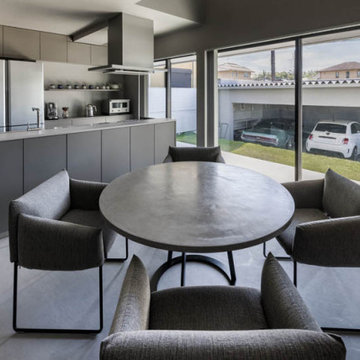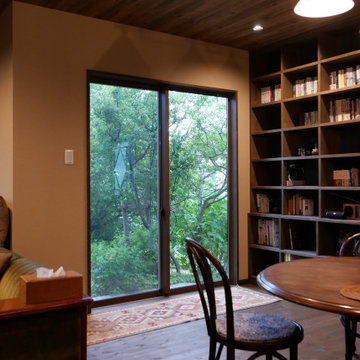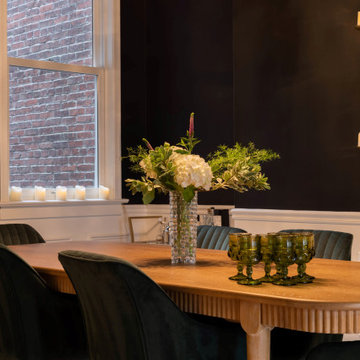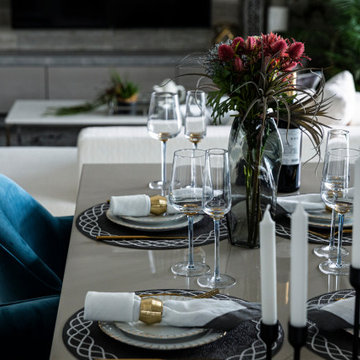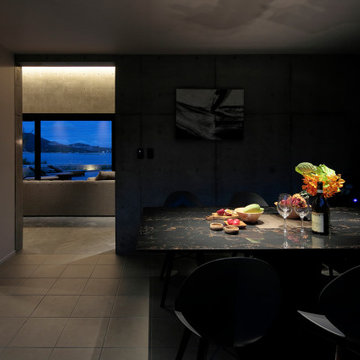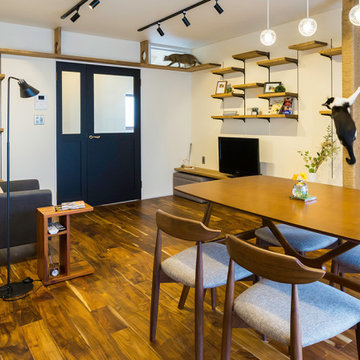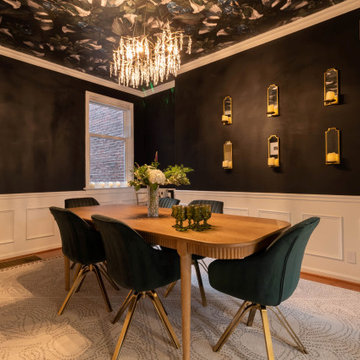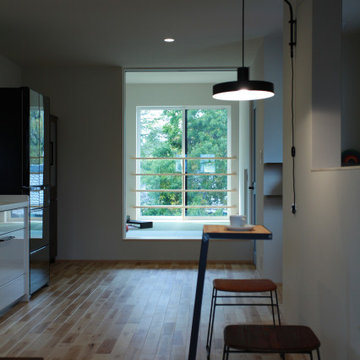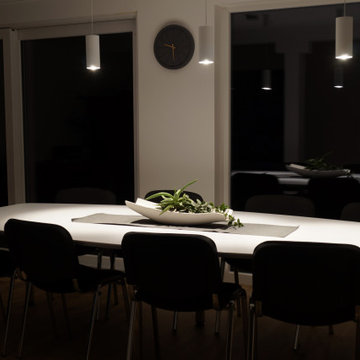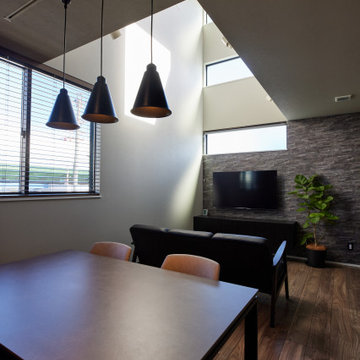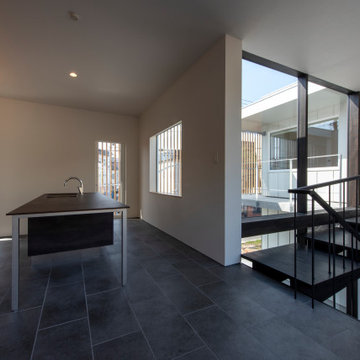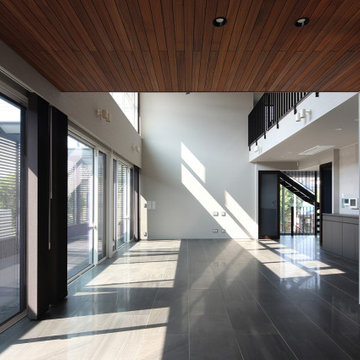Black Dining Room Design Ideas with Wallpaper
Refine by:
Budget
Sort by:Popular Today
21 - 40 of 61 photos
Item 1 of 3
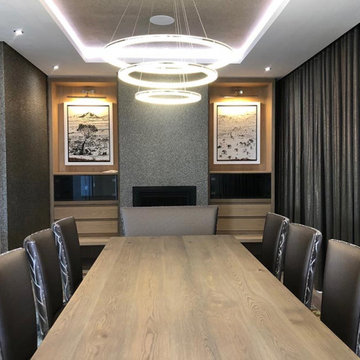
I am a stickler for perfection and when I design I look at every little detail to the last millimetre in each space. None of this just happens - it takes many hours of planning, drawing, choosing just the right finishes, fabrics and wall paper, and then designing the furniture to fit the space perfectly and in the correct materials and fabrics. I designed this rug and chose the colours of the wool which was hand knotted in Tibet and took 3 months to make and ship to Cape Town. It is always such a delight when we roll out a rug we haven’t seen the end result of and we are so pleased with the way this one turned out. I chose a lovely patterned fabric for the backs of the dining chairs and had the end table chairs made in a double size so that two people can sit at the head if need be. The table is made of solid Oak which is sandblasted to show off the grain and has a light grey wash. The wall paper on the fireplace is very textured and adds depth to the room. The wall paper on the ceiling inside the bulkhead is iridescent and gives the ceiling a lovely glow. Our curtains are beautifully made and adds luxury and warmth. Never skimp on curtaining as badly made curtains can instantly cheapen a room. The light fitting is discreet when switched off so as not to detract from the stunning ocean views when the curtains are open.
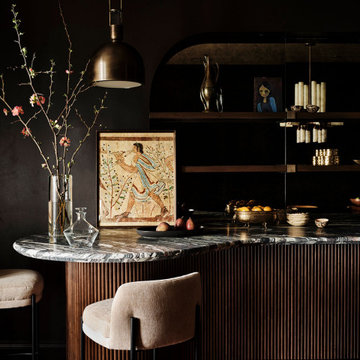
A 4500 SF Lakeshore Drive vintage condo gets updated for a busy entrepreneurial family who made their way back to Chicago. Brazilian design meets mid-century, meets midwestern sophistication. Each room features custom millwork and a mix of custom and vintage furniture. Every space has a different feel and purpose creating zones within this whole floor condo. Edgy luxury with lots of layers make the space feel comfortable and collected.
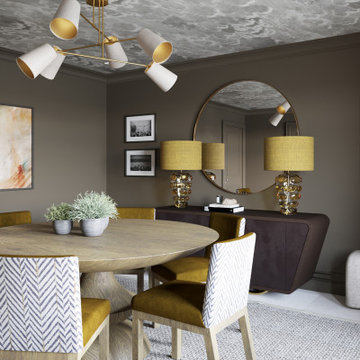
Our client wanted us to create a cosy and atmospheric dining experience, so we embraced the north facing room and painted it top to bottom in a deep, warm brown from Little Greene. To help lift the room and create a conversation starter, we chose a sketched cloud wallpaper for the ceiling.
Full length curtains, recessed into the ceiling help to make the room feel bigger and are up-lit by ground lights that emphasise the folds in the fabric.
The sculptural dining table from Emmemobili takes centre stage and is surrounded by comfortable upholstered dining chairs. We chose two fabrics for the dining chairs to add interest. The ochre velvet pairs beautifully with the yellow glass Porta Romana lamps and brushed brass over-sized round mirror.
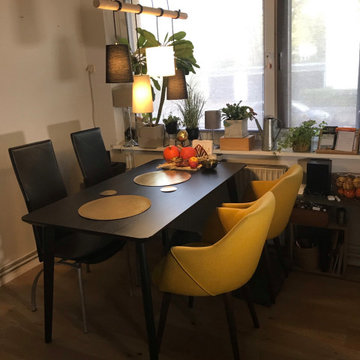
Bei einer Kundin half ich, die Küche neu zu planen. Die Dimensionen des Esstisches vorher waren viel zu groß und überlud den Raum. Ich bat sie an verschiedenen Stellen testweise Platz nehmen und nachzufühlen, wie es für sie war, es für sie aussah und wie die Infrastruktur zugänglich war. Einige Elektro-Geräte und Küchen-Regale mussten neu angeordnet werden. Dann fuhren wir zu diversen Möbelhäusern und kauften gemeinsam den Tisch, zwei neue Stühle und eine neue Lampe.
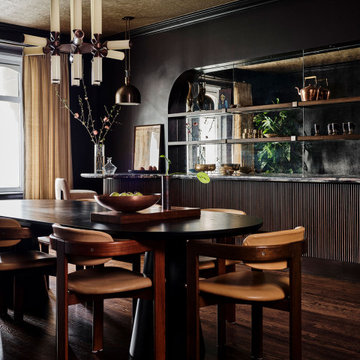
A 4500 SF Lakeshore Drive vintage condo gets updated for a busy entrepreneurial family who made their way back to Chicago. Brazilian design meets mid-century, meets midwestern sophistication. Each room features custom millwork and a mix of custom and vintage furniture. Every space has a different feel and purpose creating zones within this whole floor condo. Edgy luxury with lots of layers make the space feel comfortable and collected.
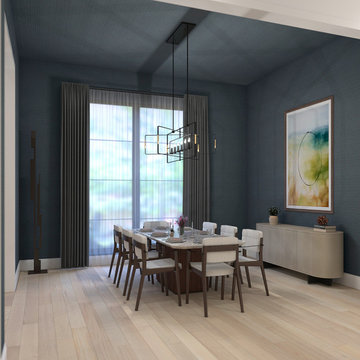
The formal dining space is part of an open floor plan. The navy grass-cloth walls bring texture and drama to the space.
Black Dining Room Design Ideas with Wallpaper
2
