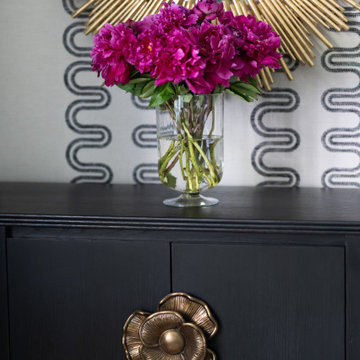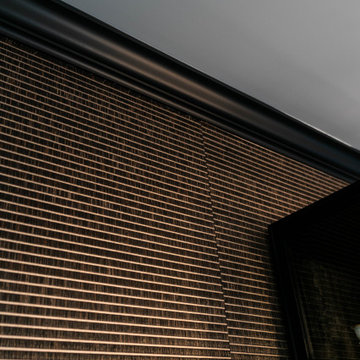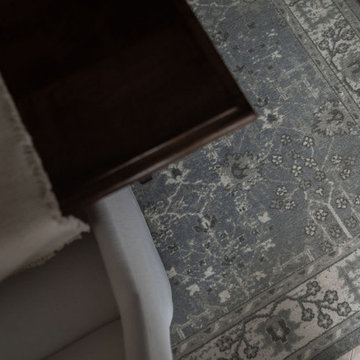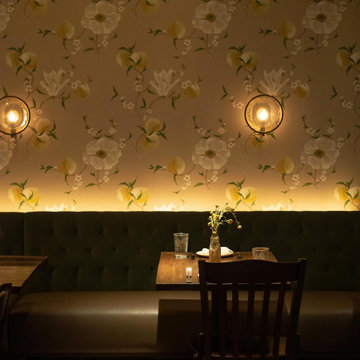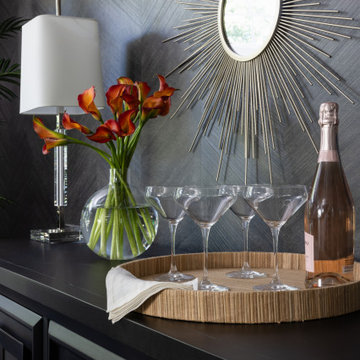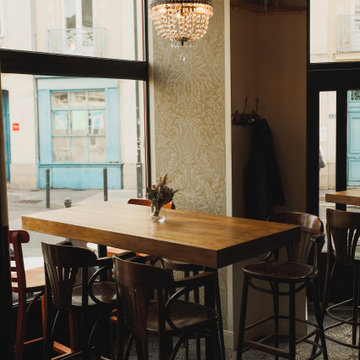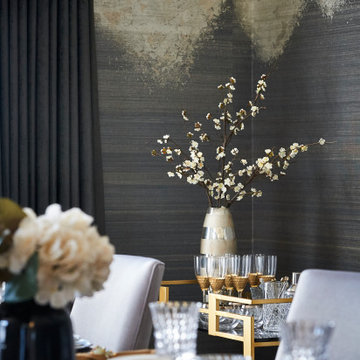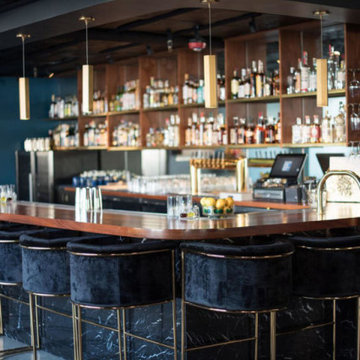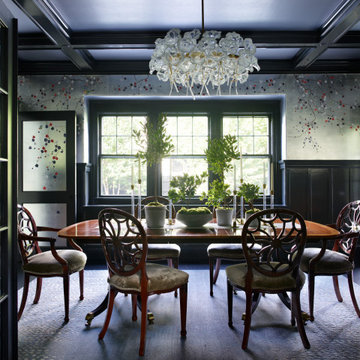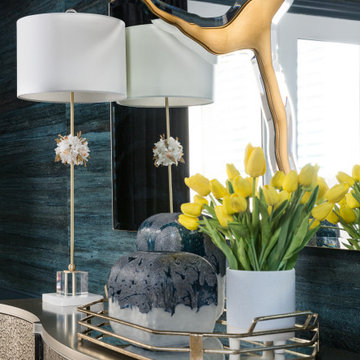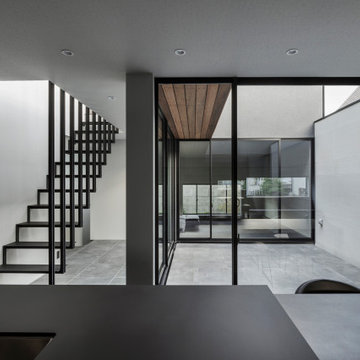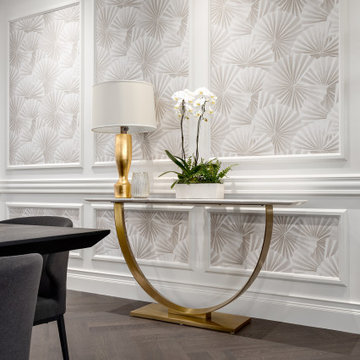Black Dining Room Design Ideas with Wallpaper
Refine by:
Budget
Sort by:Popular Today
201 - 220 of 231 photos
Item 1 of 3
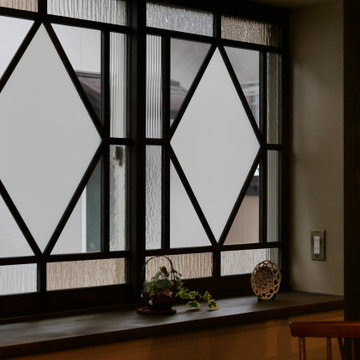
元々あった出窓には隣家からの目隠しを兼ねてステンドグラスを設置しました。
特別に職人さんに造ってもらった、奥様のお気に入りです。
リフォーム前はニッチや棚など飾るスペースはたくさんありましたが、飾るものを想定してプランニングしているので厳選されたインテリア小物が夫人のセンスで活きています。
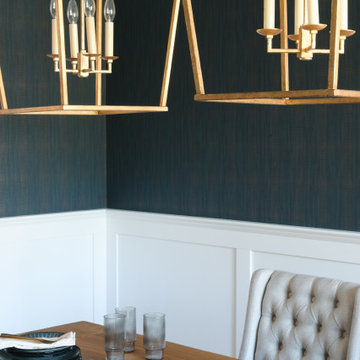
This wallpaper and wainscoting combination adds character to this formal dining room. The 10th C. English Gilded Iron pendant adds elegance to the space.
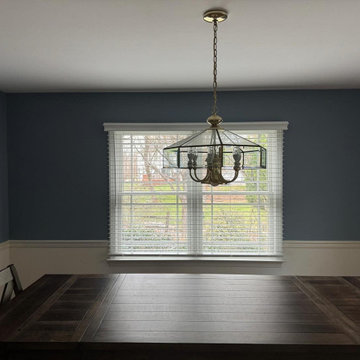
Finished: All wallpaper and adhesive removed, walls repaired, primed, and painted with 2 coats of Sherwin-Williams Duration paint. Color matched from original wallpaper.
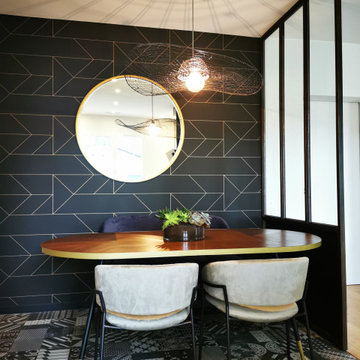
Aménagement et décoration d'un espace séjour cuisine dans une maison de ville à Boé 47.
Nouveau mobilier, papier-peint, couleur murale, suspension et accessoires de décoration.
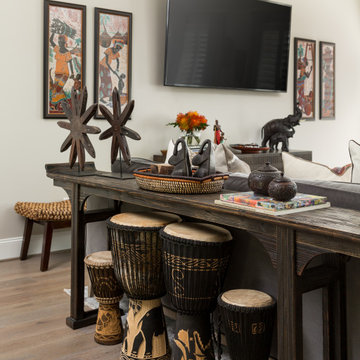
Our client lived in Kenya and Ghana for a number of years and amassed a treasure trove of African artwork. We created a home that would showcase all their collections using layered neutral tones and lots of texture.
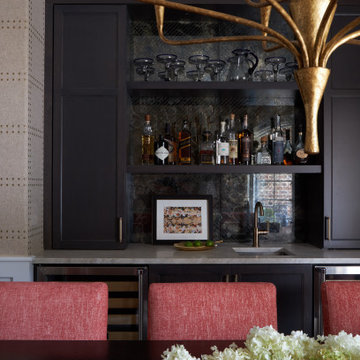
Download our free ebook, Creating the Ideal Kitchen. DOWNLOAD NOW
As with most projects, it all started with the kitchen layout. The home owners came to us wanting to upgrade their kitchen and overall aesthetic in their suburban home, with a combination of fresh paint, updated finishes, and improved flow for more ease when doing everyday activities.
A monochromatic, earth-toned palette left the kitchen feeling uninspired. It lacked the brightness they wanted from their space. An eat-in table underutilized the available square footage. The butler’s pantry was out of the way and hard to access, and the dining room felt detached from the kitchen.
Lead Designer, Stephanie Cole, saw an improved layout for the spaces that were no longer working for this family. By eliminating an existing wall between the kitchen and dining room, and relocating the bar area to the dining room, we opened up the kitchen, providing all the space we needed to create a dreamy and functional layout. A new perimeter configuration promoted circulation while also making space for a large and functional island loaded with seating – a must for any family. Because an island that isn’t big enough for everyone (and a few more) is a recipe for disaster. The light white cabinetry is fresh and contrasts with the deeper tones in the wood flooring, creating a modern aesthetic that is elevated, yet approachable for everyday living.
With better flow as the overarching goal, we made some structural changes too. To remove a bottleneck in the entryway, we angled one of the dining room walls to create more natural separation between rooms and facilitate ease of movement throughout the large space.
At The Kitchen Studio, we believe a well-designed kitchen uses every square inch to the fullest. By starting from scratch, it was possible to rethink the entire kitchen layout and design the space according to how it is used, because the kitchen shouldn’t make it harder to feed the family. A new location for the existing range, flanked by a new column refrigerator and freezer on each side, worked to anchor the space. The very large and very spacious island (a dream island if we do say so ourselves) now houses the primary sink and provides ample space for food prep and family gathering.
The new kitchen table and coordinating banquette seating provide a cozy nook for quick breakfasts before school or work, and evening homework sessions. Elegant gold details catch the natural light, elevating the aesthetic.
The dining room was transformed into one of this client’s favorite spaces and we couldn’t agree more. We saw an opportunity to give the dining room a more distinguished identity by closing off the entrance from the foyer. The relocated wet bar enhances the sophisticated vibe of this gathering space, complete with beautiful antique mirror tiles and open shelving encased by moody built-in cabinets.
Updated furnishings add warmth. A rich walnut table is paired with custom chairs in a muted coral fabric. The large, transitional chandelier grounds the room, pairing beautifully with the gold finishes prevalent in the faucet and cabinet hardware. Linen-inspired wallpaper and cream-toned window treatments add to the glamorous feel of this entertainment space.
There is no way around it. The laundry room was cramped. The large washer and dryer blocked access to the sink and left little room for the space to serve its other essential function – as a mudroom. Because we reworked the kitchen layout to create more space overall, we could rethink the mudroom too – an essential for any busy family. The first step was moving the washer and dryer to an existing area on the second floor, where most of the family’s laundry lives (no one wants to carry laundry up and down the stairs if they don’t have to anyway). This is a more functional solution and opened up the space for all the mudroom necessities – including the existing kitchen refrigerator, loads of built-in cubbies, and a bench.
It’s hard to not fall in love with every detail of a new space, especially when it serves your day-to-day life. But that doesn’t mean the clients didn’t have their favorite features they use on the daily. This remodel was focused largely on function with a new kitchen layout. And it’s the functional features that have the biggest impact. The large island provides much needed workspace in the kitchen and is a spot where everyone gathers together – it grounds the space and the family. And the custom counter stools are the icing on the cake. The nearby mudroom has everything their previous space was lacking – ample storage, space for everyone’s essentials, and the beloved cement floor tiles that are both durable and artistic.
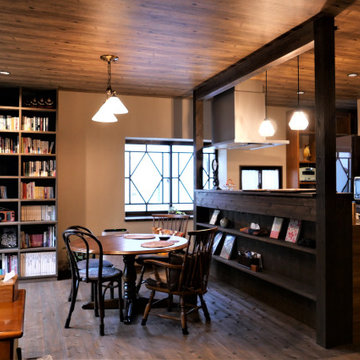
無垢の柱や床・梁・棚板などアンティークな雰囲気になるように塗装。お気に入りの照明器具や家具と馴染むLDKが誕生。インテリアは、無垢の柱や床・梁・棚板などアンティークな雰囲気になるように塗装しています。キッチンの背面には、落ち着きのある無垢の風合いに合うよう、シックなタイルを施しています。お気に入りの照明器具や家具との相性もぴったり。ゆったり心地のいい空気感に包まれた、リラックス時間を楽しむLDKになりました。
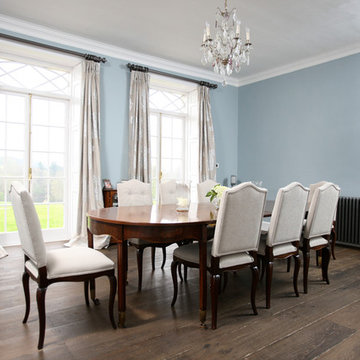
Handgemachte Maßmöbel aus der Oficina Inglesa Manufaktur. Entdecken Sie die ganze Kollektion in unserem Online-Katalog auf www.oficinainglesa.de.
Black Dining Room Design Ideas with Wallpaper
11
