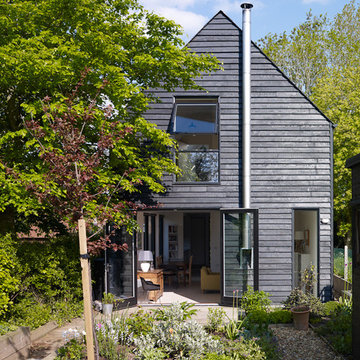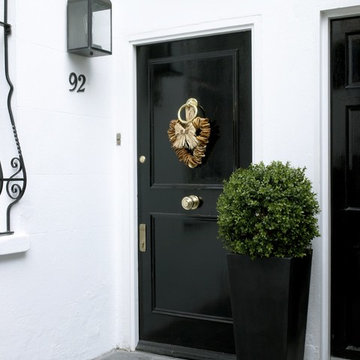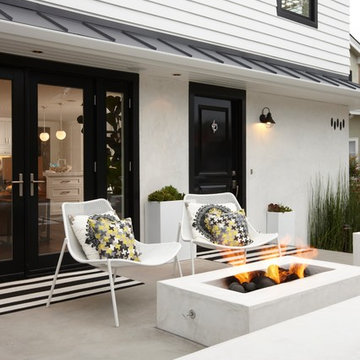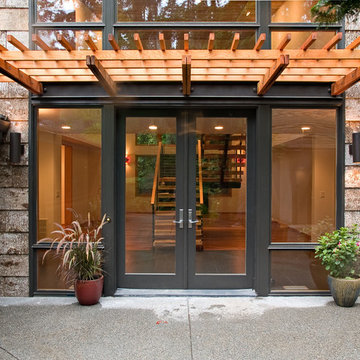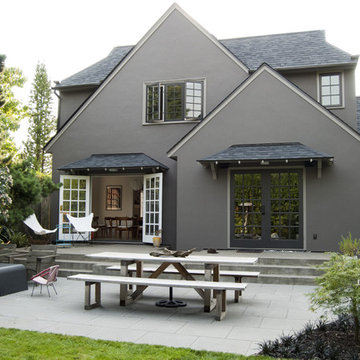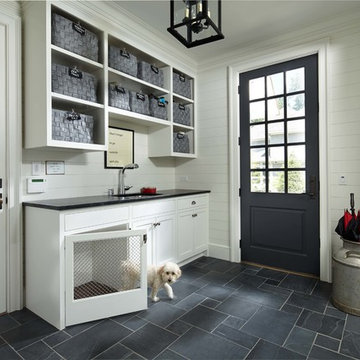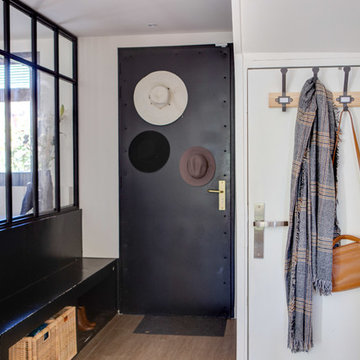Black Door Ideas & Photos
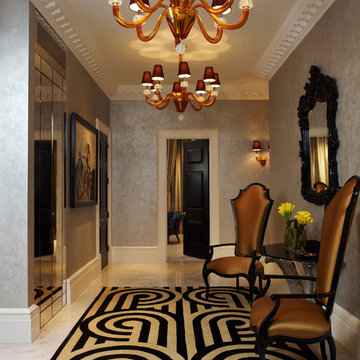
We juxtaposed a statement Art Neuveau Lalique console with antique mirrors against the stunning background palette of black, beige and gold in this perfectly proportioned entrance hall.
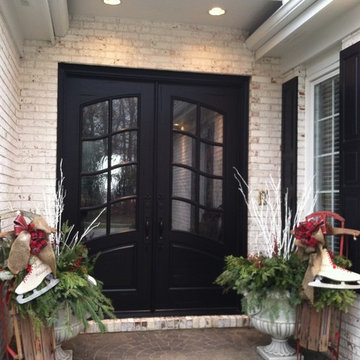
Rectangular Top - French Panel Design - Winterlake Glass - Rustic Distressed Ebony
www.masterpiecedoors.com
678-894-1450
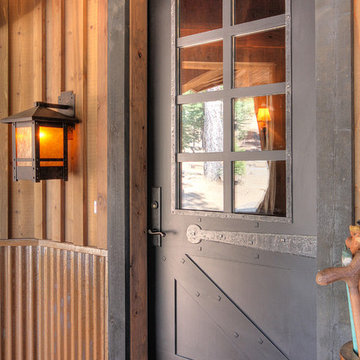
Simple and refined rustic details surround this exterior door.
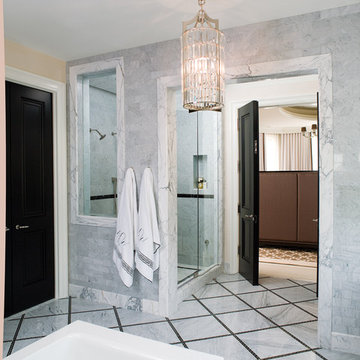
This stunning bathroom is the master bathroom. I designed this space using all white Carrara marble accented with black granite in the floors. The walls are all subway style white Carrara to the ceiling. This gives the space a more intimate feeling. All fixtures are available through JAMIESHOP.COM

Hillside Farmhouse sits on a steep East-sloping hill. We set it across the slope, which allowed us to separate the site into a public, arrival side to the North and a private, garden side to the South. The house becomes the long wall, one room wide, that organizes the site into its two parts.
The garage wing, running perpendicularly to the main house, forms a courtyard at the front door. Cars driving in are welcomed by the wide front portico and interlocking stair tower. On the opposite side, under a parade of dormers, the Dining Room saddle-bags into the garden, providing views to the South and East. Its generous overhang keeps out the hot summer sun, but brings in the winter sun.
The house is a hybrid of ‘farm house’ and ‘country house’. It simultaneously relates to the active contiguous farm and the classical imagery prevalent in New England architecture.
Photography by Robert Benson and Brian Tetrault
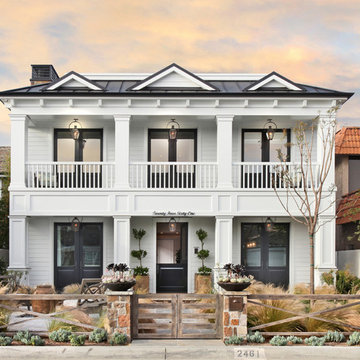
Architect: Brandon Architects Inc.
Contractor/Interior Designer: Patterson Construction, Newport Beach, CA.
Photos by: Jeri Keogel
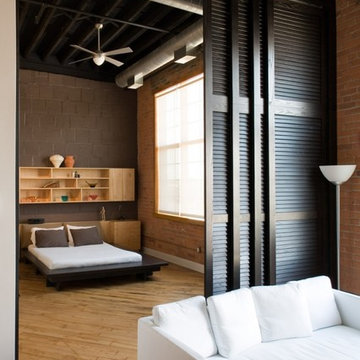
Kevin Bauman - architectural and interior photography;
Architect - McIntosh Poris Associates
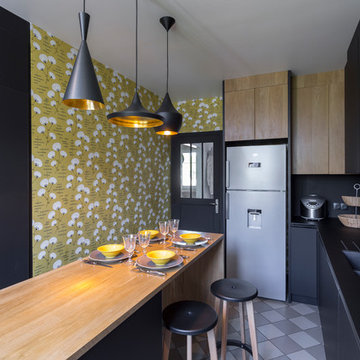
Cuisine sur-mesure - façade chêne et fenix noir mat.
Niches bibliothèque et électroménager - Ilot en chêne
Photographe - Olivier HALLOT
Black Door Ideas & Photos
2



















