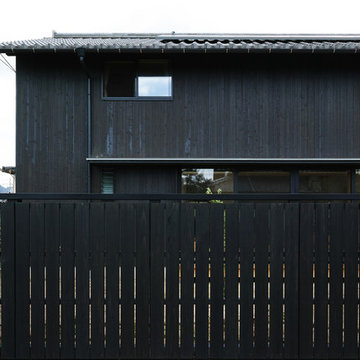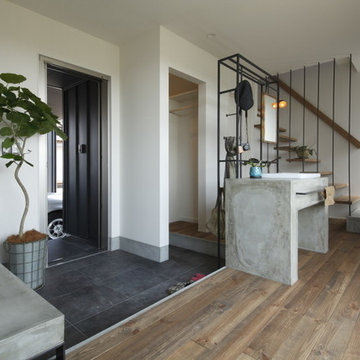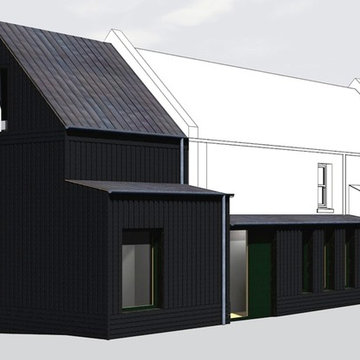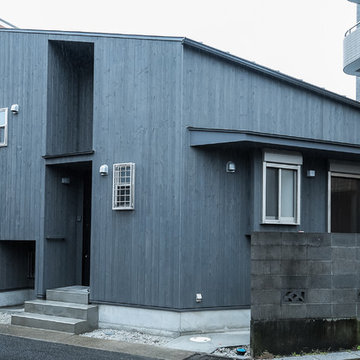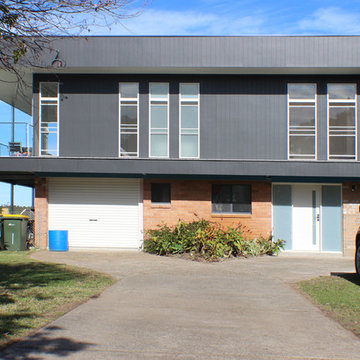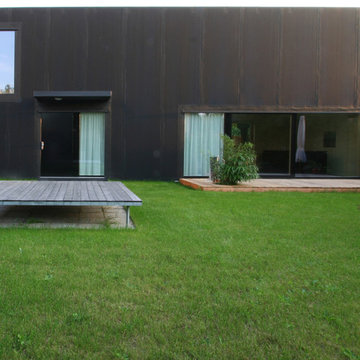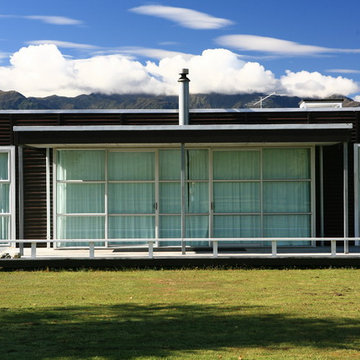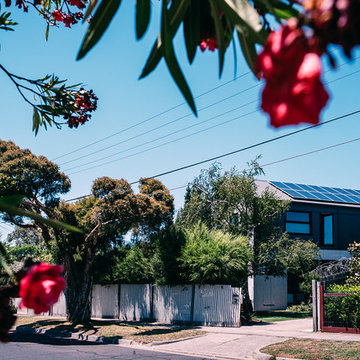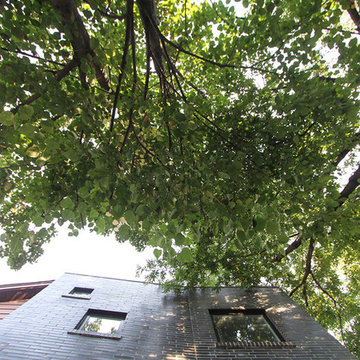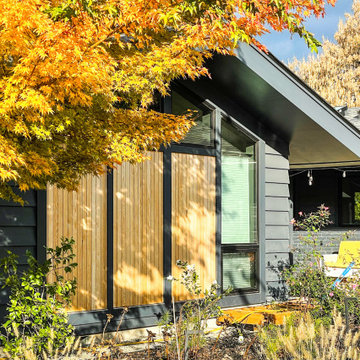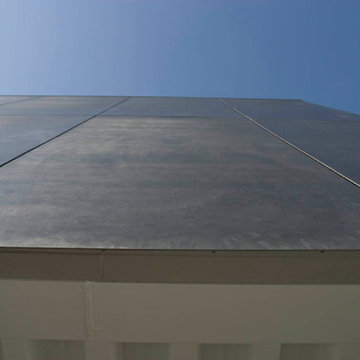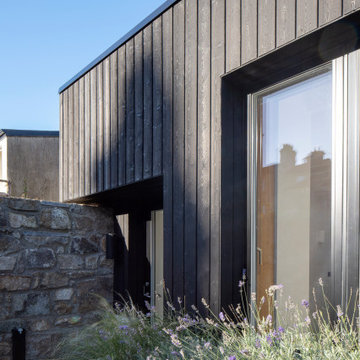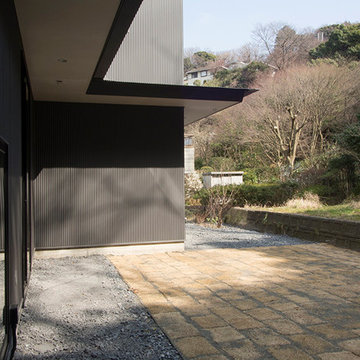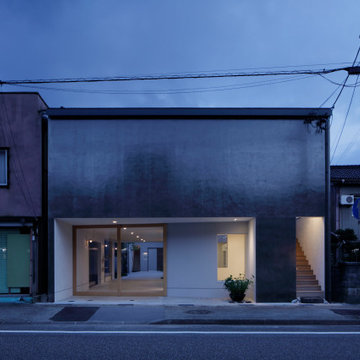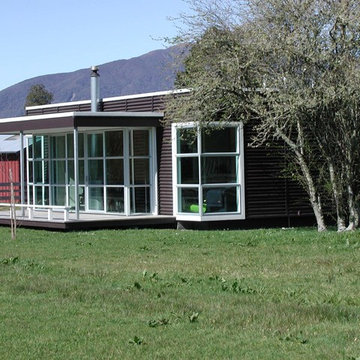Black Exterior Design Ideas
Refine by:
Budget
Sort by:Popular Today
121 - 140 of 249 photos
Item 1 of 3
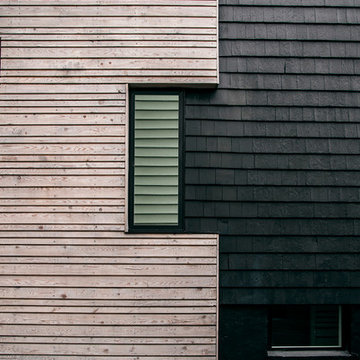
A mid-twentieth-century family home on a busy city-wide connector with excellent public transport, and access to employment, services, and shopping. TEAL recognized an opportunity to transform the house into two contemporary dwellings by:
• adding new structures: new stairs and separate entries from the street as well as a service room at the back
• opening the interiors into spacious light-filled open plan living places
• re-presenting the exterior of the building with new hemlock cladding integrated over the existing shingles
• installing efficient new environmental control systems
• reusing many of the materials, including the building envelope and chimney as part of a feature wall
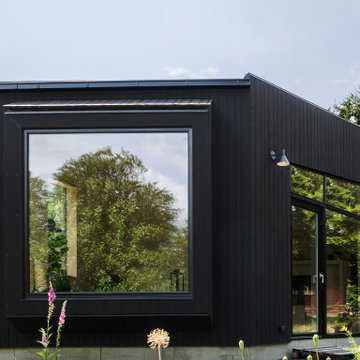
OVANLIG FORM GER MAXIMAL FUNKTION
Det är inte alltid möjligt att bygga på enklaste sätt. Ibland ställer både juridiska regler och naturens form till det och gör att man måste leta ovanliga lösningar. Här, på sluttningen på en av Skånes vackra åsar, krävdes en ovanlig form för att få rätt på alla svårigheter.
Resultatet blev ett unikt hus som glider nästan ostört in på platsen som handen i handsken.
LÅT NATUREN SÄTTA TONEN
Som arkitekt har man mycket att lära av naturens sätt att lösa problem. Den tar alltid kortaste vägen: den väg som kräver minst energi och ger mest utväxling av ansträngningen. Det låter enkelt men kan i sig leda till väldigt komplexa former.
DIAMANTFORMEN VAR LÖSNINGEN
Ytan man fick bygga på var strikt begränsad av detaljplanen. Dessutom sluttar tomten ganska kraftigt och det går en väg diagonalt över tomten ner till ett garage som man gärna vill ha kvar. Där nere har man redan byggt en fin uteplats som man gärna vill att huset vänder sig mot.
Om inte vägen skulle rivas och ledas om – vilket i sin tur hade lett till att växthus, trädgård, friggebod och uteplats hade fått rivas – så fanns det i princip kvar en triangulär yta där det var möjligt att bygga på. Det är en viktig utgångspunkt för arkitekten att läsa av platsen för att sedan föreslå en så praktiskt, logisk och enkel lösning som möjligt.
En svår ekvation: hur gör man så huset, som måste ligga på den högre delen av fastigheten, inte skapar en hög vägg som tornar upp sig framför uteplatsen? Och med en utsikt från allrummet rakt in i en garageport? Det är en vacker plats, men omständigheterna gjorde det svårt att se skönheten.
När den diamantformade lösningen väl hade utformats behövdes ingen övertalning, förslaget talade för sig självt. Kunderna höll med om att detta är helt rätt form för platsen och för deras behov. Med en sådan form behöver man ett i övrigt stramt kulör- och materialval. Huset är i sig redan dynamiskt nog.
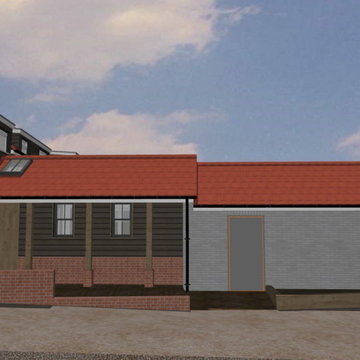
The proposed – new street frontage, creating community interaction, connection, rhythm and a defined front entrance area that relates and respects the language of the lane and existing buildings
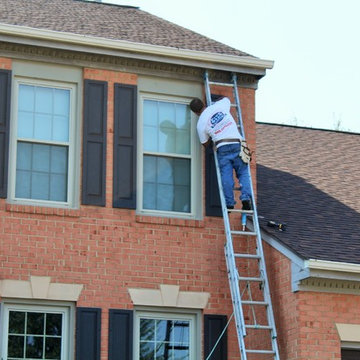
Our experienced crews can do exterior work including painting, pressure washing, wood rot repair, and trim installation.
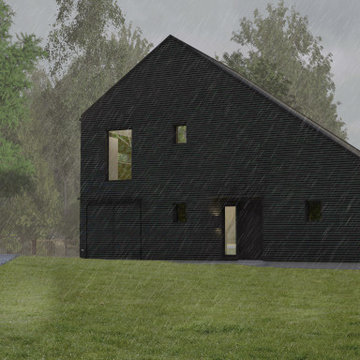
Our client purchased a disused lakefront residential plot on the border between Euclid and Willowick, Ohio. They asked Architecture Office to design a weekend retreat for them that emphasizes its striking view of Lake Erie.
This two-story vacation home opens to a breezeway that provides cross-ventilation and airflow to the second floor’s kitchen and living area. On the ground floor, the master bedroom features an en suite bathroom and walk-in closet. A storage space that is accessible from the house’s exterior sits behind this closet. A second bedroom—intended for Airbnb guests—features an en suite bathroom, closet and separate entrance. A staircase ascends from the breezeway to a combined living area and kitchen. This open space is anchored by a twelve foot window that faces Lake Erie.
The house is oriented perpendicular to Lake Erie to optimize views of the lake from the master and second bedrooms. We refurbished a previously existing deck on the property to incorporate it into the site. A gravel driveway leads to a space cleared to accommodate a garage at a future date. The house is clad in horizontal corrugated aluminum siding to provide a minimalist aesthetic. The cladding and a standing seam metal roof protects the house from frequent storms and high winds off the lake.
Black Exterior Design Ideas
7
