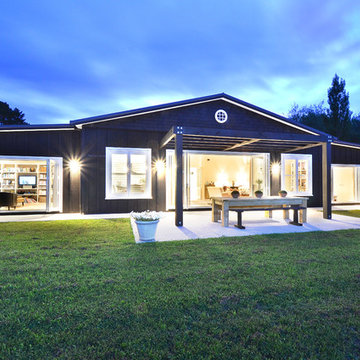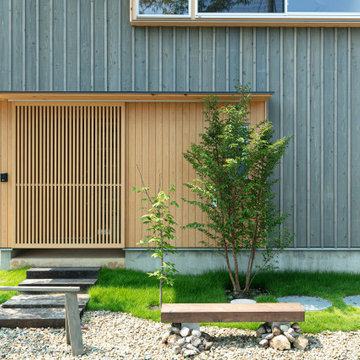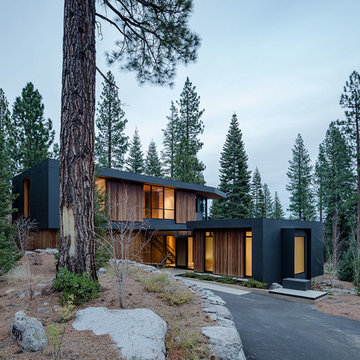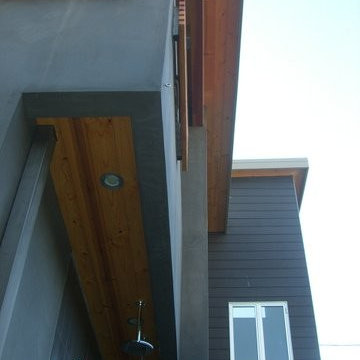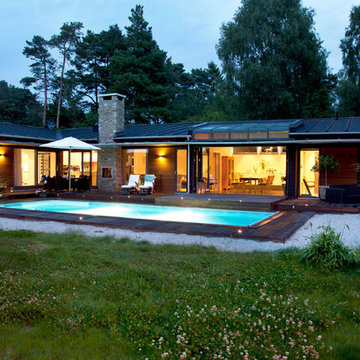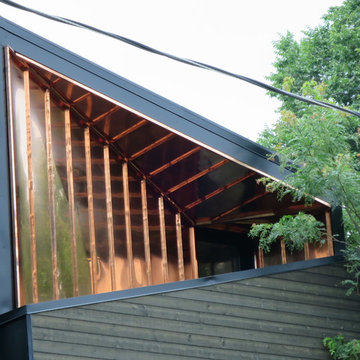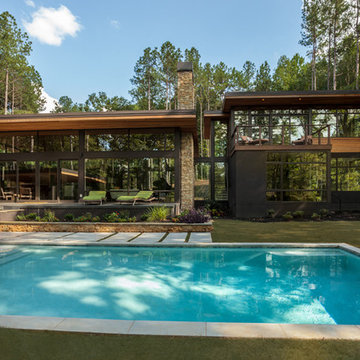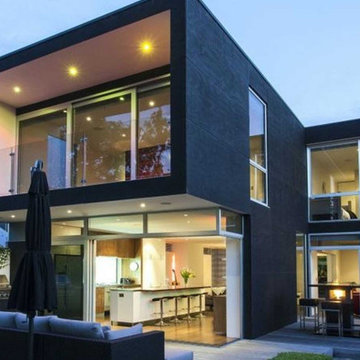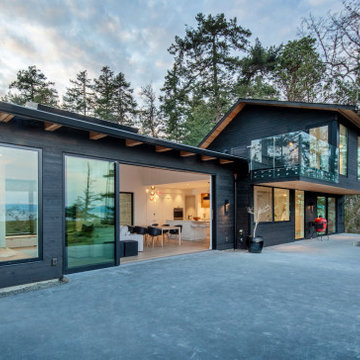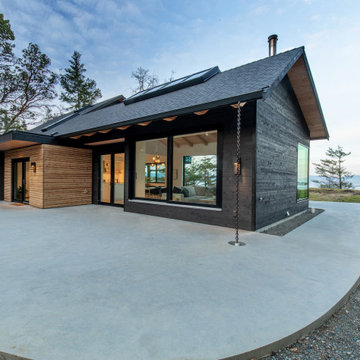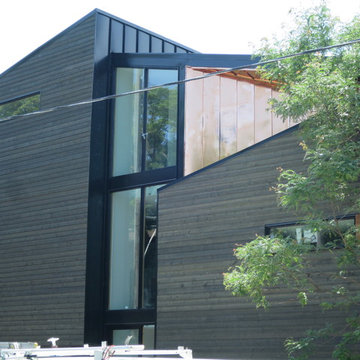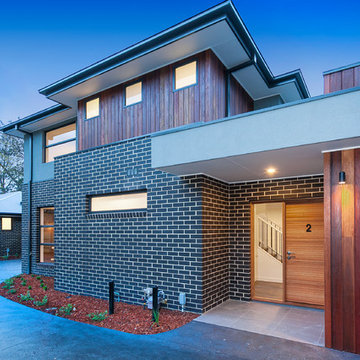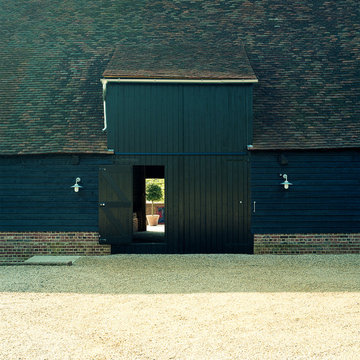Black Exterior Design Ideas
Refine by:
Budget
Sort by:Popular Today
21 - 40 of 105 photos
Item 1 of 3
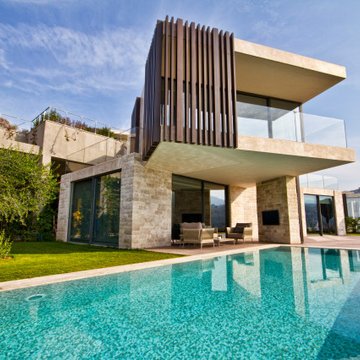
Cladding style, fire rating, fixing, design, style and substance are all topics of discussion banded around the chambers of most Architects and Designers. There is one stand out area of issue, that being vertical fins.
Solid forms of small timbers are unstable and short-lived, whilst large sections are awkward to design, manufacture and of course install.
Technowood have revolutionized the cladding arena and this includes vertical fins. They are simple in design, light weight and easier to install, these attributes save on materials and labour for most projects. Technowood is fabricated in Aluminium and GRP
All Technowood products are finished with real timber…
The colour of real timber is important and Technowood has vast experience in supplying products that match the expectations of the designer. Real wood does vary in terms of grain, texture, colour and Technowood is no different.
There are 7 standard colours and for substantial projects Technowood does offer almost any colour. There are also 6 different wood veneers which and in turn be stained to offer a further choice for your project. Teak, Ash, Oak, Iroko, Beech and Mahogany. There is a preference for Ash where a large variation pattern in the grain is desired. If flat grain appearance is your expectation then Beech or Mahogany should be used.
There are projects where there are many different shaped components from standard cladding to corner pieces, battens and fin arrangements, if using a solid timber then there may be an availability issue of matching timber in the many dimensions. With Technowood everything can match, same batch, same production and guaranteeing your project with the homogenous look you desire. There are fluctuations in colour due to the natural variation of the timber. This is not a defect, it's natural.
Technwood have a showroom in Sky House Design Centre in Amersham, quick access from the Metro line. They also offer CPD presentation during the week direct to your practice… samples and product brochures all also available.
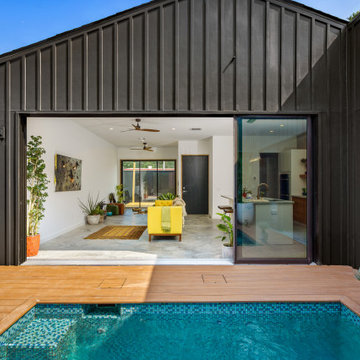
Design + Built + Curated by Steven Allen Designs 2021 - Custom Nouveau Bungalow Featuring Unique Stylistic Exterior Facade + Concrete Floors + Concrete Countertops + Concrete Plaster Walls + Custom White Oak & Lacquer Cabinets + Fine Interior Finishes + Multi-sliding Doors
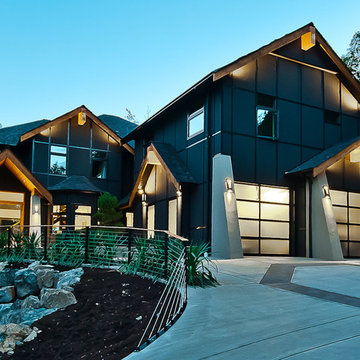
Your home is where the heart is. We will ask you the 3 most important questions that guarantee a design you will love. Coupled with Alair's award winning home building ability, and you can have your dream home!
Creating your home begins with our 100% transparent discovery and design process. Based on your guidance we draw up plans, create 3D models, and secure fixed-price quotes; we want you to stop imagining that home and start seeing it. From design to construction you have total control and insight.
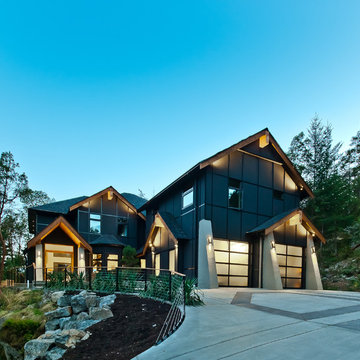
The Avant by Alair Homes is a beautifully built hillside home that balances cutting-edge, contemporary style with raw natural beauty, Standing in the stunning great room, gazing through the windows at the trees beyond, one feels as though they've stepped through the doors of an exclusive mountain retreat. It's a true testament to what quality craftsmanship, innovation and a clear vision can achieve.
Artez Photography Corp.
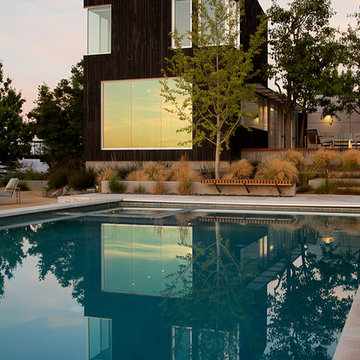
This project, an extensive remodel and addition to an existing modern residence high above Silicon Valley, was inspired by dominant images and textures from the site: boulders, bark, and leaves. We created a two-story addition clad in traditional Japanese Shou Sugi Ban burnt wood siding that anchors home and site. Natural textures also prevail in the cosmetic remodeling of all the living spaces. The new volume adjacent to an expanded kitchen contains a family room and staircase to an upper guest suite.
The original home was a joint venture between Min | Day as Design Architect and Burks Toma Architects as Architect of Record and was substantially completed in 1999. In 2005, Min | Day added the swimming pool and related outdoor spaces. Schwartz and Architecture (SaA) began work on the addition and substantial remodel of the interior in 2009, completed in 2015.
Photo by Matthew Millman
Black Exterior Design Ideas
2

