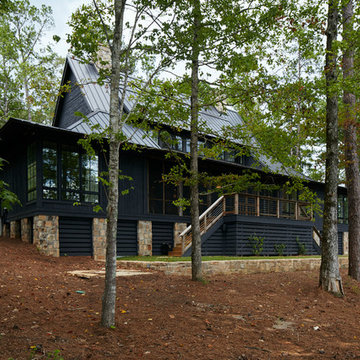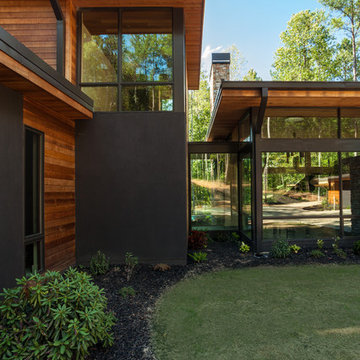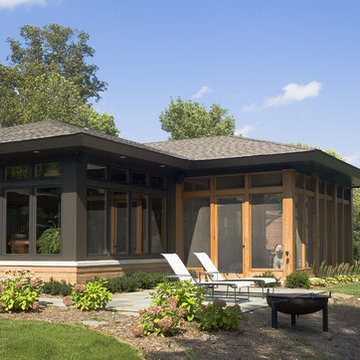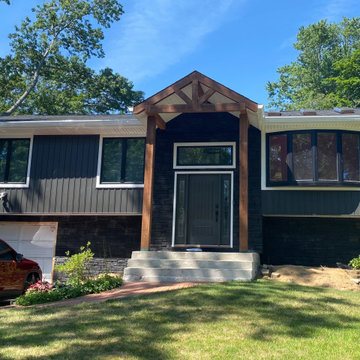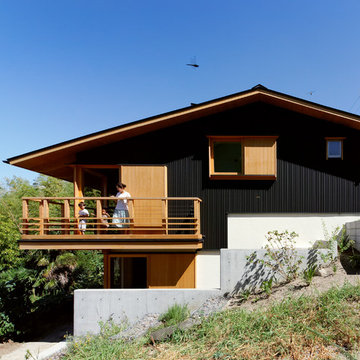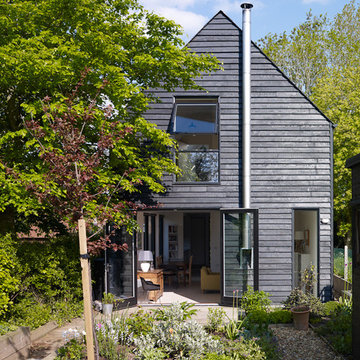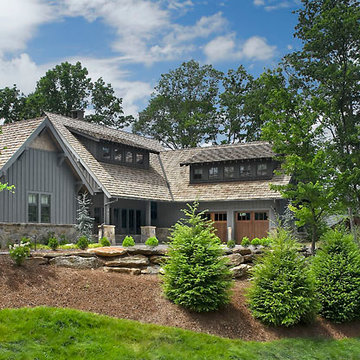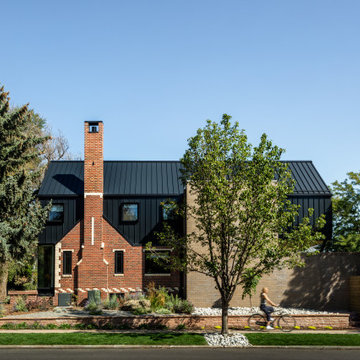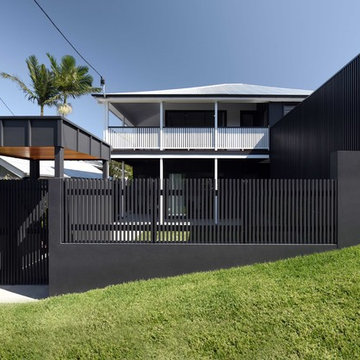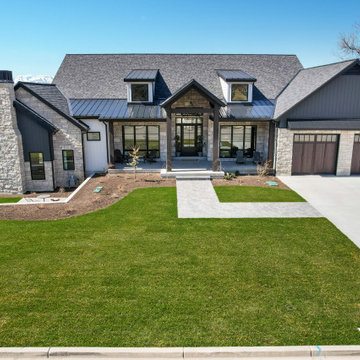Black Exterior Design Ideas
Refine by:
Budget
Sort by:Popular Today
201 - 220 of 1,737 photos
Item 1 of 3
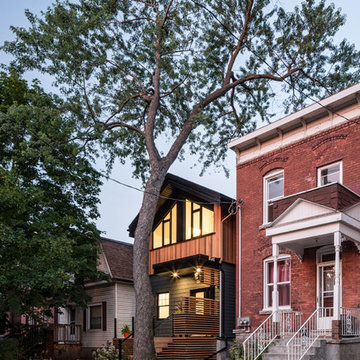
Project designed by Houry Avedissian of HA² Architectural Design and build by RND Construction. Photography by JVLphoto
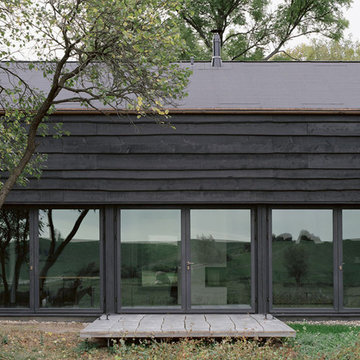
Living in the country can still deliver clean modern lines, like this 1850 sq ft classic completed in 2016 by AFF Architects. The hardware of choice was David Chipperfield designed FSB Lever 1004 in Bronze.
Explore all the FSB Levers: http://bit.ly/FSB-Levers
Photos: Hans-Christian Schink

Dark paint color and a pop of pink invite you into this families lakeside home. The cedar pergola over the garage works beautifully off the dark paint.
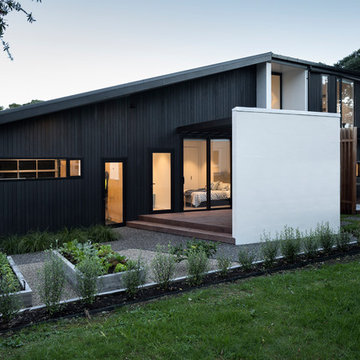
A number of outdoor living areas are apportioned along three edges of the home. These are screened and sheltered to provide protection against prevailing and unpredictable winds. The angular roof form ties a single storey garage to the first floor bedroom and living spaces, folding gently over the rectangular south-eastern façade.
Photography by Simon Devitt
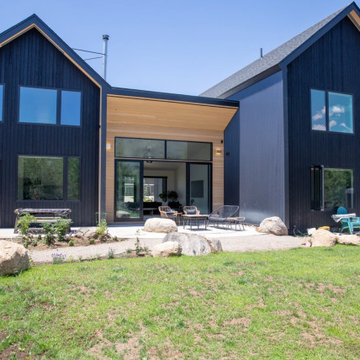
Rocky Mountain Finishes provided the prefinished CVG Hemlock siding and soffit, as well as the wire-brushed pine.

While the majority of APD designs are created to meet the specific and unique needs of the client, this whole home remodel was completed in partnership with Black Sheep Construction as a high end house flip. From space planning to cabinet design, finishes to fixtures, appliances to plumbing, cabinet finish to hardware, paint to stone, siding to roofing; Amy created a design plan within the contractor’s remodel budget focusing on the details that would be important to the future home owner. What was a single story house that had fallen out of repair became a stunning Pacific Northwest modern lodge nestled in the woods!
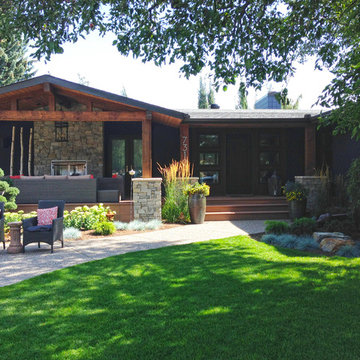
Home: Ranger Homes Inc.
Landscaping: Prairie Outpost Garden Design INC
Photo: Emily Kolaczek
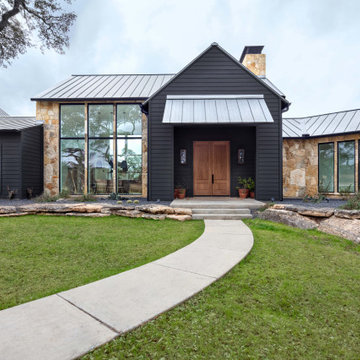
Nestled in the trees, dark exterior of the modern homestead with natural wood door, stonework and floor to ceiling glass windows.
Black Exterior Design Ideas
11
