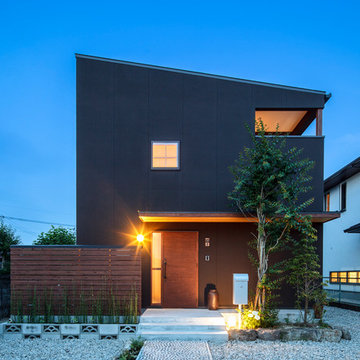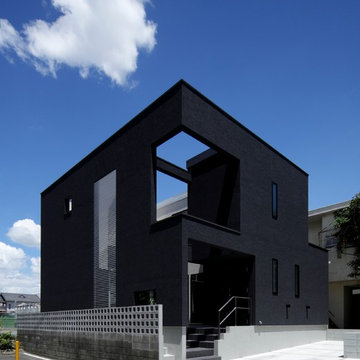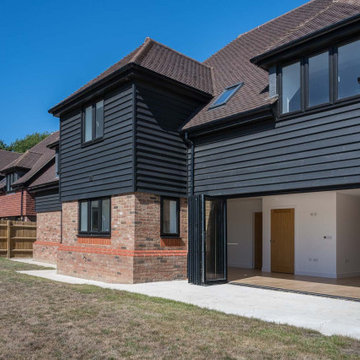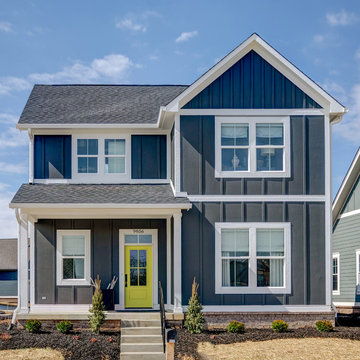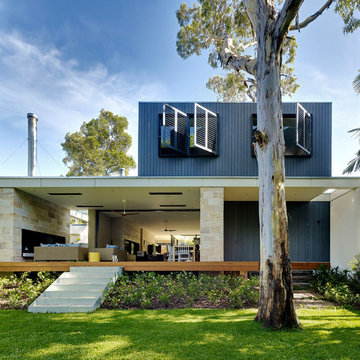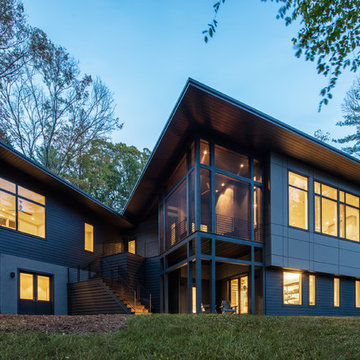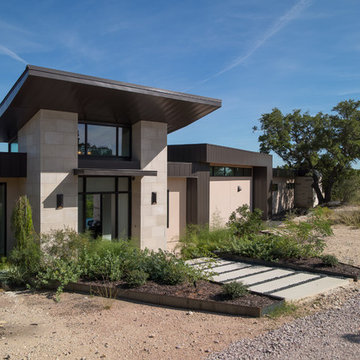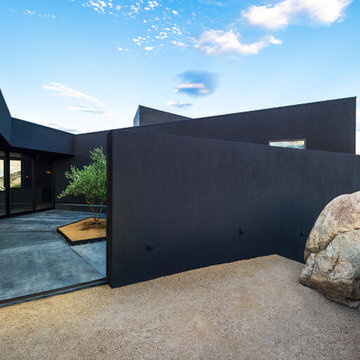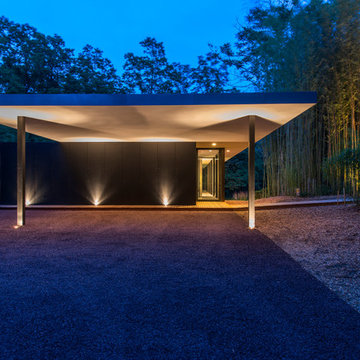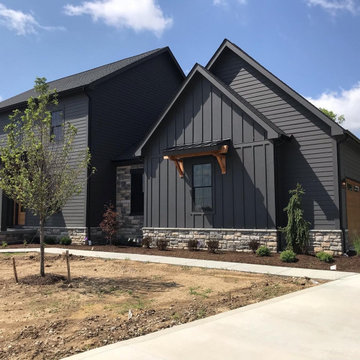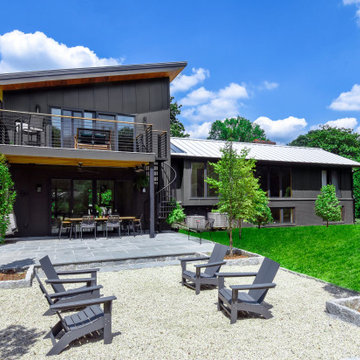Black Exterior Design Ideas
Sort by:Popular Today
41 - 60 of 3,121 photos
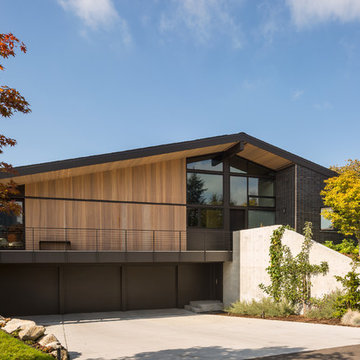
A steel catwalk projects above the garage, allowing for a sliding glass door at the den, and a protected lower floor entry.

Project Overview:
(via Architectural Record) The four-story house was designed to fit into the compact site on the footprint of a pre-existing house that was razed because it was structurally unsound. Architect Robert Gurney designed the four-bedroom, three-bathroom house to appear to be two-stories when viewed from the street. At the rear, facing the Potomac River, the steep grade allowed the architect to add two additional floors below the main house with minimum intrusion into the wooded site. The house is anchored by two concrete end walls, extending the four-story height. Wood framed walls clad in charred Shou Sugi Ban connect the two concrete walls on the street side of the house while the rear elevation, facing southwest, is largely glass.

Entry and North Decks Elevate to Overlook Pier Cove Valley - Bridge House - Fenneville, Michigan - Lake Michigan, Saugutuck, Michigan, Douglas Michigan - HAUS | Architecture For Modern Lifestyles
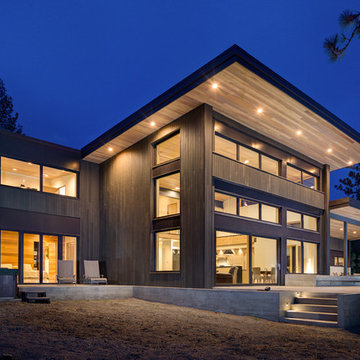
This Passive House has a wall of windows and doors hugging the open floor plan, while providing superior thermal performance. The wood-aluminum triple pane windows provide warmth and durability through all seasons. The massive lift and slide door has European hardware to ensure ease of use allowing for seamless indoor/outdoor living.
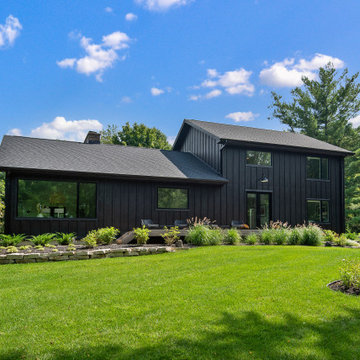
This couple purchased a second home as a respite from city living. Living primarily in downtown Chicago the couple desired a place to connect with nature. The home is located on 80 acres and is situated far back on a wooded lot with a pond, pool and a detached rec room. The home includes four bedrooms and one bunkroom along with five full baths.
The home was stripped down to the studs, a total gut. Linc modified the exterior and created a modern look by removing the balconies on the exterior, removing the roof overhang, adding vertical siding and painting the structure black. The garage was converted into a detached rec room and a new pool was added complete with outdoor shower, concrete pavers, ipe wood wall and a limestone surround.
The inspiration was based on capturing the natural beauty of the landscape where the house is situated. It’s on 80 acres and has a large pond. Materials were minimal to embody the surroundings. The design was based on connecting the outside and inside and connecting people together.
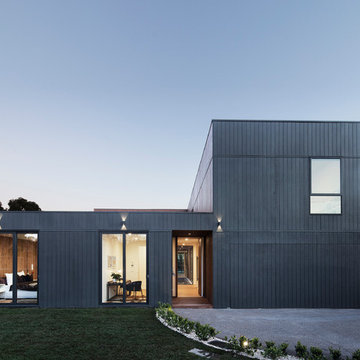
The U-house was designed to ensure the owners will receive maximum natural light into each room whilst maintaining the luxury of having both summer and winter outdoor spaces. As you enter the house, you will experience a visual connection from front to rear of the property through a feature pond creatively placed in the central courtyard.
Photos by Ben Hoskins.

This Multi-purpose shed was designed to accompany an existing modern waterfront property on the north shore of Montauk, NY. The program called for the shed to be used for bike storage and access, and, a yoga studio. The shed has a highly ventilated basement which houses the pool equipment for an existing side yard dunking pool. Other features included: surfboard storage, an outdoor shower and decorative walkways, fencing and gates.
Black Exterior Design Ideas
3
