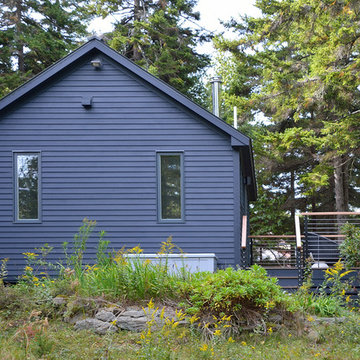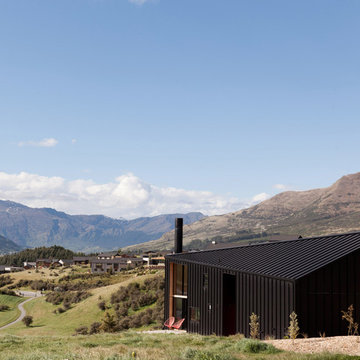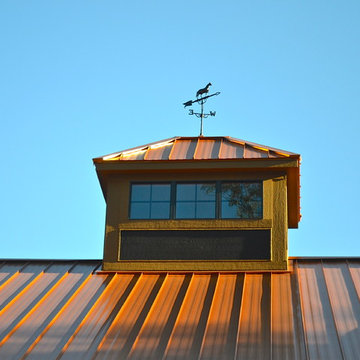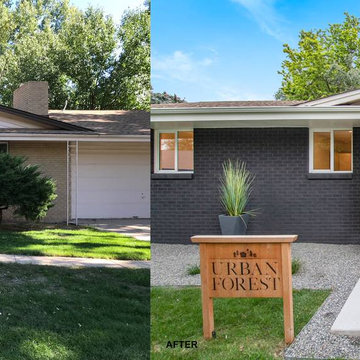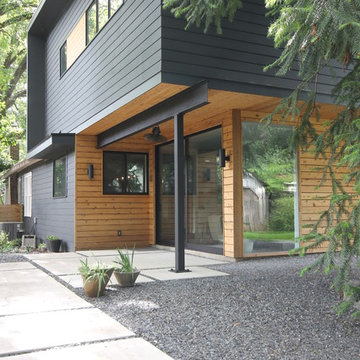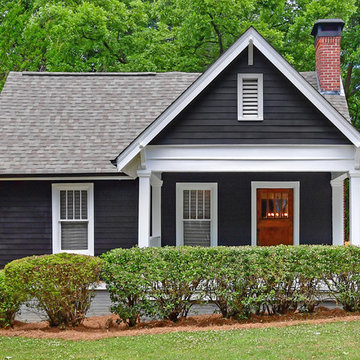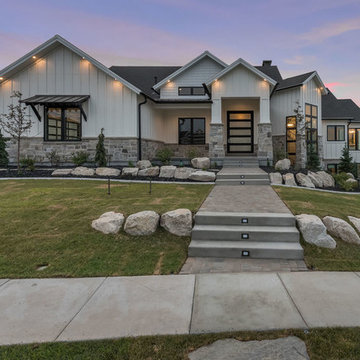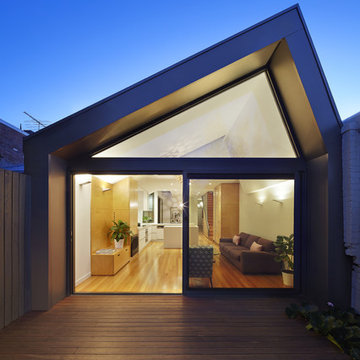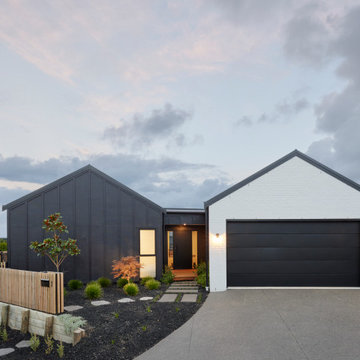Black Exterior Design Ideas with a Gable Roof
Refine by:
Budget
Sort by:Popular Today
81 - 100 of 2,719 photos
Item 1 of 3
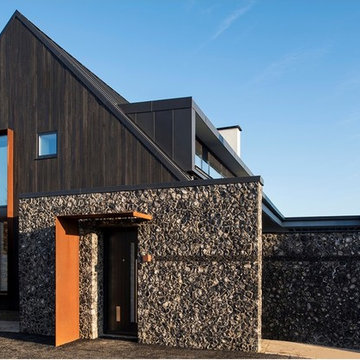
House 19
Architect: Jestico + Whiles
Client: Heinz Richardson
Awards Won: RIBA South Award 2016
Photography Credit: Grant Smith
House 19 is a two storey dwelling and by Using Shou Sugi Ban in multiple widths they have created a building which stands out for aesthetic detail rather than size. Incorporating corten steel around the windows and doors adds a contemporary vibe alongside detailed the flint work adding a traditionally local material to the exterior.
Taking careful consideration with the impact of the building they reduced the height on the southern elevation to a single storey; this forms a very eccentric pitched roof. This has also been done to take full advantage of the photovoltaic cells; the integration of these is both subtle and elegant.
This is a modest house that reflects the style and quality of the design. We worked with the Architect closely to achieve the finish they wanted with our bespoke Shou Sugi Ban. Enhanced Grain – Kyoka sa reta Kokumotsu was the chosen product allowing the effect of burnt timber aesthetics in terms of visual and textured appeal. When in reality this finish hasn’t yet seen a flame.
venetia@exteriorsolutionsltd.co.uk
www.shousugiban.co.uk
01494 291 033

The Rowley House has siding made of Eastern White Pine stained with Pine Tar, giving the siding protection against water, sun, and pests. Each window opening was enlarged to enhance the views of the surrounding forest.

The new addition extends from and expands an existing flat roof dormer. Aluminum plate siding marries with brick, glass, and concrete to tie new to old.
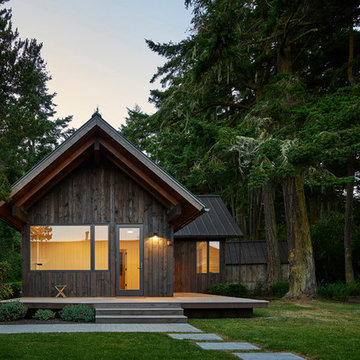
Fir trees from the island were milled nearby and used to clad both structures. The exterior siding is a reverse board and batten system with varied vertical board widths; a nod to traditional siding methods while giving the cabins a clean modern look. The dark stain chosen for the exterior allows for some of the natural red hues of the fir to come through while also allowing the structures to recede into the trees and shadows.
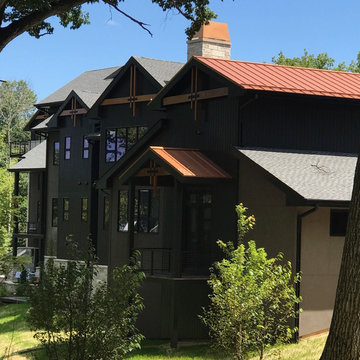
Lowell Custom Homes, Lake Geneva, Wi., Home exterior with landscaping, topiary and flowers. Wood trim in accent color Dark gray black siding with rustic burnt orange accent trim, wooded homesite. S.Photography and Styling

Design + Built + Curated by Steven Allen Designs 2021 - Custom Nouveau Bungalow Featuring Unique Stylistic Exterior Facade + Concrete Floors + Concrete Countertops + Concrete Plaster Walls + Custom White Oak & Lacquer Cabinets + Fine Interior Finishes + Multi-sliding Doors
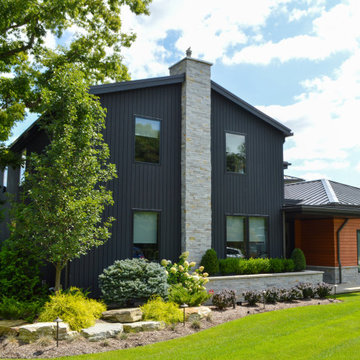
This lovely, contemporary lakeside home underwent a major renovation that also involved a two-story addition. Every room’s design takes full advantage of the stunning lake view. First floor changes include all new flooring from Urban Floor, foyer update, expanded great room, patio with fireplace and hot tub, office area, laundry room, and a main bedroom and bath. Second-floor changes include all new flooring from Urban Floor, a workout room with sauna, lounge, and a balcony with an iron spiral staircase descending to the first-floor patio. The exterior transformation includes stained cedar siding offset with natural stone cladding, a metal roof, and a wrought iron entry door my Monarch.
Black Exterior Design Ideas with a Gable Roof
5
