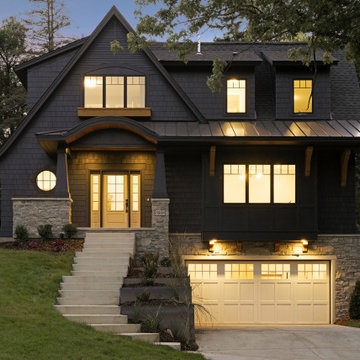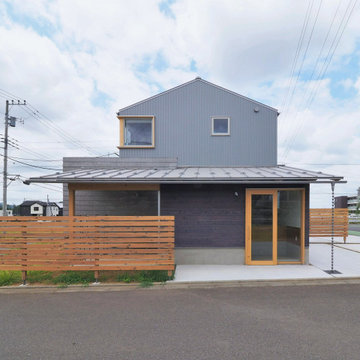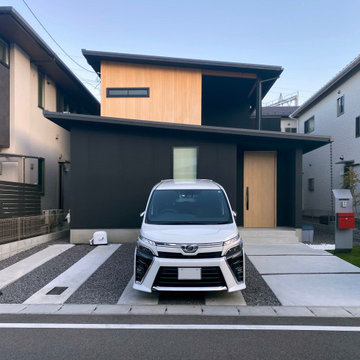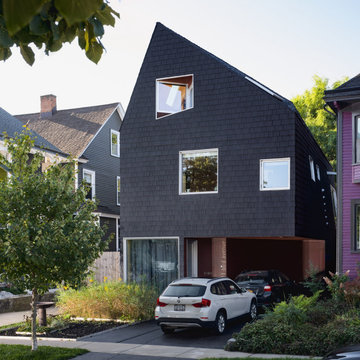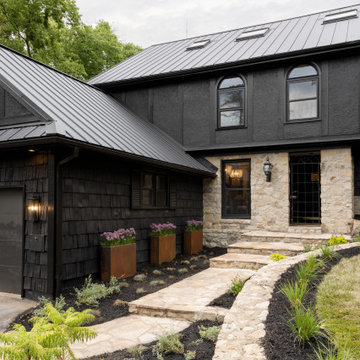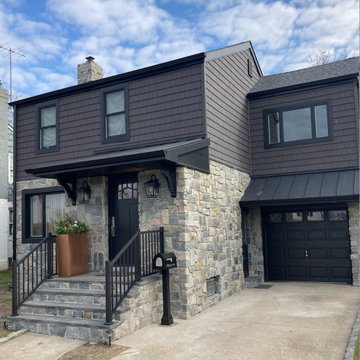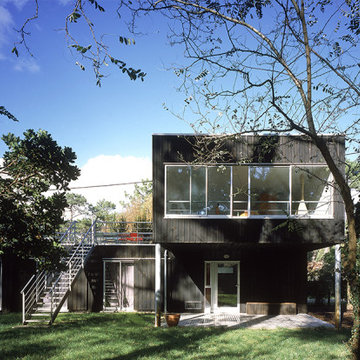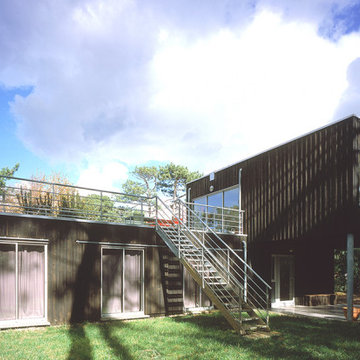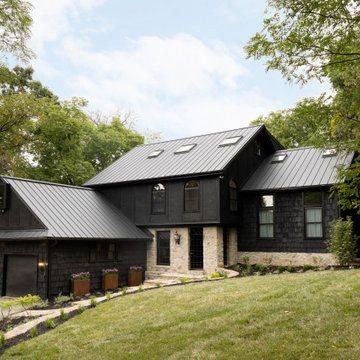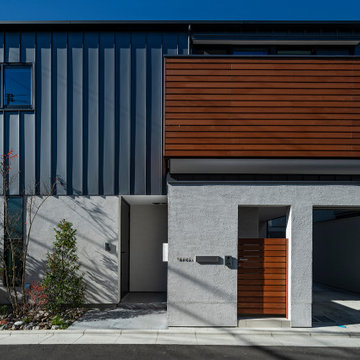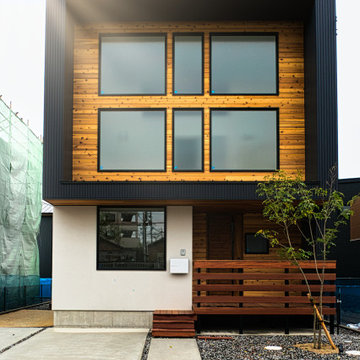Black Exterior Design Ideas with Shingle Siding
Refine by:
Budget
Sort by:Popular Today
1 - 20 of 77 photos
Item 1 of 3
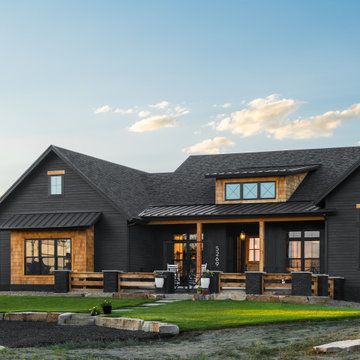
Black Modern Farmhouse (Photographed By Nic Rentfrow)
This black modern farmhouse is accented with cedar trim, cedar shingle siding, and painted brick accents.
Large windows, a covered porch, and an entry courtyard provide additional architectural interest.
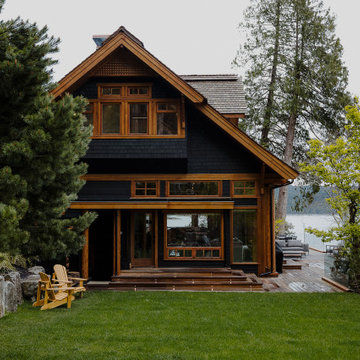
A coastal oasis estate on the remote island of Cortes, this home features luxury upgrades, finishing, stonework, construction updates, landscaping, solar integration, spa area, expansive entertaining deck, and cozy courtyard to reflect our clients vision.

An envelope of natural cedar creates a warm, welcoming embrace as you enter this beautiful lakefront home. The cedar shingles in the covered entry, stained black shingles on the dormer above, and black clapboard siding will each weather differently and improve their characters with age.
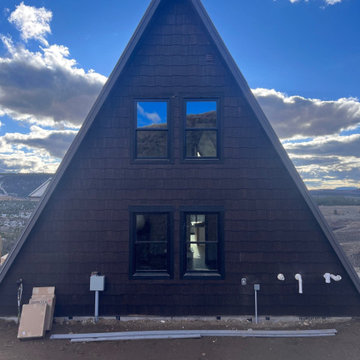
Rocky Mountain Finishes provided the prefinished LP SmartSide shake siding, soffit and trim.

The Dufferin Laneway Suite is a two bedroom secondary living suite built in the backyard of this Toronto property.
The Dufferin laneway house is a new form of housing in our city which celebrates minimalist living and encourages higher density. All the spaces in this dwelling have a function where nothing goes to waste. The design addresses challenges such as tight footprint and accessibility.
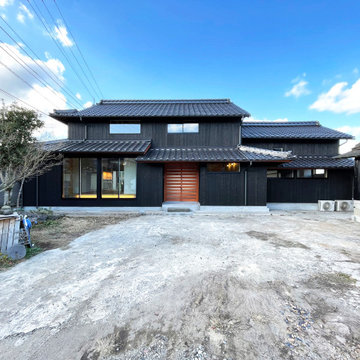
築70年超の物件のリノベーションである。
70年の間に無理やりに増築されていた10坪程度の部分を取り除き、間取りを再構築した物件です。それ以外の柱などの構造部分は残しながら間取りを工夫しています。壁は昔ながらの土壁部分はなるべく壊さず、土台部分の根がらみ部を全て補強しながら施工を進めています。元の間取りは大きくは玄関に田の字型の和室と牛舎と使用していた納屋のみです。開口部の位置をそのままに内部はダイナミックに表現することができました。北欧家具やレトロな家具が似合う再び木の香りがふんだんに感じられる、落ち着いた空間となっています。内部に高低差を付けリビングは開放的に。廊下の床に麻素材を使用していたり、空間表現を少し分けています。
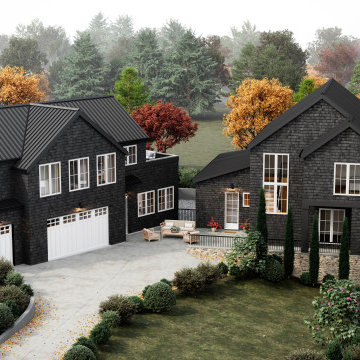
This modern, shingle-style masterpiece has an effortless and luxurious coastal vibe. The black, two-story wood shingle home has the clean lines of a modern home with a heavy dose of traditional charm. Natural materials, including a stunning stone chimney, allow the home to blend peacefully into the surrounding landscape. Large windows provide contrast from the black shingle exterior and provide a beautiful view of the surrounding area. Detached from the main house, there’s a spacious garage with a guest house on the second story.
Black Exterior Design Ideas with Shingle Siding
1
