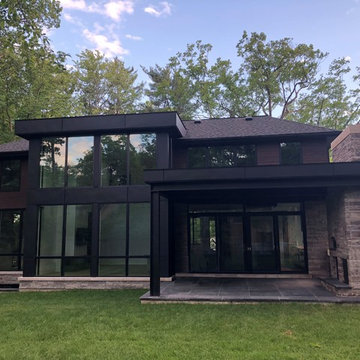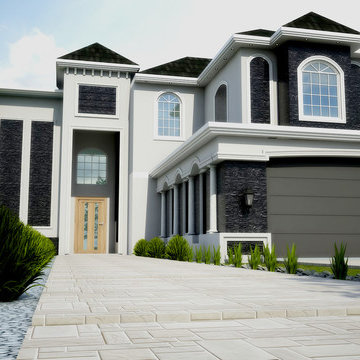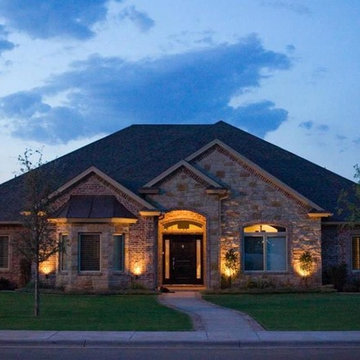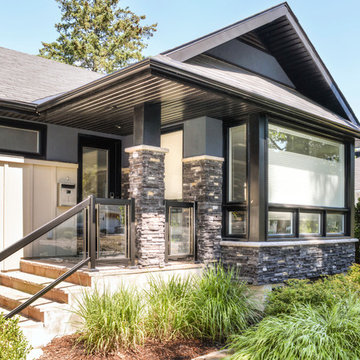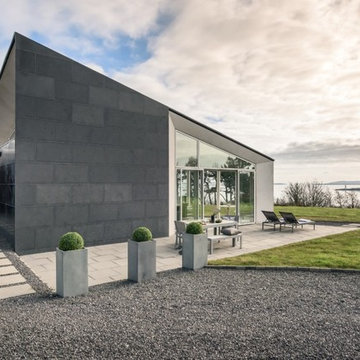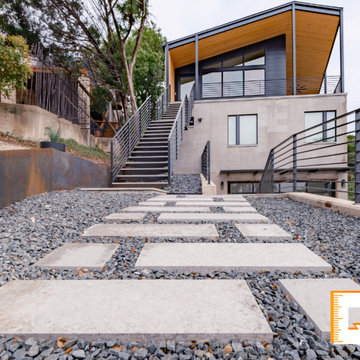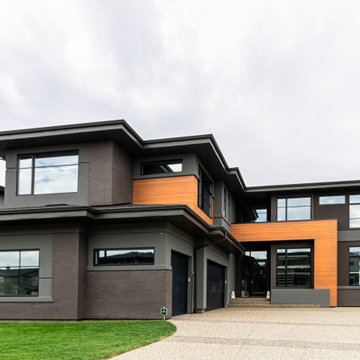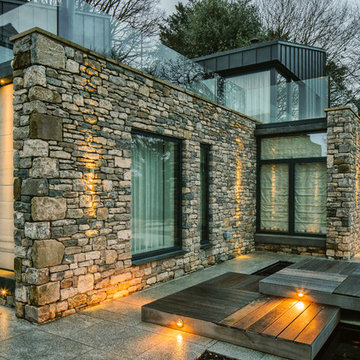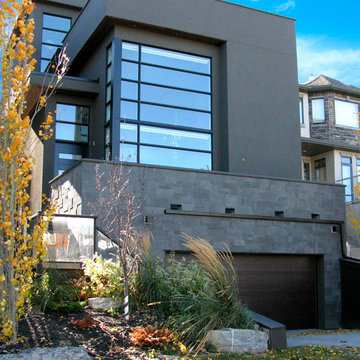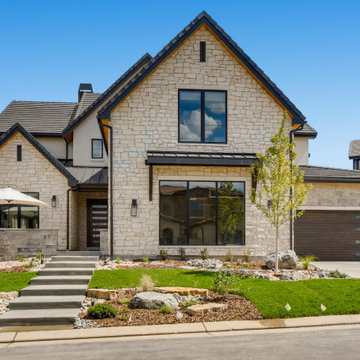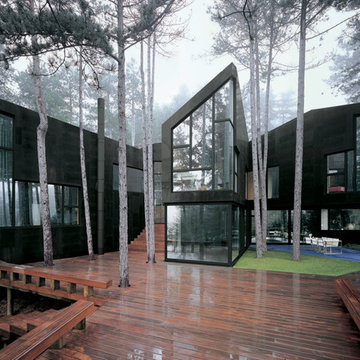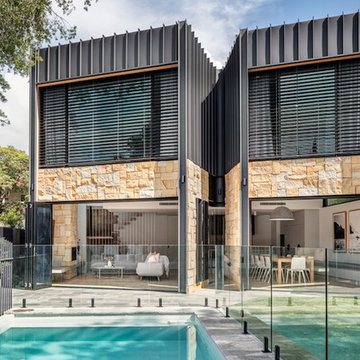Black Exterior Design Ideas with Stone Veneer
Refine by:
Budget
Sort by:Popular Today
41 - 60 of 269 photos
Item 1 of 3
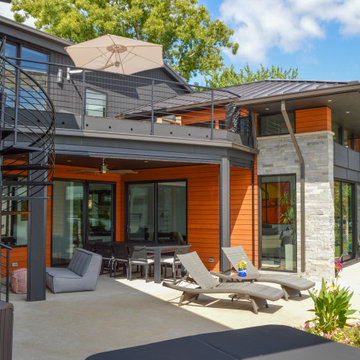
This lovely, contemporary lakeside home underwent a major renovation that also involved a two-story addition. Every room’s design takes full advantage of the stunning lake view. First floor changes include all new flooring from Urban Floor, foyer update, expanded great room, patio with fireplace and hot tub, office area, laundry room, and a main bedroom and bath. Second-floor changes include all new flooring from Urban Floor, a workout room with sauna, lounge, and a balcony with an iron spiral staircase descending to the first-floor patio. The exterior transformation includes stained cedar siding offset with natural stone cladding, a metal roof, and a wrought iron entry door my Monarch.
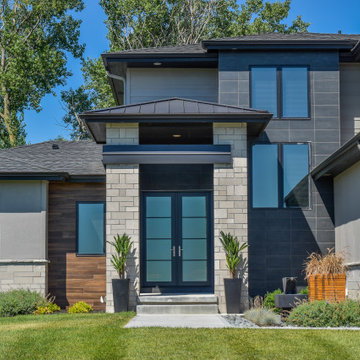
Skyline's Grey 468 | Platinum's varying light grey colors offer a clean and monochromatic look for modern projects. The Platinum Collection's smooth faces and edges make it the ideal stone for modern architectural projects.
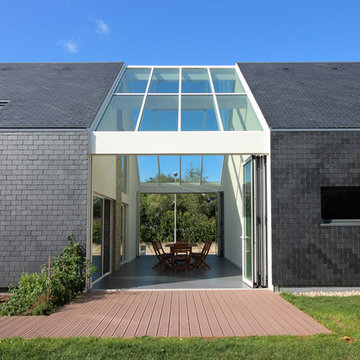
Ce projet d’habitation privée a été conçu en 2017 par l’architecte Josselin Guillo. Située à Crach (56), dans le département du Morbihan, cette maison permet un rapport direct à son environnement extérieur. Le choix de matériaux durables comme les panneaux en pierre naturelle DECOPANEL® Sylvestre, pour le revêtement d’une grande cheminée, amplifie la sensation de confort procurée par l’isolation thermique et le chauffage au sol.
Crédits photo: Josselin Guillo
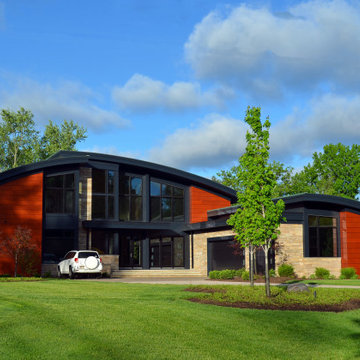
Steet view of front of home. Main materials are a stained wood and stone veneer with painted trim and standing seam metal curved roofing.
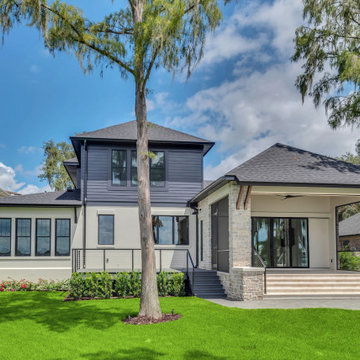
Lake house cottage with multiple finishes. Stone, black siding, smooth stucco and black pavers. Black windows. Stained beams. Black shingle roof.
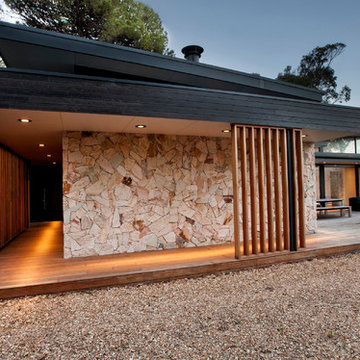
The high level windows and stunning work can be seen from this side angle shot of the beach home
Peter Hoare
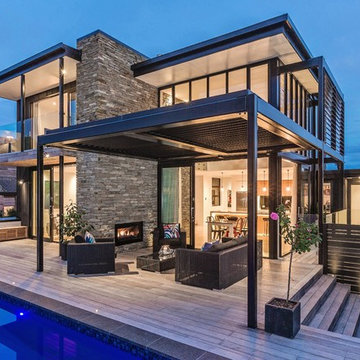
A feature of the design was the glazed light box above the main entry which surrounds the access stairwell between the levels.
The pool was placed on to the northern boundary to create space for the outdoor room off the dining area. Plastered block was extended vertically up from the pool on this boundary with timber screening over to create a sense of privacy to the pool area from the overlooking house above the site.
Photography by Andy Chui - DRAWPHOTO
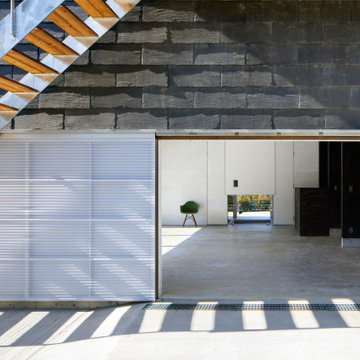
海の見えるロケーションを活かした趣味室つき住宅。東側外観と1階開口部。
将来2世帯とする予定から一階と二階は別玄関となっており、当分一階は趣味室としている。外部階段を上がると2階玄関がある。
Black Exterior Design Ideas with Stone Veneer
3
