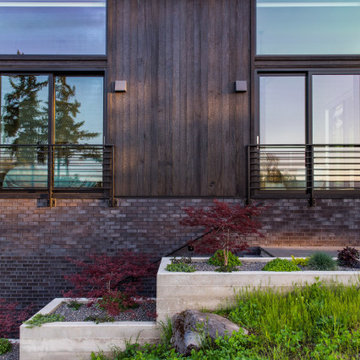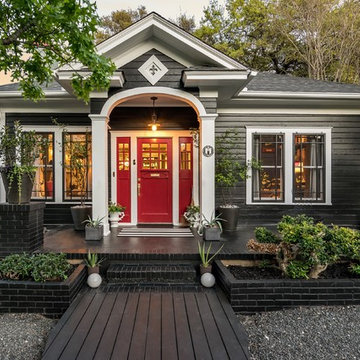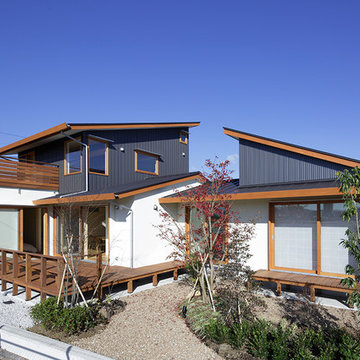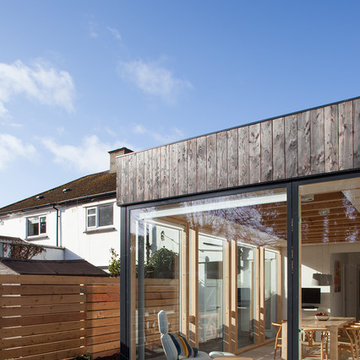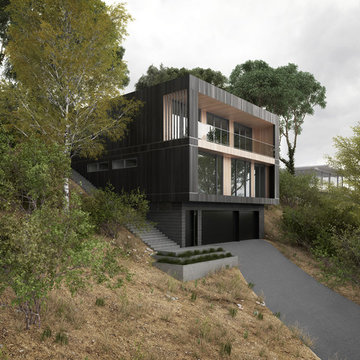Black Exterior Design Ideas with Wood Siding
Refine by:
Budget
Sort by:Popular Today
1 - 20 of 3,794 photos
Item 1 of 3

What started as a kitchen and two-bathroom remodel evolved into a full home renovation plus conversion of the downstairs unfinished basement into a permitted first story addition, complete with family room, guest suite, mudroom, and a new front entrance. We married the midcentury modern architecture with vintage, eclectic details and thoughtful materials.

Existing 1970s cottage transformed into modern lodge - view from lakeside - HLODGE - Unionville, IN - Lake Lemon - HAUS | Architecture For Modern Lifestyles (architect + photographer) - WERK | Building Modern (builder)

Exterior of this modern country ranch home in the forests of the Catskill mountains. Black clapboard siding and huge picture windows.

In this close up view of the side of the house, you get an even better idea of the previously mentioned paint scheme. The fence shows the home’s former color, a light brown. The new exterior paint colors dramatically show how the right color change can add a wonderful fresh feel to a house.

The front facade is composed of bricks, shiplap timber cladding and James Hardie Scyon Axon cladding, painted in Dulux Blackwood Bay.
Photography: Tess Kelly
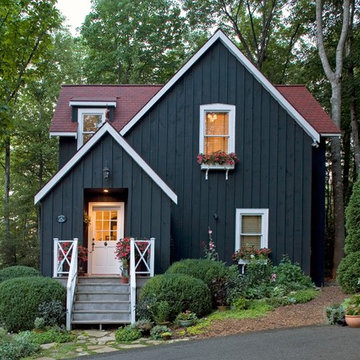
Clad in wood board and batten siding stained in Cabot's semi-solid black stain with white trim.

This modern lake house is located in the foothills of the Blue Ridge Mountains. The residence overlooks a mountain lake with expansive mountain views beyond. The design ties the home to its surroundings and enhances the ability to experience both home and nature together. The entry level serves as the primary living space and is situated into three groupings; the Great Room, the Guest Suite and the Master Suite. A glass connector links the Master Suite, providing privacy and the opportunity for terrace and garden areas.
Won a 2013 AIANC Design Award. Featured in the Austrian magazine, More Than Design. Featured in Carolina Home and Garden, Summer 2015.

Modern twist on the classic A-frame profile. This multi-story Duplex has a striking façade that juxtaposes large windows against organic and industrial materials. Built by Mast & Co Design/Build features distinguished asymmetrical architectural forms which accentuate the contemporary design that flows seamlessly from the exterior to the interior.
Black Exterior Design Ideas with Wood Siding
1




