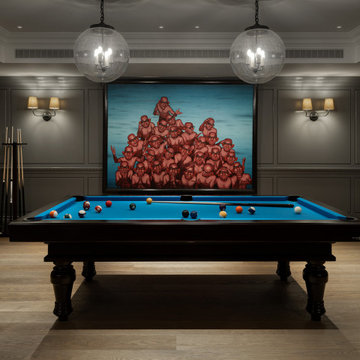Black Family Room Design Photos
Refine by:
Budget
Sort by:Popular Today
1 - 20 of 323 photos
Item 1 of 3

A full renovation of a dated but expansive family home, including bespoke staircase repositioning, entertainment living and bar, updated pool and spa facilities and surroundings and a repositioning and execution of a new sunken dining room to accommodate a formal sitting room.

Floor to ceiling Brombal steel windows, concrete floor, stained alder wall cladding.

A full view of the Irish Pub shows the rustic LVT floor, tin ceiling tiles, chevron wainscot, brick veneer walls and venetian plaster paint.

Custom dark blue wall paneling accentuated with sconces flanking TV and a warm natural wood credenza.

Ansicht des wandhängenden Wohnzimmermöbels in Räuchereiche. Barschrank in offenem Zustand. Dieser ist im Innenbereich mit Natur-Eiche ausgestattet. Eine Spiegelrückwand und integrierte Lichtleisten geben dem Schrank Tiefe und Lebendigkeit. Die Koffertüren besitzen Einsätze für Gläser und Flaschen. Sideboard mit geschlossenen Schubkästen.

Our Black Hills Brick is an amazing dramatic backdrop to highlight this cozy rustic space.
INSTALLER
Alisa Norris
LOCATION
Portland, OR
TILE SHOWN
Brick in Black Hill matte

Extensive custom millwork can be seen throughout the entire home, but especially in the family room. Floor-to-ceiling windows and French doors with cremone bolts allow for an abundance of natural light and unobstructed water views.
Black Family Room Design Photos
1












