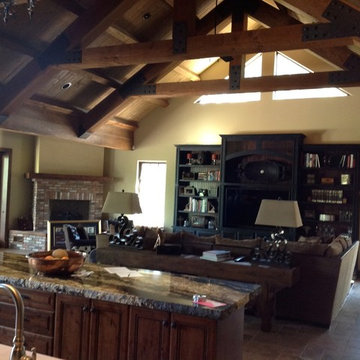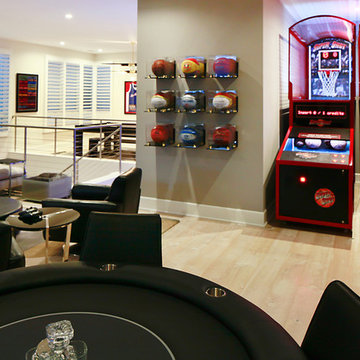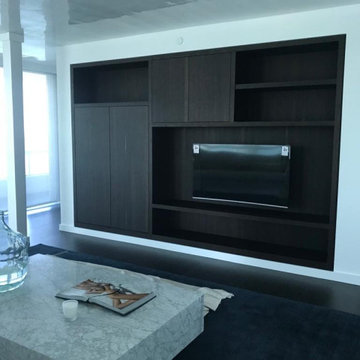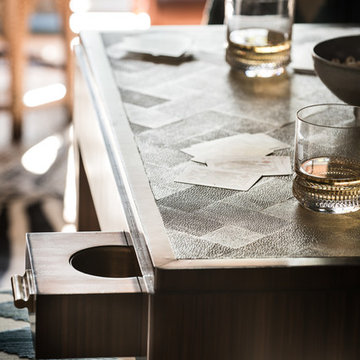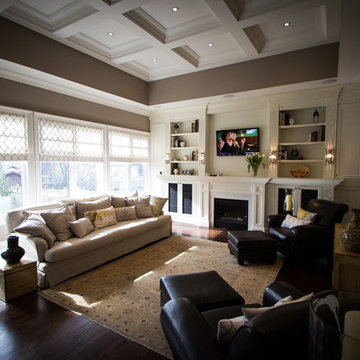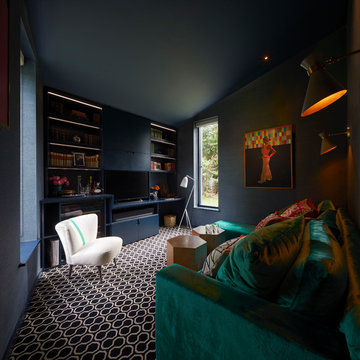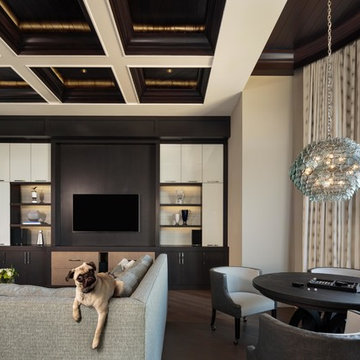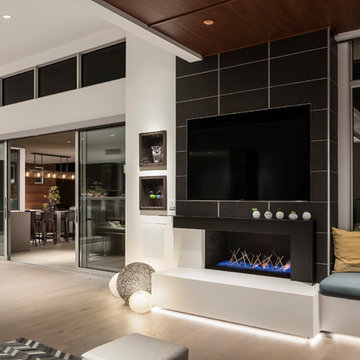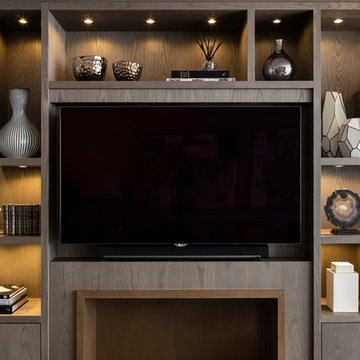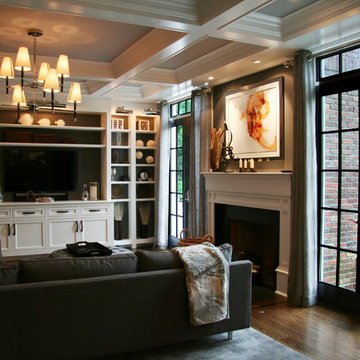Black Family Room Design Photos with a Built-in Media Wall
Refine by:
Budget
Sort by:Popular Today
181 - 200 of 725 photos
Item 1 of 3
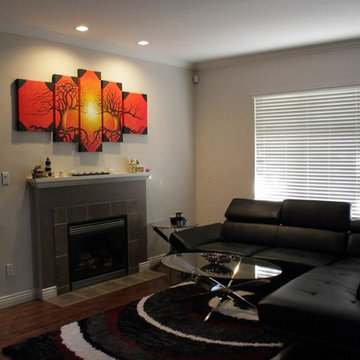
Eternal Kiss Red for an interior design project in New Westminster, British Columbia, Canada
This is an exclusive design that's 100% hand-painted from Canada. www.StudioMojoArtwork.com
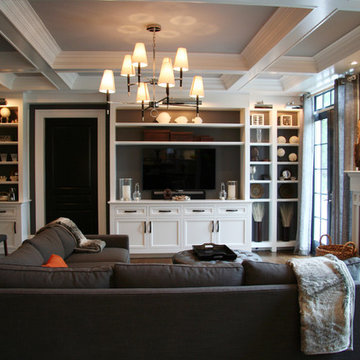
The FAMILY ROOM gathers the family and lots of Shades of Grey. A wood burning fireplace with a clever print of “ Smoke " above it makes certain there is always a flame in the hearth while the french doors breeze out to the Pool and Patio area. The white coffer ceiling has panels of contrasting grey which also blankets the back of the bookshelves. A grey sectional and grey plush carpet makes this Family Room cozy even if it is a grey day.
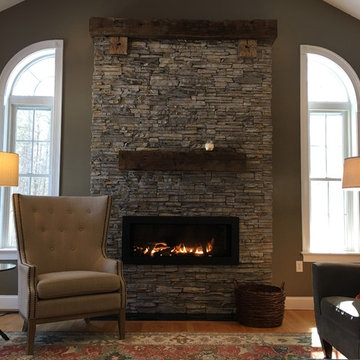
Thomas / Bracy Architects, pllc
The gas fireplace insert is the Vector 45 modern linear gas insert by Napoleon. The insert has the flat black surround with the driftwood log set and river rocks accent. The simple threshold for the fireplace is composed of six one foot square, polished black granite squares.
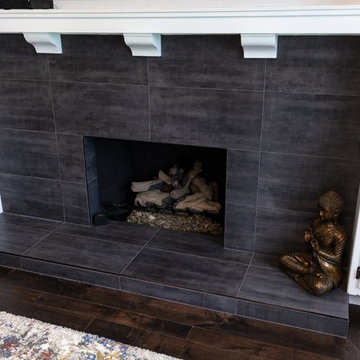
Den Renovation in Porter Ranch, California by A-List Builders
New paint, hardwood floors, energy efficient windows, fireplace restoration, and new furniture.
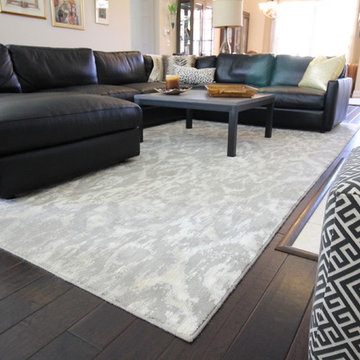
This client not only designed custom rugs in our studio but had Bockrath install hardwoods throughout their home.
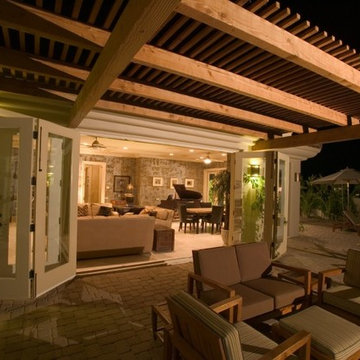
This is the private side of the yard. The children's pool is on this side of the property with a large yard and patio area. The room shown was the original garage. We converted it to a game room and family area and constructed new three car garage and added new patio, wood pergola and pool.
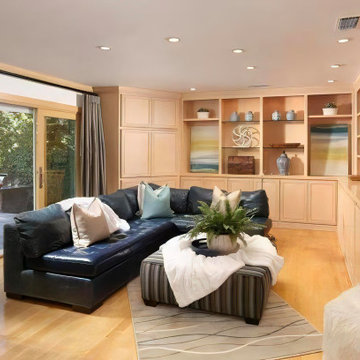
The television is concealed within the cabinet. The leather sofa and outdoor-grade fabric upholstered ottoman are perfect for adults and children alike to lounge comfortably.
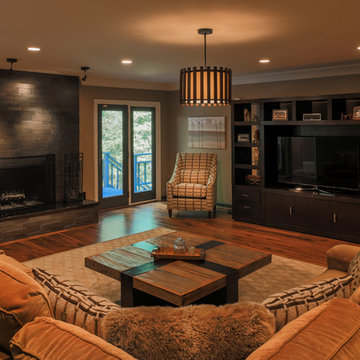
Livengood Photography, Large family room is outfitted with a down filled custom sectional in a gold chenille sofa. A geometric fabric covers a comfortable chair. The fireplace is covered in a natural stone with staggered size bricks covering up the previous old fashioned brick. The mantle was removed to keep the room clean and fresh. Walls are painted in Sherwin Williams Baguette.
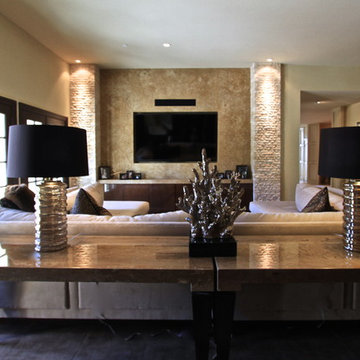
Beautiful transformation from a traditional style to a beautiful sleek warm environment. This luxury space is created by Wood-Mode Custom Cabinetry in a Vanguard Plus Matte Classic Walnut. The interior drawer inserts are walnut. The back lit surrounds around the ovens and windows is LED backlit Onyx Slabs. The countertops in the kitchen Mystic Gold Quartz with the bar upper are Dekton Keranium Tech Collection with Legrand Adorne electrical outlets. Appliances: Miele 30” Truffle Brown Convection oven stacked with a combination Miele Steam and convection oven, Dishwasher is Gaggenau fully integrated automatic, Wine cooler, refrigerator and freezer is Thermador. Under counter refrigeration is U Line. The sinks are Blanco Solon Composite System. The ceiling mount hood is Futuro Skylight Series with the drop down ceiling finished in a walnut veneer.
The tile in the pool table room is Bisazza Mosaic Tile with cabinetry by Wood-Mode Custom Cabinetry in the same finishes as the kitchen. Flooring throughout the three living areas is Eleganza Porcelain Tile.
The cabinetry in the adjoining family room is Wood-Mode Custom Cabinetry in the same wood as the other areas in the kitchen but with a High Gloss Walnut. The entertainment wall is Limestone Slab with Limestone Stack Stone. The Lime Stone Stack Stone also accents the pillars in the foyer and the entry to the game room. Speaker system throughout area is SONOS wireless home theatre system.
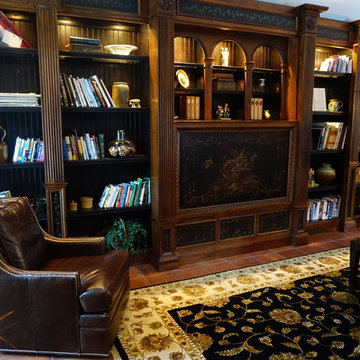
Joanne Kostecky Petito
The swivel leather chair allows people to see the TV behind the movable painting in the wall unit.
Black Family Room Design Photos with a Built-in Media Wall
10
