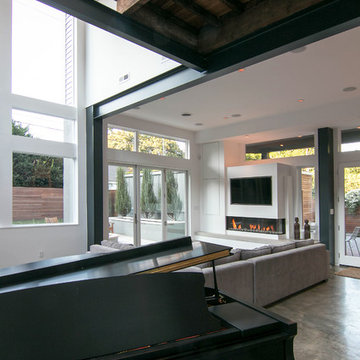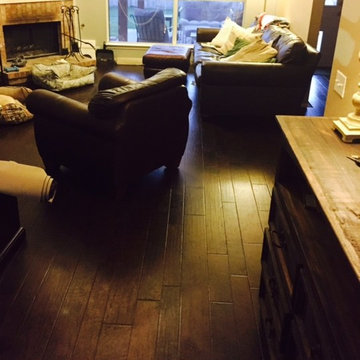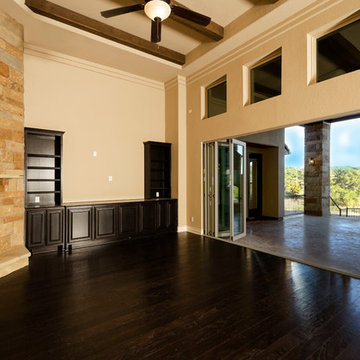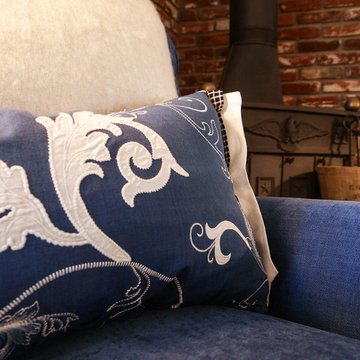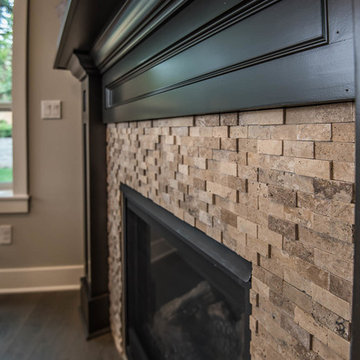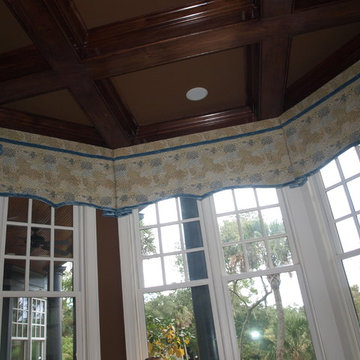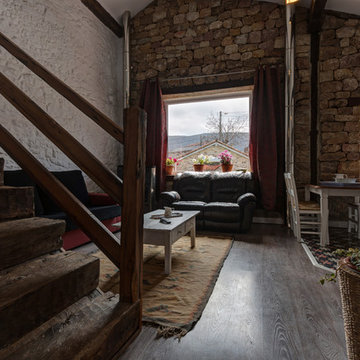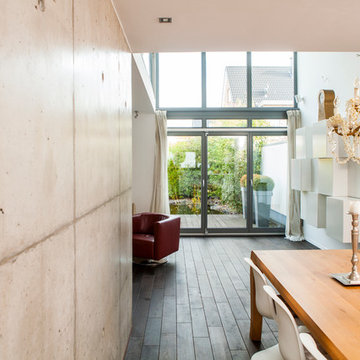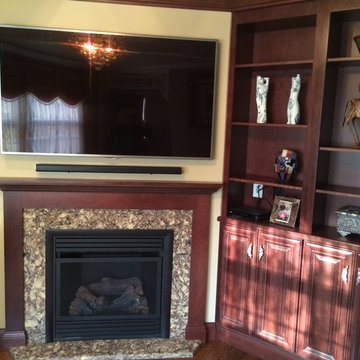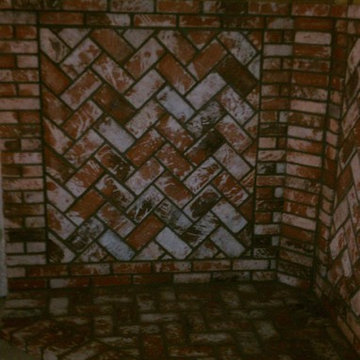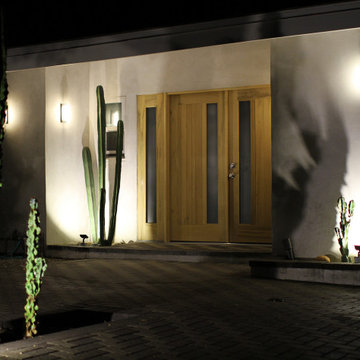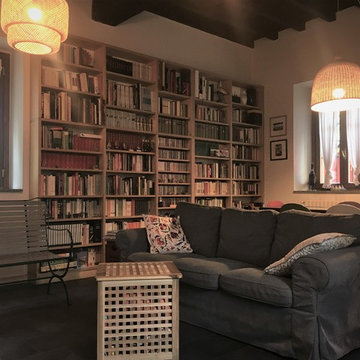Black Family Room Design Photos with a Corner Fireplace
Refine by:
Budget
Sort by:Popular Today
101 - 120 of 166 photos
Item 1 of 3
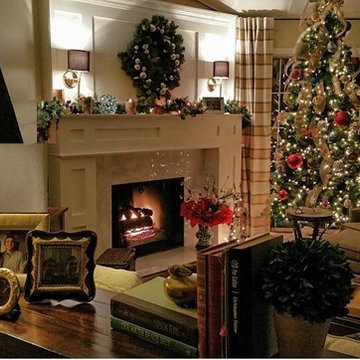
WARM AND COZY, SOUTHERN TRADITIONAL COACH HOUSE. BEADBOARD VAULTED CIELING, .ISLAND CRAFTSMAN STYLE PAINTED POSTS; THIN ROD HARDWARE, BELGIUM FARMHOUSE STYLE CHAIRS MIXED METALS
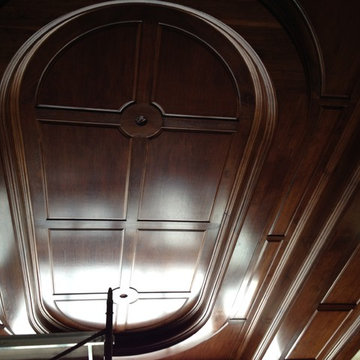
Custom Build~ Old World Beauty
JFK Design Build LLC
The beautiful walnut paneled ceiling in the living room.
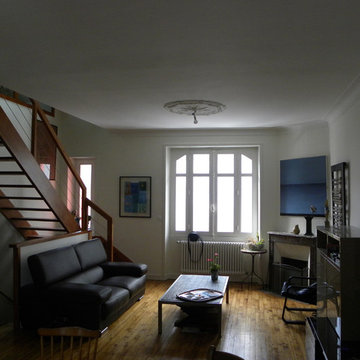
Toutes les cloisons séparant les différents espaces de vie ont été démolies pour créer ce grand séjour avec un espace salon délimité par l'escalier.
Les corniches et rosaces ont été conservées, peintes et prolongées.
Le parquet chêne existant a été restauré et vitrifié.
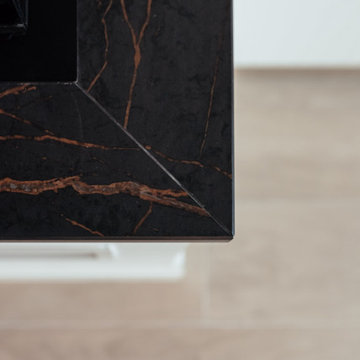
Détail du salon - L'angle de la cheminée a été fait sur mesure en céramique pour venir encadrer le foyer et apporter une note sophistiquée.
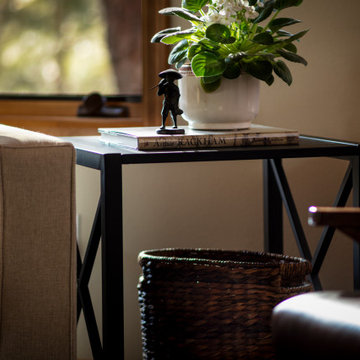
Second homes and vacation homes are such fun projects for us and when Portland residents Leslie and Phil found their dream house on the fairway in central Oregon, they asked us to help them make it feel like home. Updates to carpet and paint refreshed the palette for new furnishings, and the homeowners requested we use their treasured art and accessories to truly create that “homey” feeling. We “shopped” their Portland home for items that would work with the rooms we’d designed throughout the house, and the result was immediately familiar and welcoming. We also collaborated on custom stair railings and new island brackets with local master Downtown Ornamental Iron and redesigned a rustic slab fireplace mantel with a local craftsman. We’ve enjoyed additional projects with Leslie and Phil in their Portland home and returned to Bend to refresh the kitchen with quartz slab countertops, a bold black tile backsplash and new appliances. We aren’t surprised to hear this “vacation home” has become their primary residence much sooner than they’d planned!
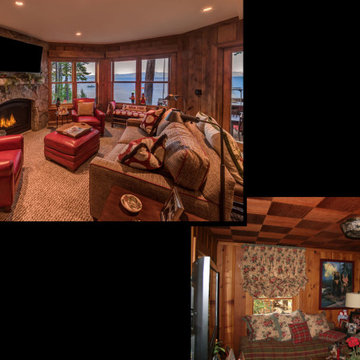
The new sitting room addition offers additional space to relax and enjoy the view of Lake Tahoe.
Photo: Vance Fox
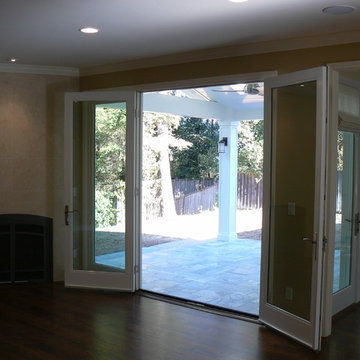
Standing in the living room, looking out onto the covered terrace - Dan Winklebleck
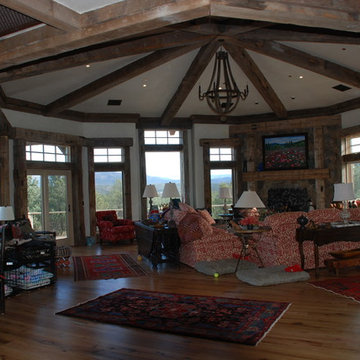
This luxurious cabin was designed by Fratantoni Interior Designers and built by Fratantoni Luxury Estates.
Follow us on Facebook, Twitter, Pinterest and Instagram for more inspiring photos.
Black Family Room Design Photos with a Corner Fireplace
6
