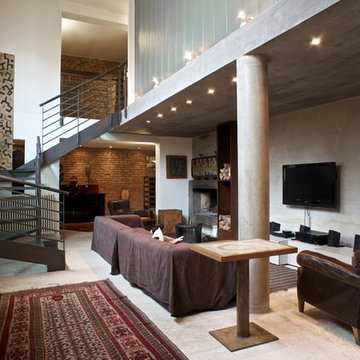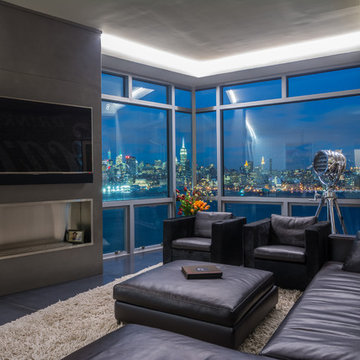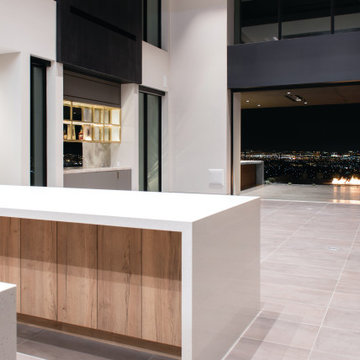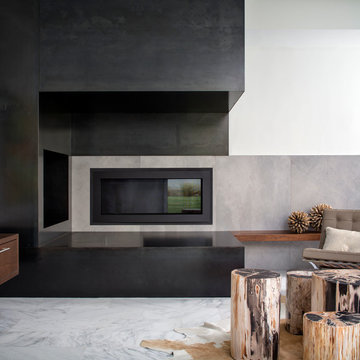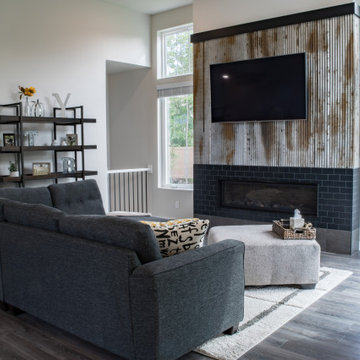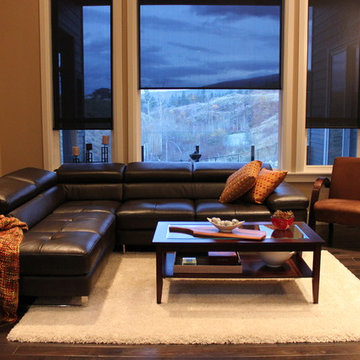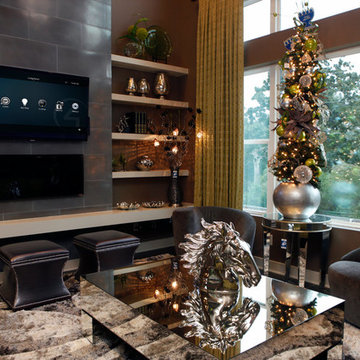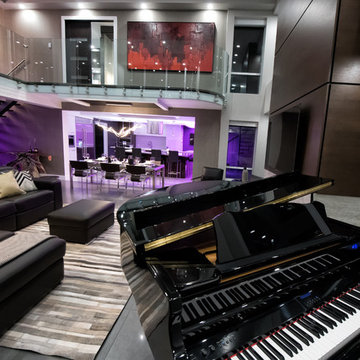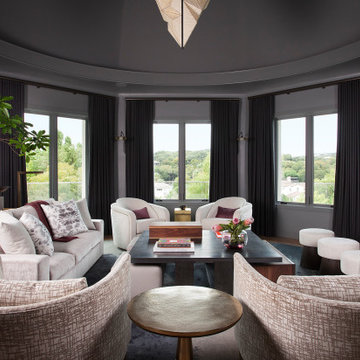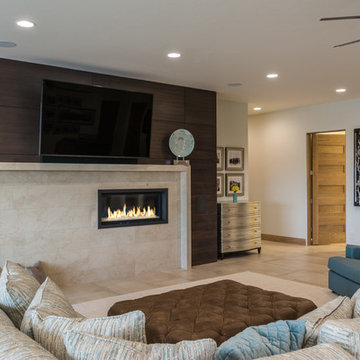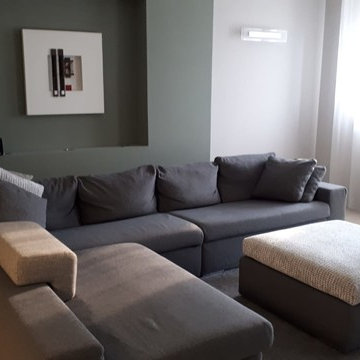Black Family Room Design Photos with a Ribbon Fireplace
Refine by:
Budget
Sort by:Popular Today
121 - 140 of 264 photos
Item 1 of 3
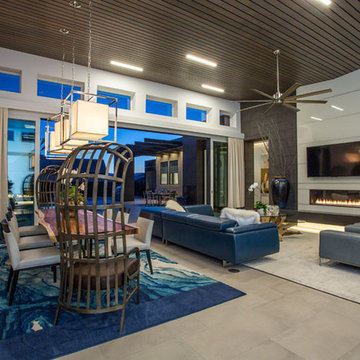
The Hive
Custom Home Built by Markay Johnson Construction Designer: Ashley Johnson & Gregory Abbott
Photographer: Scot Zimmerman
Southern Utah Parade of Homes
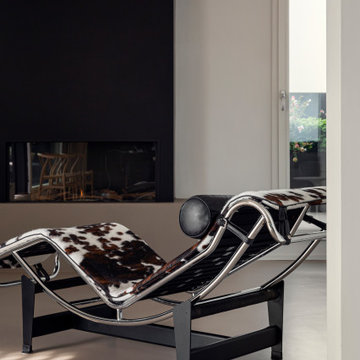
piano attico con grande terrazzo se 3 lati.
Vista della zona salotto con camino a gas rivestito in lamiera.
Resina Kerakoll 06 a terra
Chaise lounge di Le Corbusier in primo piano.
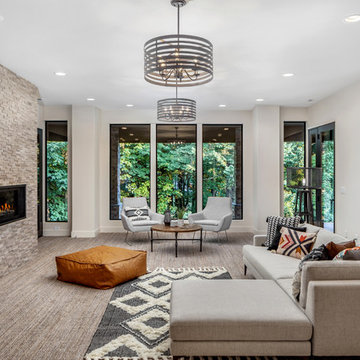
New custom home in West Linn, Oregon on 5 acres.
Lower Greatroom view, Photo: Greg Pierce @
RuumMedia
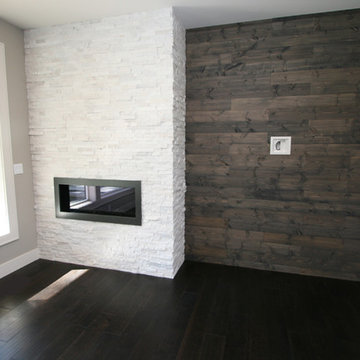
The white stacked quartzite from Emser Tile provides a crisp contrast with the charcoal stained wood tv wall. The Heat-n-Glo Cosmo 42 is a sleek and modern component.
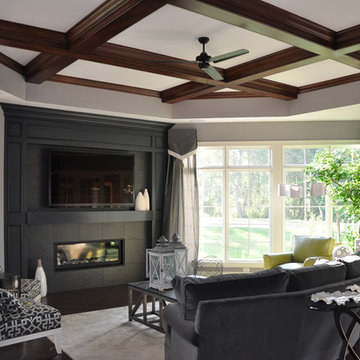
Mixing warm traditional wood in the beam ceiling and floors with a bold deep grey that sets off the ribbon fireplace this house was perfectly appointed with dynamic geometric patterns
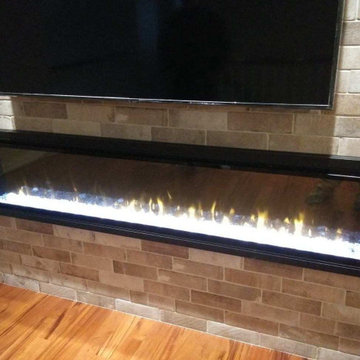
This gas burning glass fireplace gives this family room a touch of modern flair.
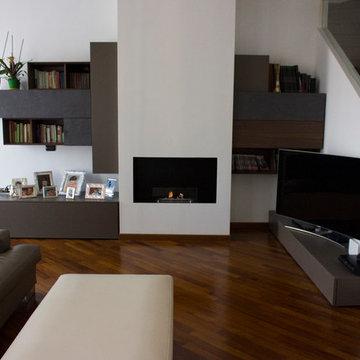
La sala è il pezzo forte di questo progetto grazie a numerose nicchie e due colonne, elementi che sono stati usati per valorizzare l'ambiente. E' stato inserito un mobile Pianca che prevede l'alternanza di frontali in pietra con legno e laccati dalle tonalità calde.
Fotografa: Greta Visconti
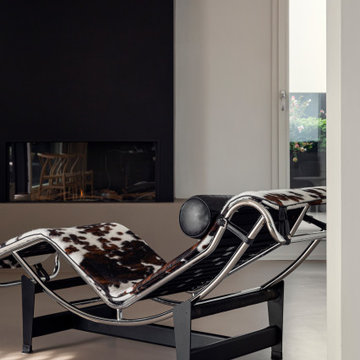
piano attico con grande terrazzo se 3 lati.
Vista della zona salotto con camino a gas rivestito in lamiera.
Resina Kerakoll 06 a terra
Chaise lounge di Le corbusier in primo piano.
Black Family Room Design Photos with a Ribbon Fireplace
7
