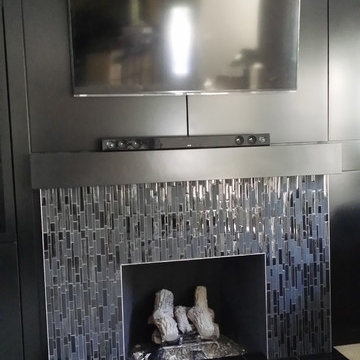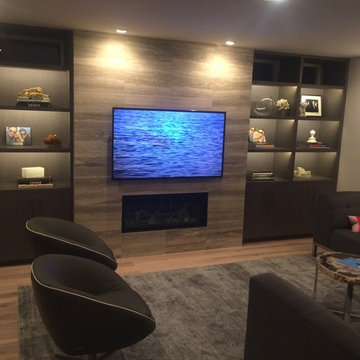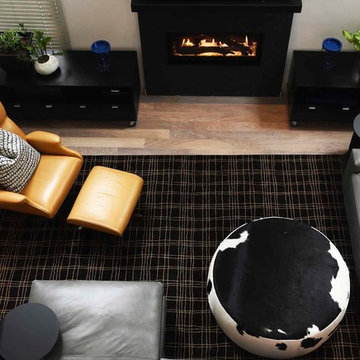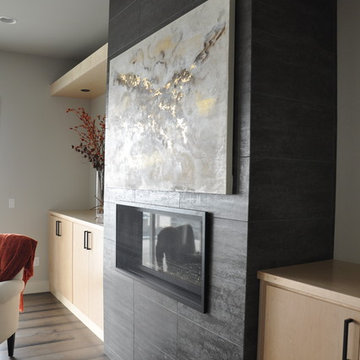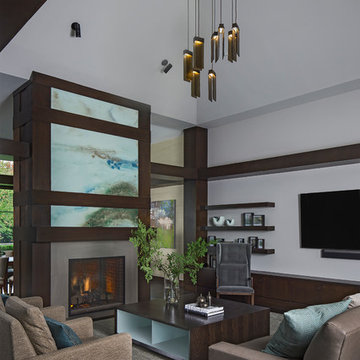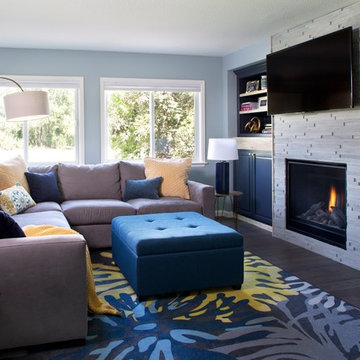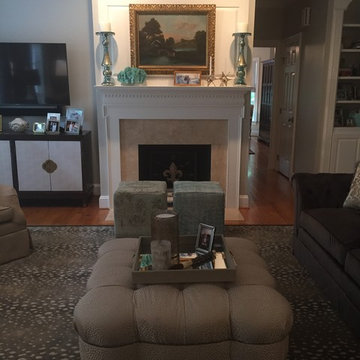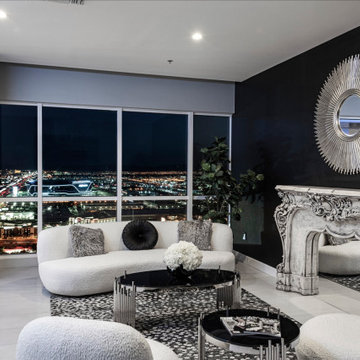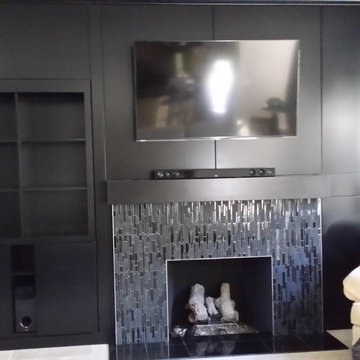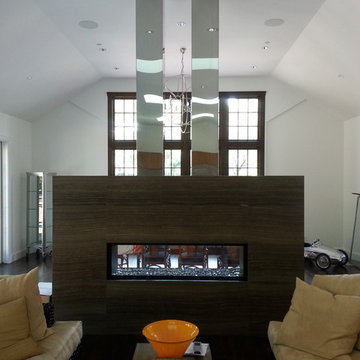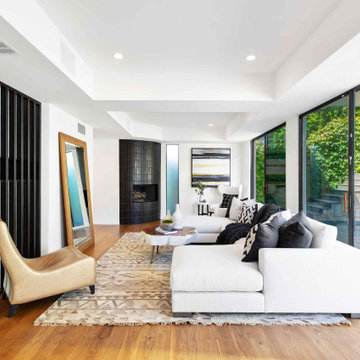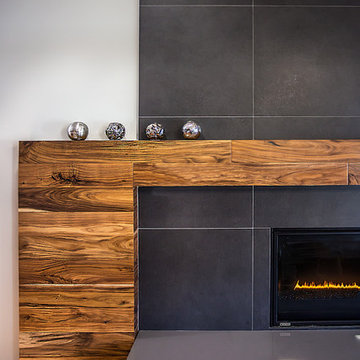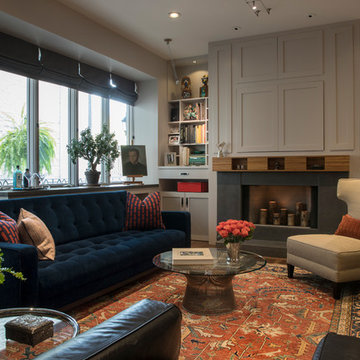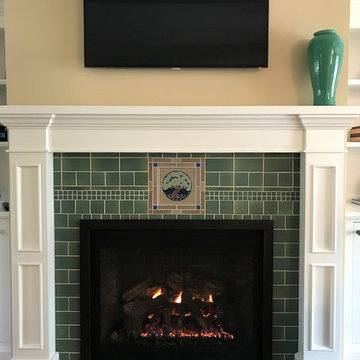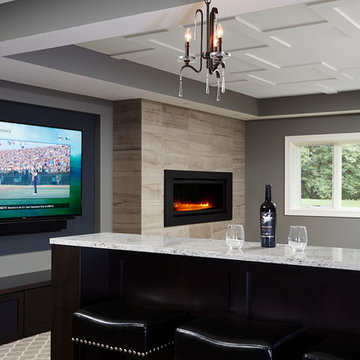Black Family Room Design Photos with a Tile Fireplace Surround
Refine by:
Budget
Sort by:Popular Today
101 - 120 of 496 photos
Item 1 of 3
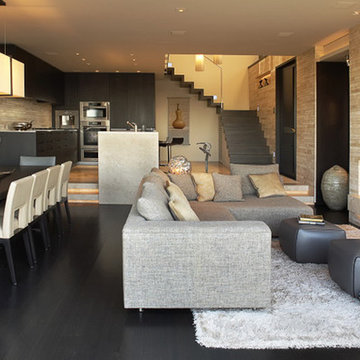
Modern and simple pieces of furniture all come together.
Interiors by Aria Design, Inc. www.ariades.com
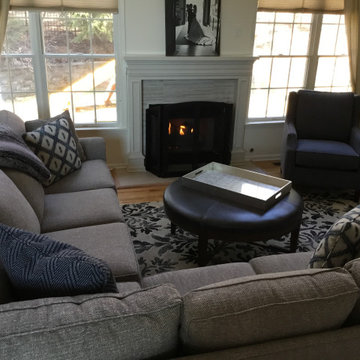
Cozy Traditional family room with a beautiful fire place and built-in TV unit to bring it all together.
Just the Right Piece
Warren, NJ 07059
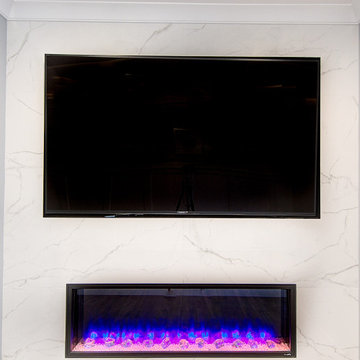
Remodel of a den and powder room complete with an electric fireplace, tile focal wall and reclaimed wood focal wall. The floor is wood look porcelain tile and to save space the powder room was given a pocket door.
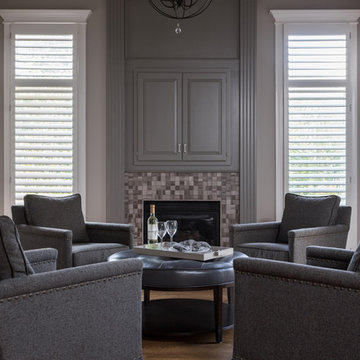
A round leather ottoman at the center surrounded by four upholstered chairs made this room into an elegant but comfortable space to relax and read a book, entertain guests, and spend time together with the whole family. See all of the Before & After pictures of this project here: http://www.designconnectioninc.com/main-level-transformation-a-design-connection-inc-featured-project/
Design Connection, Inc. provided: space planning, countertops, tile and stone, light fixtures, custom furniture, painting, hardwood floors and all other installations and as well project management.
Black Family Room Design Photos with a Tile Fireplace Surround
6

