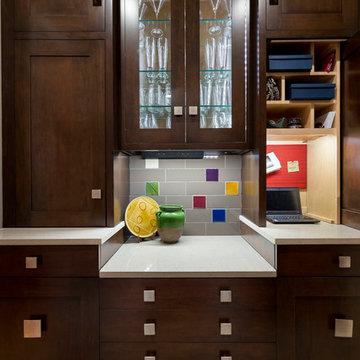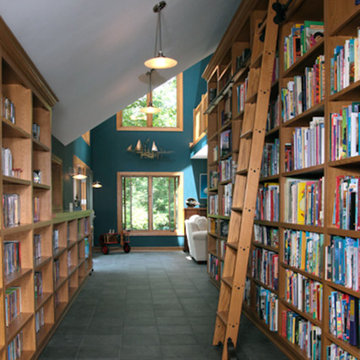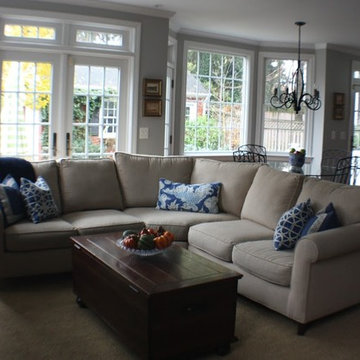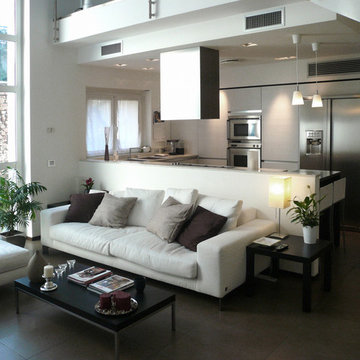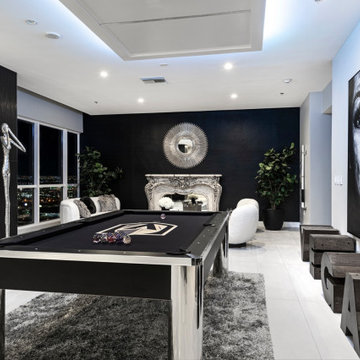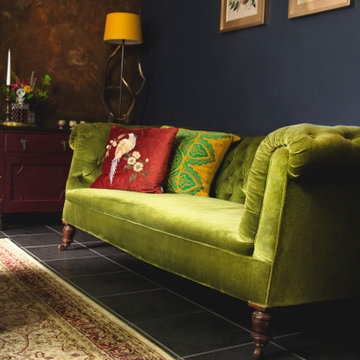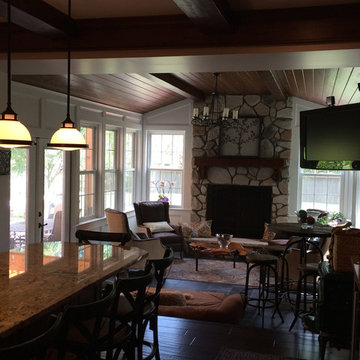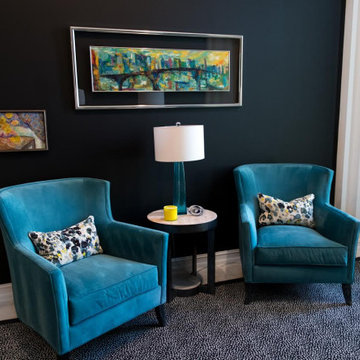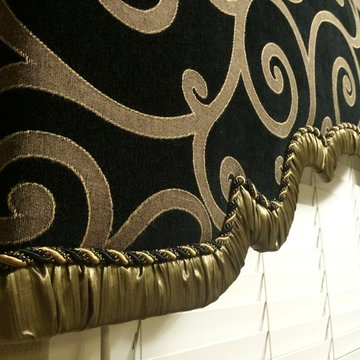Black Family Room Design Photos with Ceramic Floors
Refine by:
Budget
Sort by:Popular Today
61 - 80 of 244 photos
Item 1 of 3
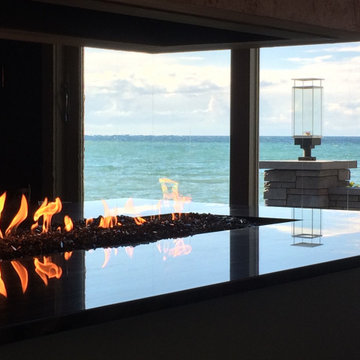
This gorgeous custom 3 sided peninsula gas fireplace was designed with an open (no glass) viewing area to seamlessly transition this home's living room and office area. A view of Lake Ontario, a glass of wine & a warm cozy fire make this new construction home truly one-of-a-kind!
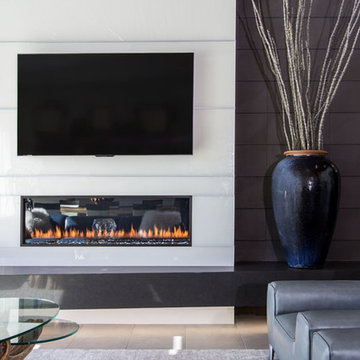
The Hive
Custom Home Built by Markay Johnson Construction Designer: Ashley Johnson & Gregory Abbott
Photographer: Scot Zimmerman
Southern Utah Parade of Homes
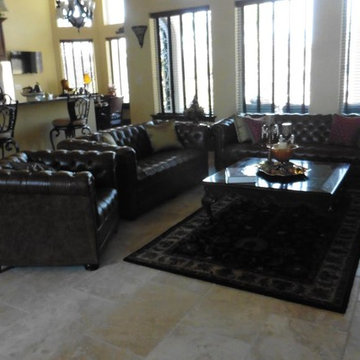
The open floor plan of this coastal Carolina home is inviting and classic. Lots of natural light and sunshine along with the yellow walls paint keep it clean an cozy.
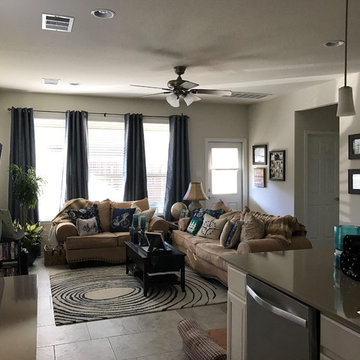
95% of materials were repurposed from the couples existing furnishing, decor and family photographs
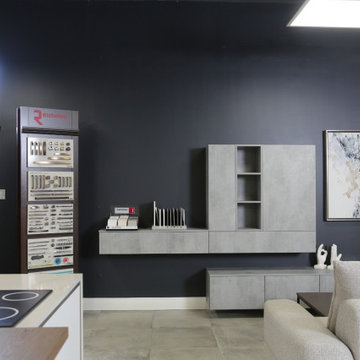
Balance your space, by combining vertical and horizontal elements. Furniture designed to cover every need and fit in any living room. It perfectly combines its horizontal and vertical elements, thus balancing the room up. It consists of vertical cabinets that offer plenty of storage space and seamlessly tie together with a rack.
At the same time, the bottom piece can be used either as a TV stand or as additional storage space, thanks to the bottom drawers and doors. It is available in a trendy and contemporary grey color with a unique texture that resembles that of the cement. It comes in many colours.
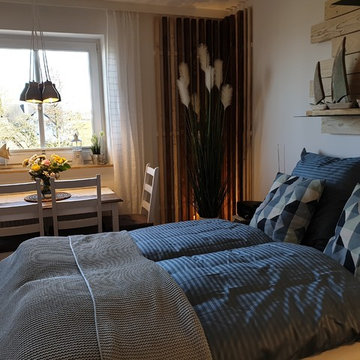
Das offene Wohnzimmer im maritimen Stil. Die sehr individuelle Dekowand aus einer Kombination aus weiß gelaugten und braun lasierten Fichtenhölzern gibt dem Raum einen sehr gemütlichen und warmes gefühl.
Das vermeintliche Behelfsbett überzeugt mit einer eigenen Vollschaummatraze und bietet höchsten Schlafkomfort.
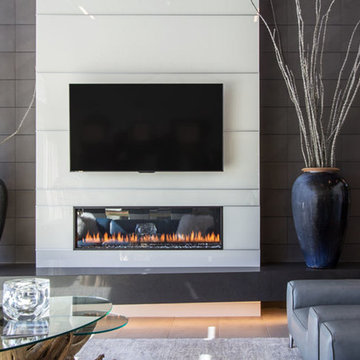
The Hive
Custom Home Built by Markay Johnson Construction Designer: Ashley Johnson & Gregory Abbott
Photographer: Scot Zimmerman
Southern Utah Parade of Homes
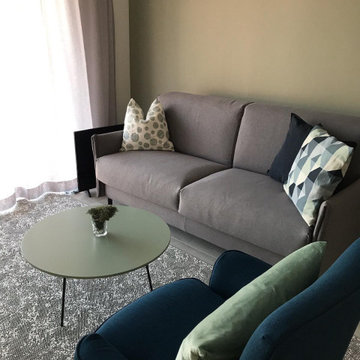
Salotto open space in stile moderno e colorato.
Essendo un progetto per una casa vacanze abbiamo giocato e studiato molto sul colore anche se tenue, per trasmettere emozioni positive e sensazione di relax quando l'ambiente viene vissuto.
Ogni piccolo spazio è stato sfruttato al massimo delle sue possibilità, come la madia contenimento posizionata sotto la scala a vista che porta al terrazzo superiore.
Anche in piccoli ambienti si possono creare grandi cose.
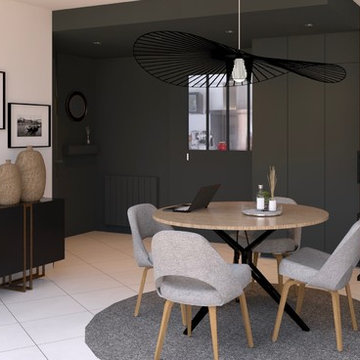
Une porte à galandage sépare la pièce de vie de la cuisine. Un dressing est installé dans cette entrée que nous avons peint en noir, couleur qui se marie bien avec l'esprit industriel que suggère la porte à galandage créée dans l'esprit verrière.
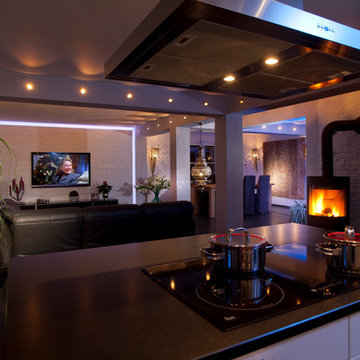
Interior Design Leben mit Flair Beratung, Konzeption, Entwurf, Planung und Realisation im Bereich der Innenarchitektur.
https://youtu.be/o5gpIKf1V_c
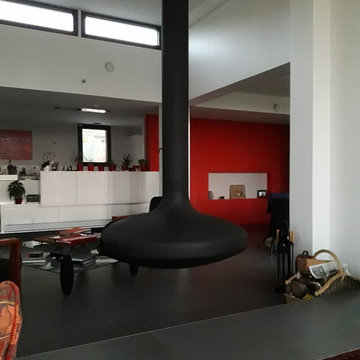
La cheminée Focus suspendue qui délimite la partie salon de la partie conversations / salle à manger. Les impostes vitrées apportent le soleil en fin de journée. La cuisine, traité comme le poste de contrôle, surplomb le séjour.
Black Family Room Design Photos with Ceramic Floors
4
