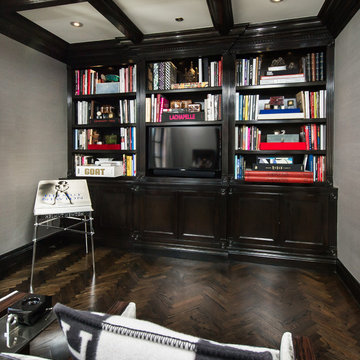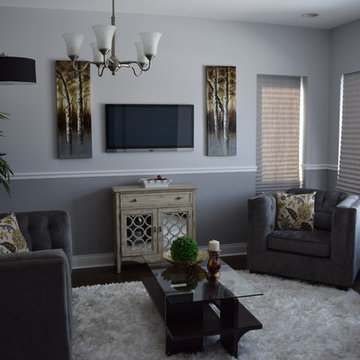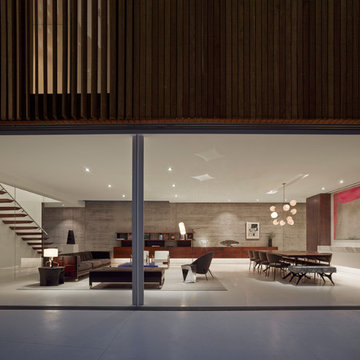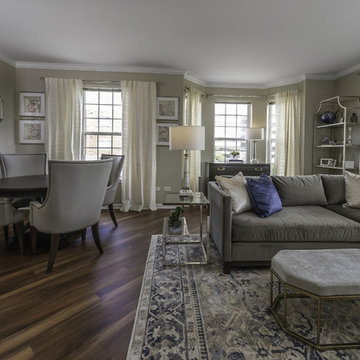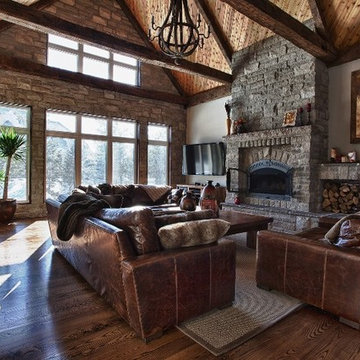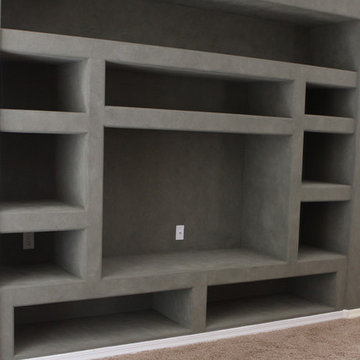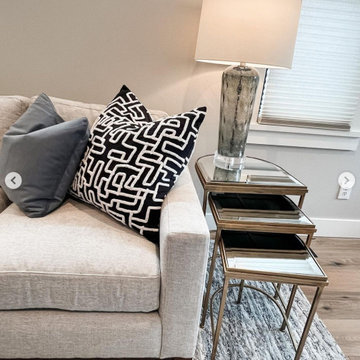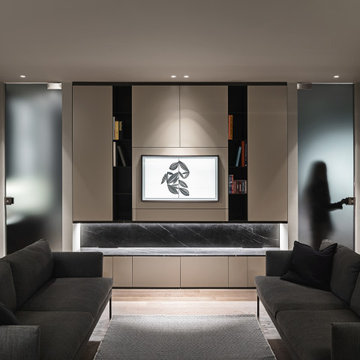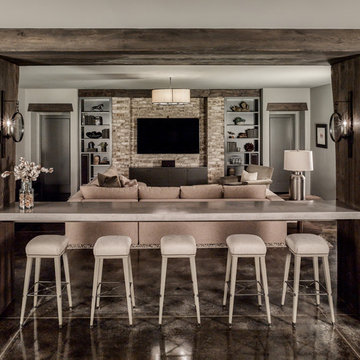Black Family Room Design Photos with Grey Walls
Refine by:
Budget
Sort by:Popular Today
241 - 260 of 1,283 photos
Item 1 of 3
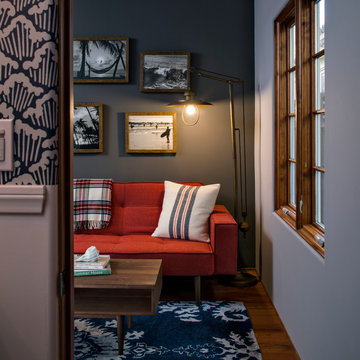
This adorable beach cottage is in the heart of the village of La Jolla in San Diego. The goals were to brighten up the space and be the perfect beach get-away for the client whose permanent residence is in Arizona. Some of the ways we achieved the goals was to place an extra high custom board and batten in the great room and by refinishing the kitchen cabinets (which were in excellent shape) white. We created interest through extreme proportions and contrast. Though there are a lot of white elements, they are all offset by a smaller portion of very dark elements. We also played with texture and pattern through wallpaper, natural reclaimed wood elements and rugs. This was all kept in balance by using a simplified color palate minimal layering.
I am so grateful for this client as they were extremely trusting and open to ideas. To see what the space looked like before the remodel you can go to the gallery page of the website www.cmnaturaldesigns.com
Photography by: Chipper Hatter
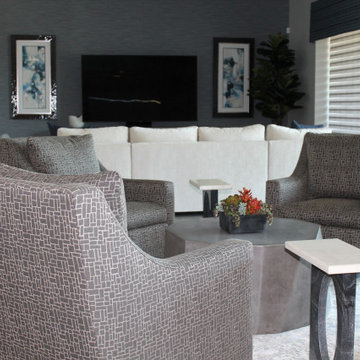
A very large room has two main zones of seating. The first has a custom designed sofa with dual chaises, accent chairs, a petrified wood coffee table,and a media entertainment cabinet . The feature wall is clad in a unique textural blue toned wall covering. The abstract art flanking the television is from a local artist. The second seating area has 4 custom designed swivel chairs, a concrete coffee table and (2) marble drink tables. Each area has beautiful area carpets which define them visually and add color and pattern.
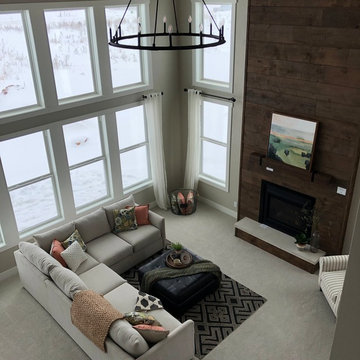
The 2 story great room in our cottonwood provides an amazing view and plenty of natural light. This room features a massive floor to ceiling reclaimed wood fireplace and a large wagon wheel light fixture.
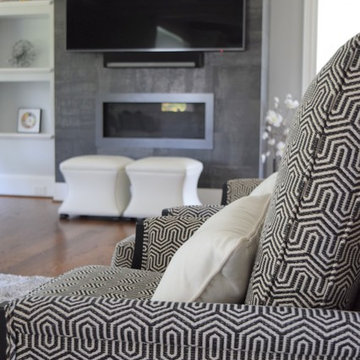
Clean, simple, modern. This is the look my clients wanted to carry throughout the main living spaces in their home. A mix of lush textures adds interest and depth to their spaces. Pops of green by use of thoughtfully placed accessories are striking against the cool tones in the Kitchen.
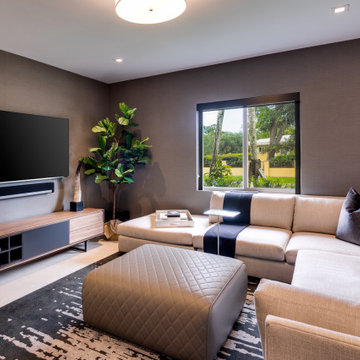
Modern family room with sectional sofa and accents of black/grey.

My House Design/Build Team | www.myhousedesignbuild.com | 604-694-6873 | Duy Nguyen Photography -------------------------------------------------------Right from the beginning it was evident that this Coquitlam Renovation was unique. It’s first impression was memorable as immediately after entering the front door, just past the dining table, there was a tree growing in the middle of home! Upon further inspection of the space it became apparent that this home had undergone several alterations during its lifetime... The homeowners unabashedness towards colour and willingness to embrace the home’s mid-century architecture made this home one of a kind. The existing T&G cedar ceiling, dropped beams, and ample glazing naturally leant itself to a mid-century space.
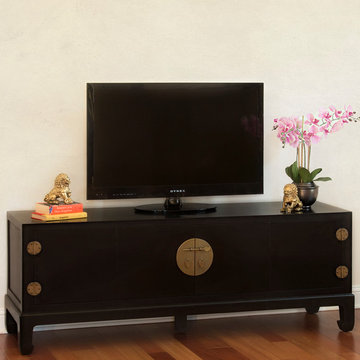
The simplicity of the black Ming cabinet allows it to blend with nearly any decor. The simple straight lines and clean aesthetic help evoke feelings of balance. Also pictured: Bronze Foo Dogs.
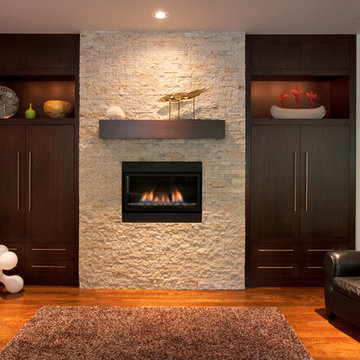
The fireplace and builtin cabinets anchor this room making it possible to create an elegant space with art and a wide range of home furnishings. Photographed by Phillip McClain.
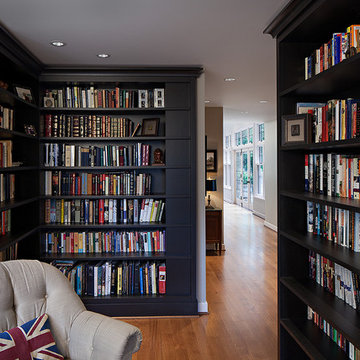
This cosy nook is actually a secondary hallway between the Kitchen beyond and the formal Living Room.
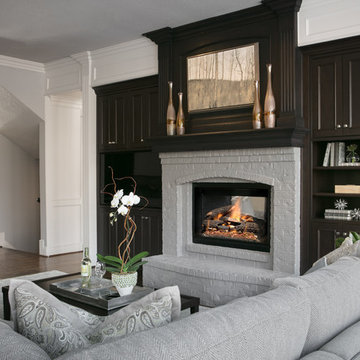
Just one of many sitting areas in this home, this family room's custom furnishings and accessories provides a formal look with a casual feel.
Design Connection, Inc. provided; Space plans, custom cabinet designs, furniture, wall art, lamps, and project management to ensure all aspects of this space met the firm’s high criteria.
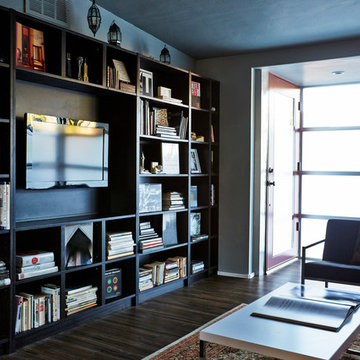
This remodel took this 1950s Arcadia neighborhood bungalow back to its mid-century modern roots while providing the owners with a brand new modern kitchen and spacious great room. By using insulated horizontal metal siding, and large expanses of glass this low slung desert home stays both cool and bright.
In this image, the living room section of the great room is flanked by built-in bookshelves with an integrated flat screen tv.
Photography by Dayvid Lemmon
Black Family Room Design Photos with Grey Walls
13
