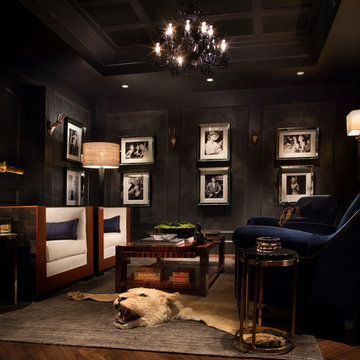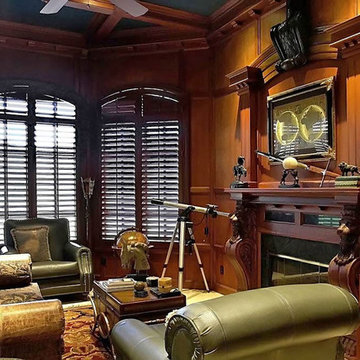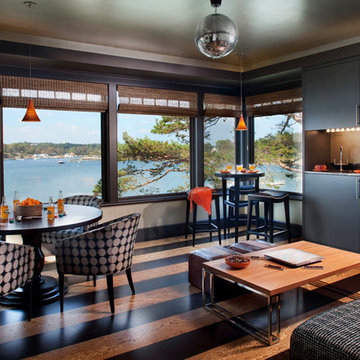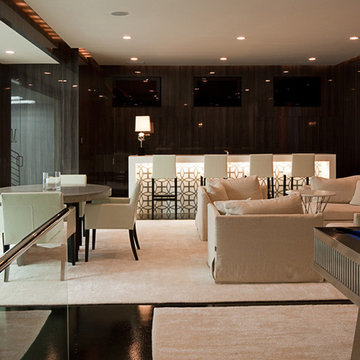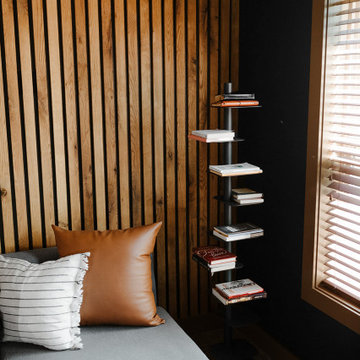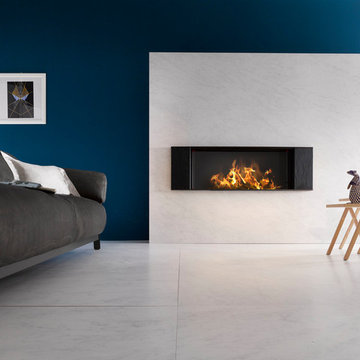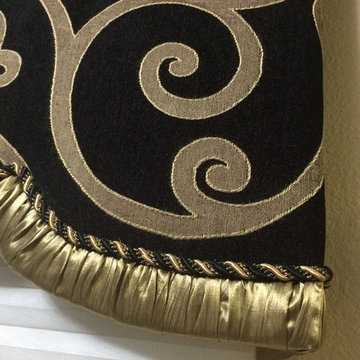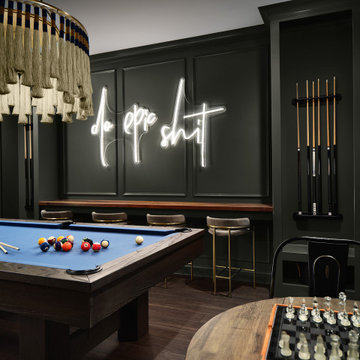Black Family Room Design Photos with No TV
Refine by:
Budget
Sort by:Popular Today
21 - 40 of 826 photos
Item 1 of 3

Playful, blue, and practical were the design directives for this family-friendly home.
---
Project designed by Long Island interior design studio Annette Jaffe Interiors. They serve Long Island including the Hamptons, as well as NYC, the tri-state area, and Boca Raton, FL.
For more about Annette Jaffe Interiors, click here:
https://annettejaffeinteriors.com/

This beautiful sitting room is the perfect spot to relax by the fireplace, visit with family and friends, or play this Steinway Baby Grand Piano. A stone wall with a gas fireplace and stone mantle is flanked by large windows. A great focal point in this room. Large wood beams and fluted columns complete this space.

Extensive custom millwork can be seen throughout the entire home, but especially in the family room. Floor-to-ceiling windows and French doors with cremone bolts allow for an abundance of natural light and unobstructed water views.
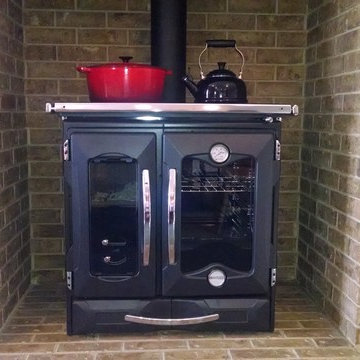
La Nordica Mamy wood cook stove in a family room. This is where the fireplace used to be, hence an easy chimney connection. Non-combustible brick walls on all sides mean that the cook stove can be installed in a zero-clearance fashion!
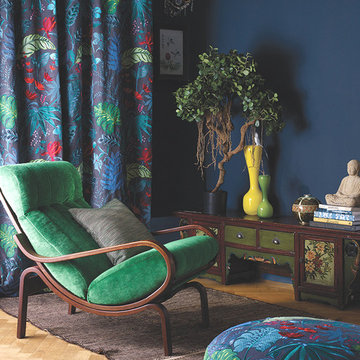
Exotic mid century, contemporary livingroom - Hemingway’s favourite Cuban bar is the name chosen for the sumptuous tropical floral embroidery on linen. -
Wohnzimmer als gemütliches Lesezimmer mit leicht asiatischem Flair in blau gehalten mit großem Sessel mit grünem Kissen zum Lesen und Hausbar zum entspannen. Alle Stoffe können Sie kaufen. -
Foto by Osborne and Little für Schulzes Farben- und Tapetenhaus, Interior Designers and Decorators, décorateurs et stylistes d'intérieur, Home Improvement
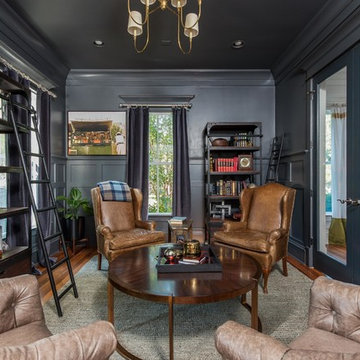
Chicago Style Library and Drinking Room
Visual Comfort Lighting
Upholstered Leather Chairs
Chestaire Autry Cocktail Table
Jute Rugby Pottery Barn
Colton Bookshelfs by Arhuas
Designed and Styled by MM Accents
Photo Cred to Drew Castelhano
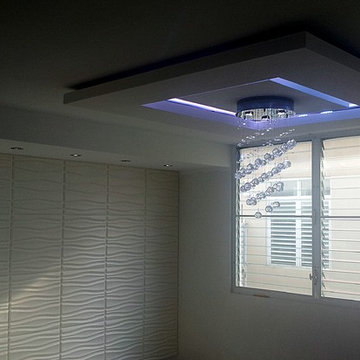
Location: Lakeland, Florida
Luxurious Decorative Wall Paneling.
Decorative Soffit.
Decorative Suspended Ceiling.
LED Lighting.
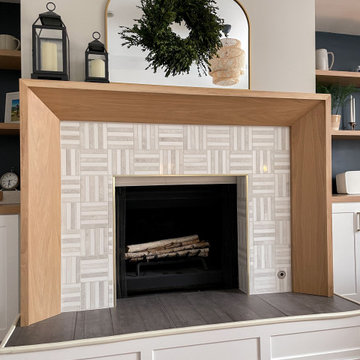
⇨ Swipe to see the transformation of this stunning custom fireplace ⇨
Trim Tech Designs artisans upgraded this fireplace to include a natural stained white oak mantlepiece and painted white maple base.
Whether you’re improving an existing space or starting from scratch, our designers can help make your dream project a reality!
Tile: @greatwesternflooring

The dark wood beams and natural wood floors are perfectly paired with a white brick fireplace and white walls.
Photo Credit: Shane Organ Photography

Our west 8th Condo was all about making the closed condo into an open concept living space that takes advantage of the amazing daylight the unit enjoys. We brought in European touches through the herringbone floor, detailed finishing carpentry, and beautiful hardware on the doors and cabinets. Every square inch in this kitchen was utilized to maximize the storage for the homeowner.
Black Family Room Design Photos with No TV
2
