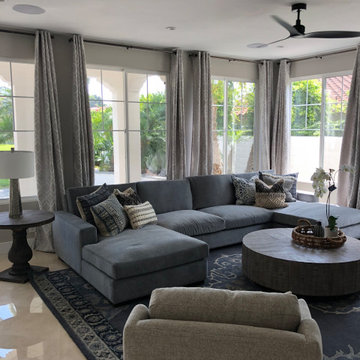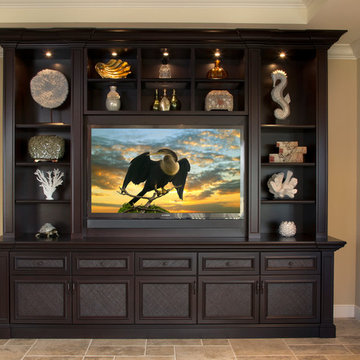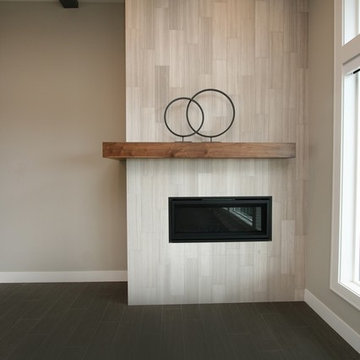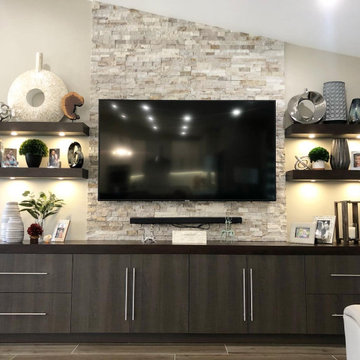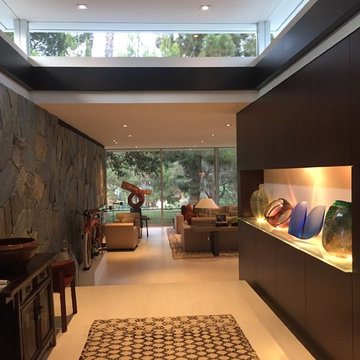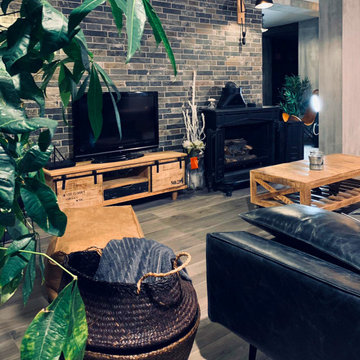Black Family Room Design Photos with Porcelain Floors
Sort by:Popular Today
1 - 20 of 213 photos

Bighorn Palm Desert luxury modern open plan home interior design artwork. Photo by William MacCollum.
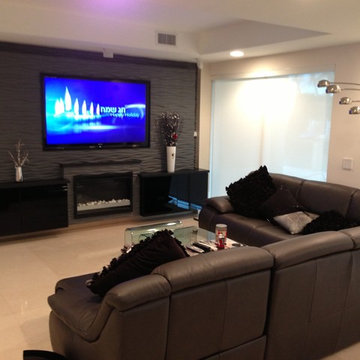
Custom closets, doors, kitchens, murphy beds, wall units - Free Consultation residential - commercial Metro Door Aventura Miami - 10+ yrs

The large open room was divided into specific usage areas using furniture, a custom made floating media center and a custom carpet tile design. The basement remodel was designed and built by Meadowlark Design Build in Ann Arbor, Michigan. Photography by Sean Carter
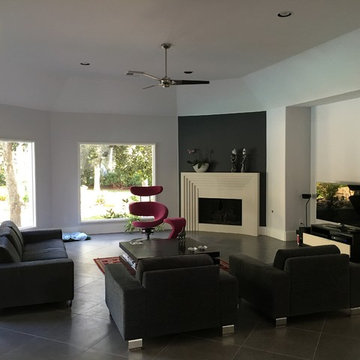
Ceiling, Wall Paneling & dated White Washed Oak Built Ins were removed, as well as thick mouldings and trims to updated the feel of this room. The windows were switched out to maximize the view and natural light. The fireplace and flooring were updated as well.
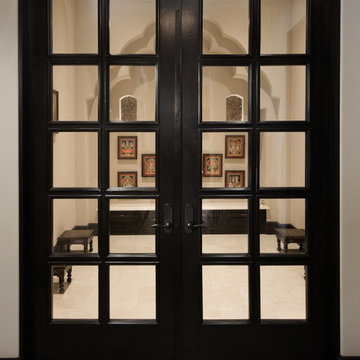
We love this prayer room featuring French doors, natural stone flooring, and custom millwork.
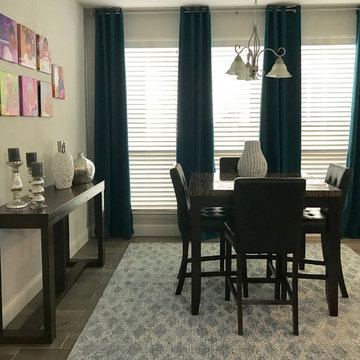
Location: The Colony, TX, USA
Services provided: Decorating and selections. Style: Contemporary Home size: 3,500 sq ft Cost: $10,000-$12,000 Scope: Raj and Srujana hired the Delaney's Design team to transform and fill their home with warmth and elegant decor while adhering to a strict budget. Their primary focus was the main living areas - small additions were done in bedrooms as bathrooms as well. We are excited for the next phase of their home transformation.
Delaney's Design
Project Year: 2018
Project Cost: $10,001 - $25,000
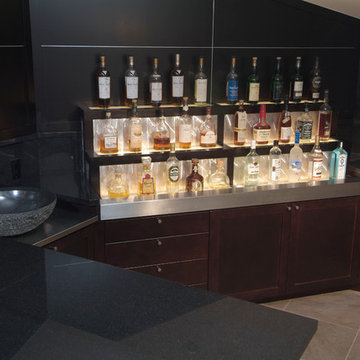
design by: Rick Oswald
construction by: Rick Oswald
custom stainless steel, wood and uplit glass bar shelf detail
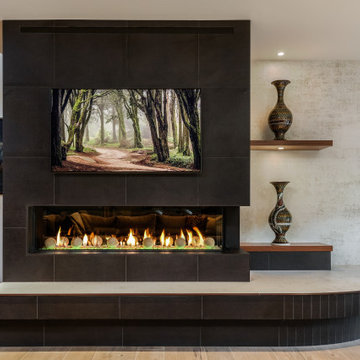
Full renovation of this is a one of a kind condominium overlooking the 6th fairway at El Macero Country Club. It was gorgeous back in 1971 and now it's "spectacular spectacular!" all over again. Check out this contemporary gem!
This custom gas fireplace is surrounded with Biaggio porcelain tile in Tabac with bronze trim and Dekton in Nillium.
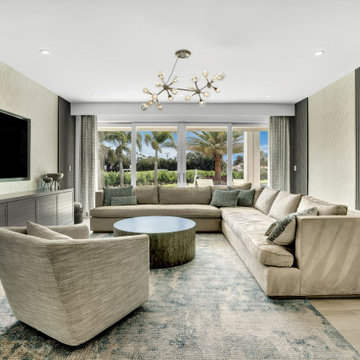
Beautiful open plan living space, ideal for family, entertaining and just lazing about. The colors evoke a sense of calm and the open space is warm and inviting.
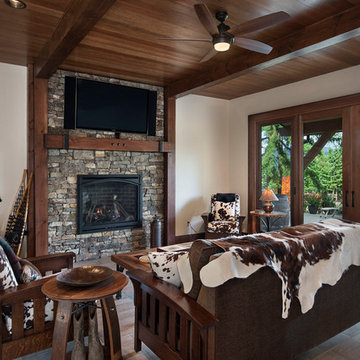
A casual family room in the basement serves as the access to the covered patio. Tile that looks like wood makes it easy to clean anything that is tracked in from the outside.
Photos: Rodger Wade Studios, Design M.T.N Design, Timber Framing by PrecisionCraft Log & Timber Homes
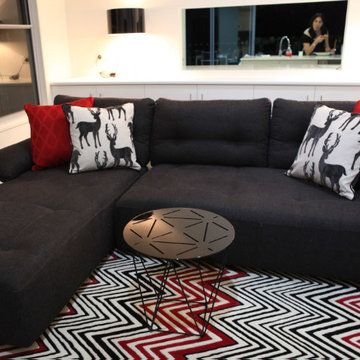
The small modern media/family room is a favourite space for this family of 3. The sofa can be converted into beds for movie nights or even accommodate extra guests.
Black Family Room Design Photos with Porcelain Floors
1

