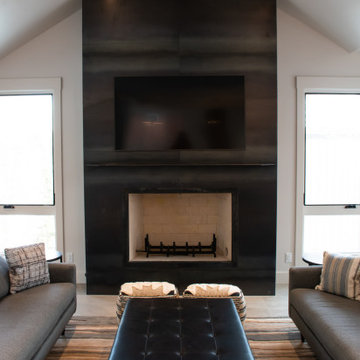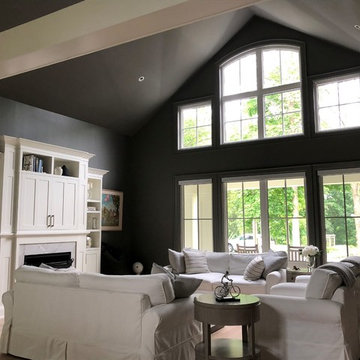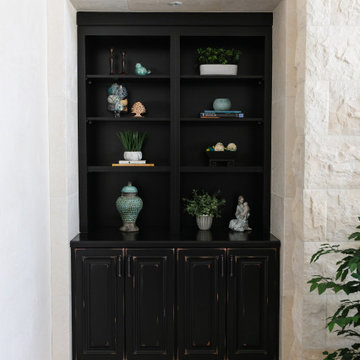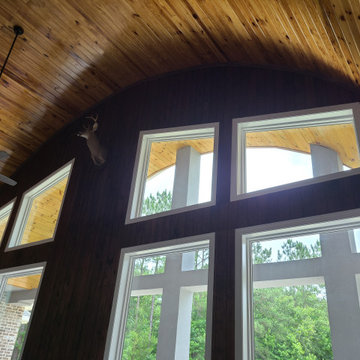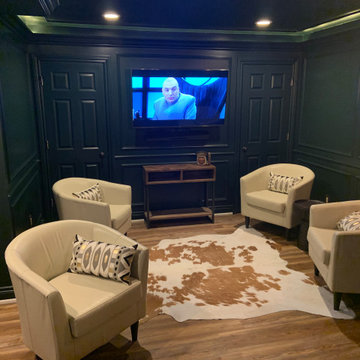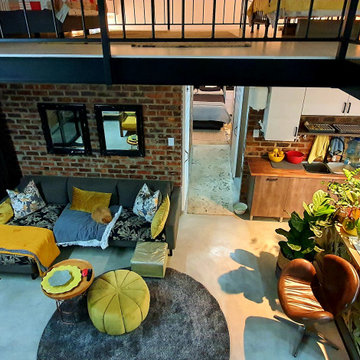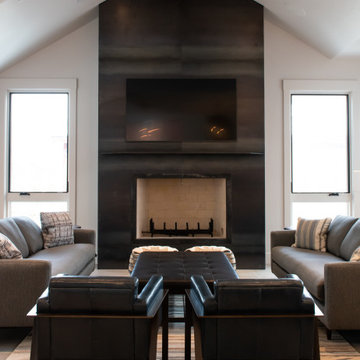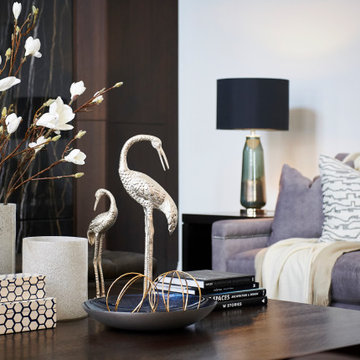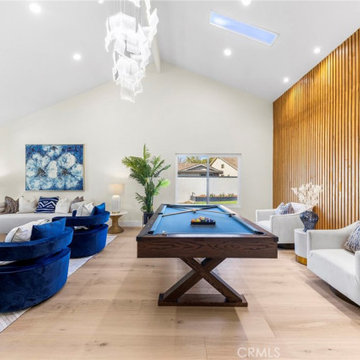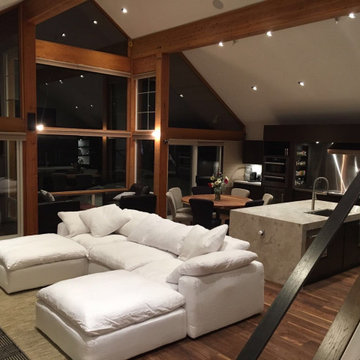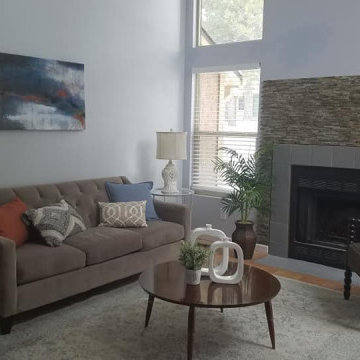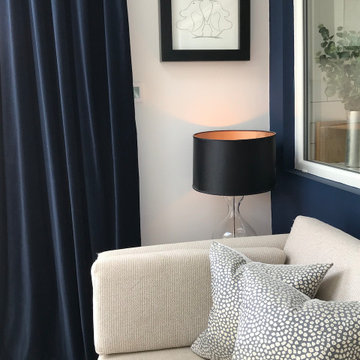Black Family Room Design Photos with Vaulted
Refine by:
Budget
Sort by:Popular Today
61 - 80 of 103 photos
Item 1 of 3
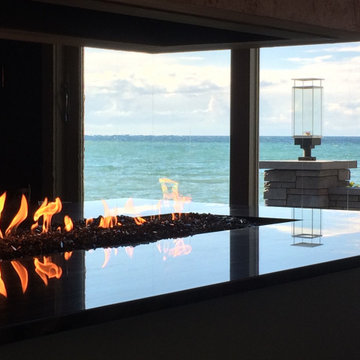
This gorgeous custom 3 sided peninsula gas fireplace was designed with an open (no glass) viewing area to seamlessly transition this home's living room and office area. A view of Lake Ontario, a glass of wine & a warm cozy fire make this new construction home truly one-of-a-kind!
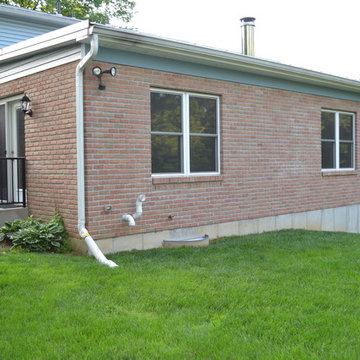
Cincinnati, Ohio Brick room addition with low-pitched metal, "standing seam" roof. The addition also has french exterior doors with integrated window blinds. The room addition has a full basement with a walk-out and Concrete steps with aluminum hand railings...
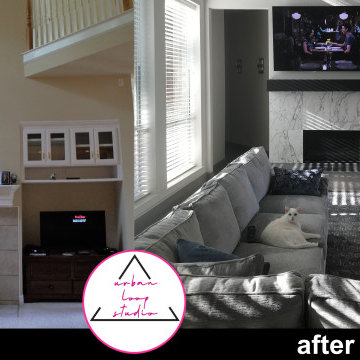
Urban Loop Studio made thousands of decisions in order to get the old space to transform into the new one. Leverage our skill sets so that we can do the same for you. Book your complimentary 15-minute consultation over zoom with us today at www.urbanloopstudio.com/inquire, no matter where you live. We have the ability to design over zoom while screen sharing our 3D models with you (ask for samples)
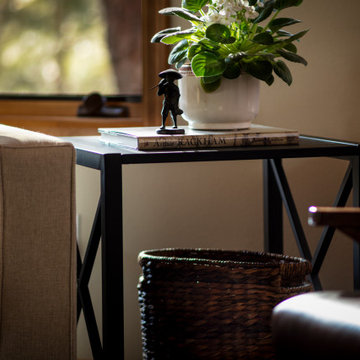
Second homes and vacation homes are such fun projects for us and when Portland residents Leslie and Phil found their dream house on the fairway in central Oregon, they asked us to help them make it feel like home. Updates to carpet and paint refreshed the palette for new furnishings, and the homeowners requested we use their treasured art and accessories to truly create that “homey” feeling. We “shopped” their Portland home for items that would work with the rooms we’d designed throughout the house, and the result was immediately familiar and welcoming. We also collaborated on custom stair railings and new island brackets with local master Downtown Ornamental Iron and redesigned a rustic slab fireplace mantel with a local craftsman. We’ve enjoyed additional projects with Leslie and Phil in their Portland home and returned to Bend to refresh the kitchen with quartz slab countertops, a bold black tile backsplash and new appliances. We aren’t surprised to hear this “vacation home” has become their primary residence much sooner than they’d planned!
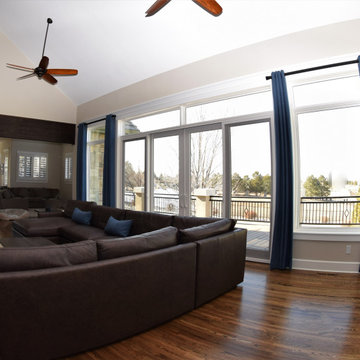
Blue linen drapery panels add drama to tall and wide family room windows.
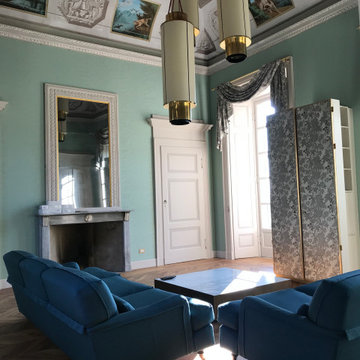
Riqualificazione dello spazio e progettazione di un arredo su misura contenente il televisore
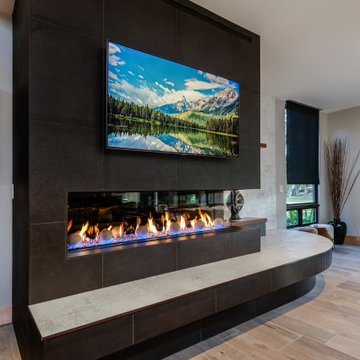
Full renovation of this is a one of a kind condominium overlooking the 6th fairway at El Macero Country Club. It was gorgeous back in 1971 and now it's "spectacular spectacular!" all over again. Check out this contemporary gem!
This custom gas fireplace is surrounded with Biaggio porcelain tile in Tabac with bronze trim and Dekton in Nillium.
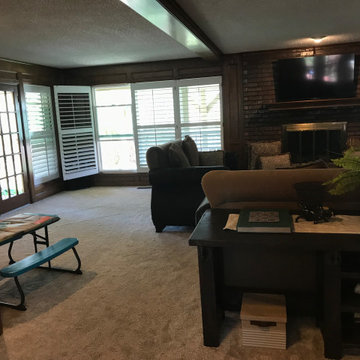
This 70's family room had been dark and dated, before our design brought amazing new life to the room! We removed the dark brick fireplace, moved the TV to a side wall, refaced the fireplace in yummy creamy limestone ledger stone with a flush hearth, replaced the worn out carpet with amazing hickory floors, removed the dark wood paneling, and opened up unused attic space by framing in a new ceiling with stained wood beams and tongue in groove wood paneling. We also replaced a side door with large double french doors opening onto a covered patio. The room was then furnished and accessorized with furnishings from our JDV Interiors home furnishings store.
Black Family Room Design Photos with Vaulted
4
