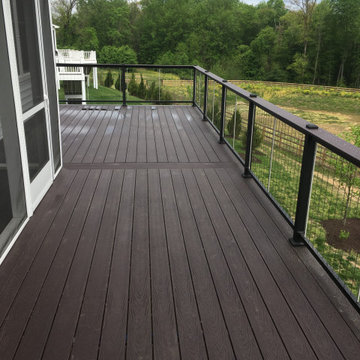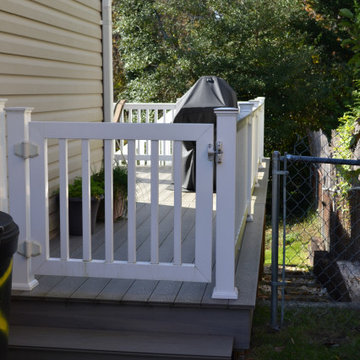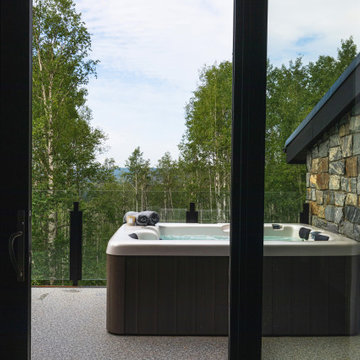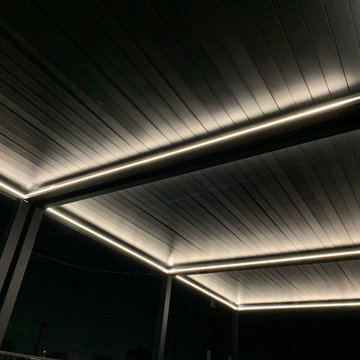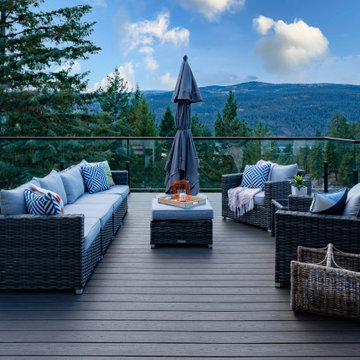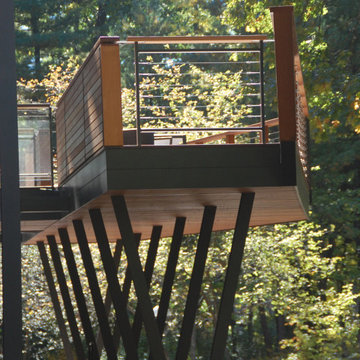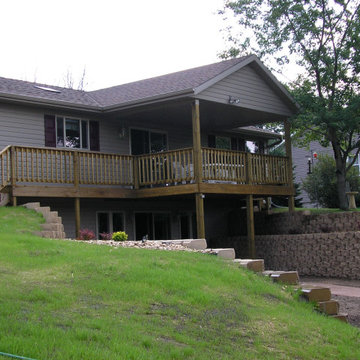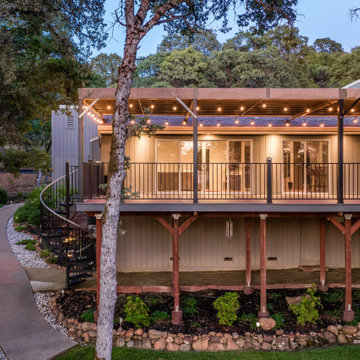Black First Floor Deck Design Ideas
Refine by:
Budget
Sort by:Popular Today
101 - 120 of 311 photos
Item 1 of 3

At the rear of the home, a two-level Redwood deck built around a dramatic oak tree as a focal point, provided a large and private space.
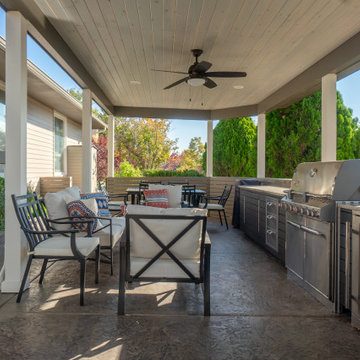
Outdoor entertaining kitchen. Stamped stained concrete, granite top, Stainless Steel grill, outdoor refrigerator, and storage.
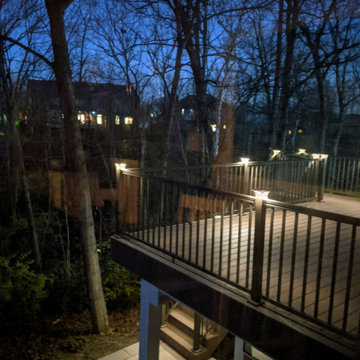
Large family deck that offers ample entertaining space and shelter from the elements in the lower level screened in porch. Watertight lower space created using the Zip-Up Underedecking system. Decking is by Timbertech/Azek in Autumn Chestnut with Keylink's American Series aluminum rail in Bronze.
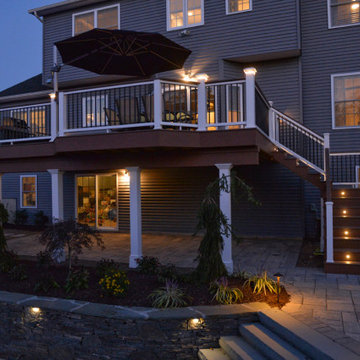
It started with a phone call inquiring about doing a basic deck remodel. When Chris Kehoe arrived on site to learn more about the home layout, budget, and timeline for the homeowners, it became clear that there was far more to the story.
The family was looking for more than just a deck replacement. They were looking to rebuild an outdoor living space that fit lifestyle. There was so much more than what you can input into a contact form that they were considering when reaching out to Orange County Deck Co. They were picturing their dream outdoor living space, which included:
- an inviting pool area
- stunning hardscape to separate spaces
- a secure, maintenance-free second level deck to improve home flow
- space under the deck that could double as hosting space with cover
- beautiful landscaping to enjoy while they sipped their glass of wine at sunset

Custom Composite Crystal Glass Rail Deck with White LED Up-Light Railing - Rogers, MN
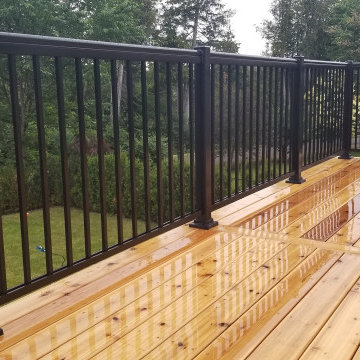
Our latest project was a remarkable success!
We framed this large 15'x22' deck in pressure treated lumber, with helical piles from Techno Metal Post and custom engineered brackets exclusively for Mjolnir Construction to act as the foundation.
Western red cedar was used as decking with a picture frame deck edge and mid span border to break up the deck area.
Custom stair treads set this deck apart from others with mitered corners, also done with western red cedar.
Aluminum railing from Imperial Kool Ray gives the deck a sleek, modern finish which will require no maintenance and be a strong guardrail for years to come.
Notice all of the brackets used in the framing from Simpson Strong-Tie to ensure a continuous load path and stable structure!
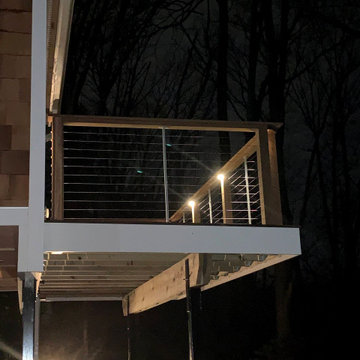
We completed this deck for another contractor. The homeowner wanted a better grade deck surface and was excited by our green MOSO Bamboo X-treme deck material. They also wanted a cable railing to keep an open view of the ravine below. This was a complex project which was very satisfying to do.
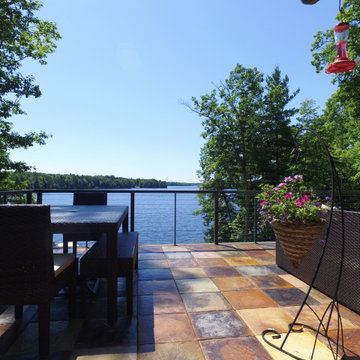
This large Wisconsin lake home deck was beautifully created with DekTek Tile. The decking tiles give the home a stunning look while eliminating the maintenance that comes with composite or wood and keeping the home safer. DekTek Tile is a lifetime product and will leaves homes looking luxurious for years to come.
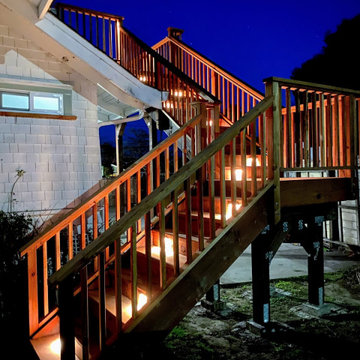
New deck/ balcony and staircase design for a 100 year home. We helped with both permitting and construction documents. The staircase and deck/ balcony provides access to the 2nd floor of the home, gives expansive views, and provides an egress route in case of emergency. Note that the homeowner still plans to do some additional work, including some paint and stain work as well as landscaping at the base of the stairway.
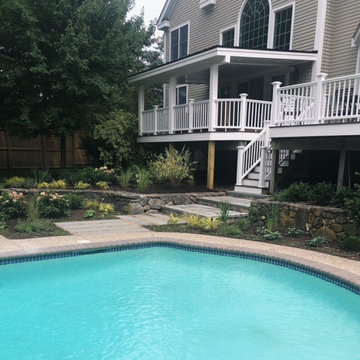
A new deck in composite product replaced the old wood deck and a roof was added to one side to allow for all-weather use.
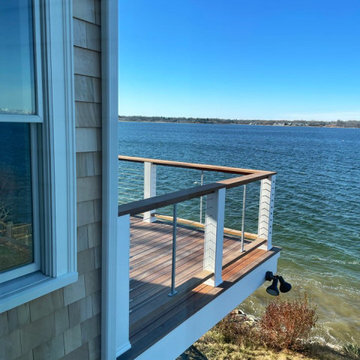
When the owner of this petite c. 1910 cottage in Riverside, RI first considered purchasing it, he fell for its charming front façade and the stunning rear water views. But it needed work. The weather-worn, water-facing back of the house was in dire need of attention. The first-floor kitchen/living/dining areas were cramped. There was no first-floor bathroom, and the second-floor bathroom was a fright. Most surprisingly, there was no rear-facing deck off the kitchen or living areas to allow for outdoor living along the Providence River.
In collaboration with the homeowner, KHS proposed a number of renovations and additions. The first priority was a new cantilevered rear deck off an expanded kitchen/dining area and reconstructed sunroom, which was brought up to the main floor level. The cantilever of the deck prevents the need for awkwardly tall supporting posts that could potentially be undermined by a future storm event or rising sea level.
To gain more first-floor living space, KHS also proposed capturing the corner of the wrapping front porch as interior kitchen space in order to create a more generous open kitchen/dining/living area, while having minimal impact on how the cottage appears from the curb. Underutilized space in the existing mudroom was also reconfigured to contain a modest full bath and laundry closet. Upstairs, a new full bath was created in an addition between existing bedrooms. It can be accessed from both the master bedroom and the stair hall. Additional closets were added, too.
New windows and doors, new heart pine flooring stained to resemble the patina of old pine flooring that remained upstairs, new tile and countertops, new cabinetry, new plumbing and lighting fixtures, as well as a new color palette complete the updated look. Upgraded insulation in areas exposed during the construction and augmented HVAC systems also greatly improved indoor comfort. Today, the cottage continues to charm while also accommodating modern amenities and features.
Black First Floor Deck Design Ideas
6
