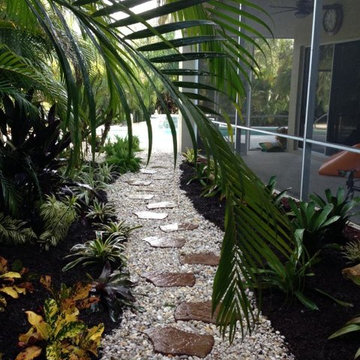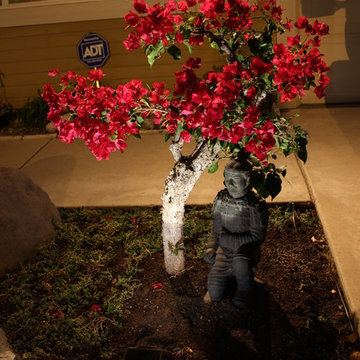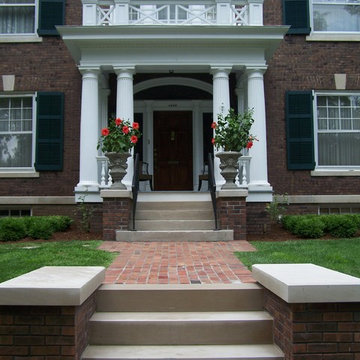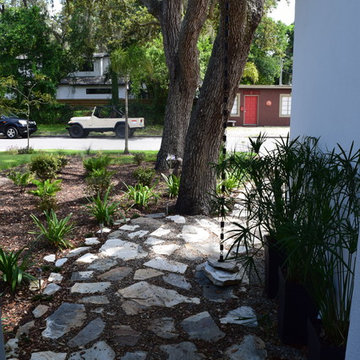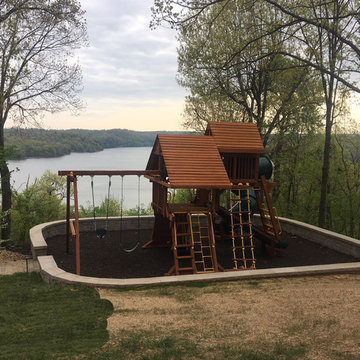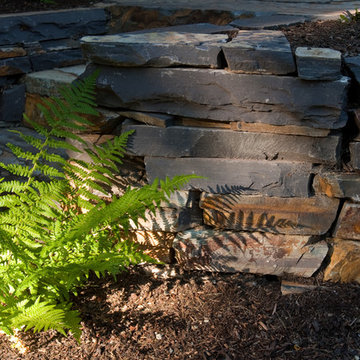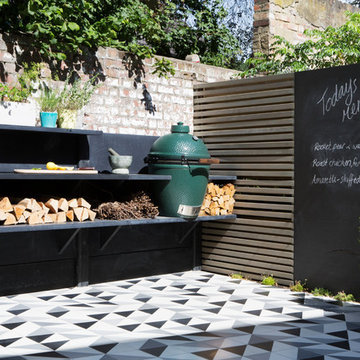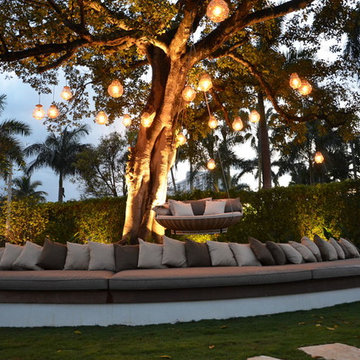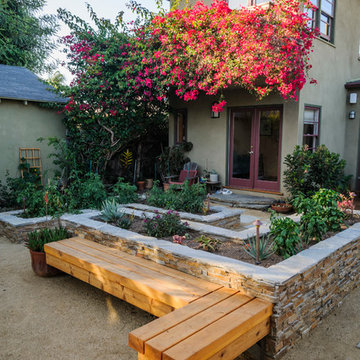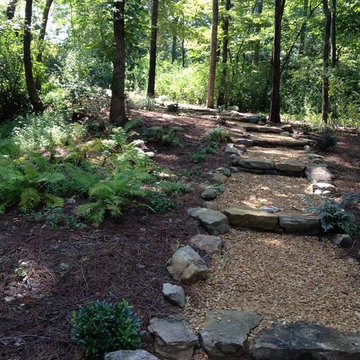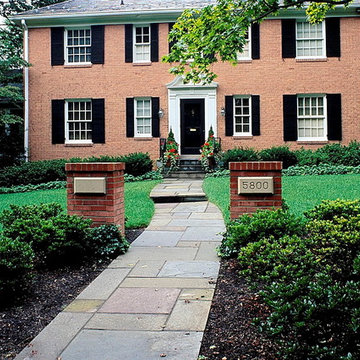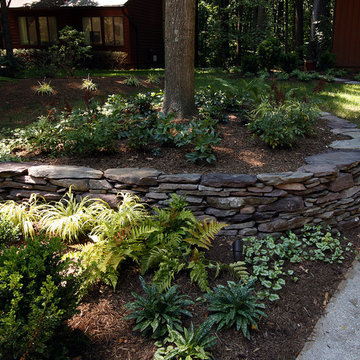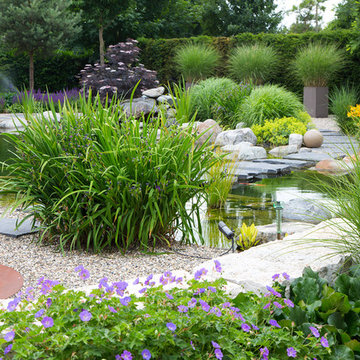Black Garden Design Ideas for Spring
Refine by:
Budget
Sort by:Popular Today
121 - 140 of 2,246 photos
Item 1 of 3
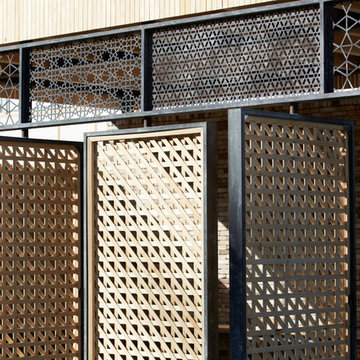
THE LEMON TREE TRUST GARDEN
A garden inspired by the resilience, determination and ingenuity of refugees living in Domiz camp in Northern Iraq, was unveiled at the 2018 RHS Chelsea Flower Show. The Lemon Tree Trust garden, designed with the input of refugees, highlighted the unexpected beauty hidden in the camp. The garden was designed to be used as a space to begin to organise the chaos inherent in forced migration, while also providing a sense of normality, wellbeing, peace and civility to broken lives.
Beautiful yet drought tolerant planting educated visitors about the type of plants refugees grow in the camp. Ingenious vertical planting, inspired by refugees’ use of everyday objects, and including input from refugees themselves, provided ideas for planting in limited spaces. Trees laden with fruit, including figs, lemons and pomegranates, provided scent and crops to harvest. Brutal, harsh materials, such as concrete and steel, widely available in the camps, were elevated with techniques such as polishing, casting and crafting into patterns and intricate Islamic inspired designs. Colourful and textural planting softened the hard materials. Cooling and calming water flowed throughout the space, collected in channels and pools, recycled and pumped back through the brimming central Islamic inspired fountain, representing the importance of grey water reuse and the many makeshift fountains refugees have built in their own gardens in Domiz camp.
Tom Massey progressed to the RHS Chelsea Flower Show, with a 10x13m Main Avenue garden, after two successful show gardens at RHS Hampton Court Palace Flower Show. The garden was built by award winning contractor Landscape Associates and was awarded an RHS Silver-Gilt medal.
The Lemon Tree Trust supports the development of urban agriculture and greening innovation for refugees and displaced people, promoting food production, well-being and community: lemontreetrust.org
Photographs by Britt Willoughby Dyer
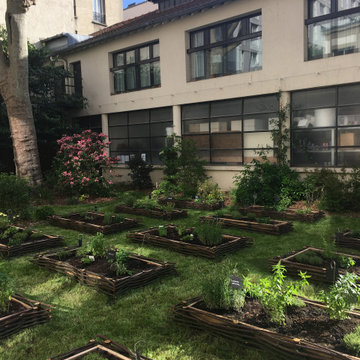
Le jardin a été conçu pour Les Comptoirs Richard, il est situé au siège de l'entreprise. Elle est fondée à Paris en 1892, son siège est situé dans l'ancienne petite manufacture de café, ancien domicile de l’entreprise familiale.
Afin de concevoir le petit jardin attenant à la maison et à la boutique des Comptoirs Richard, il faut comprendre l'histoire du lieu : après s’être fait un nom dans la négoce de vins et de spiritueux, la Maison Richard a développé ensuite son savoir-faire autour du café, elle continue son expansion dans la vente de thé et de tisanes. La maison, devenue le siège de l'entreprise, s'ouvre sur ce petit coin de verdure en plein cœur de Paris.
Le jardin de 200m² est découpé en deux espaces; le premier accueille une terrasse aménagée de pots en terre cuite faits main, des "Atelier Vierkant", en lien avec les espaces de repos et de restauration de l'entreprise. Le second est constitué de jardinières en plessis de bois de châtaigniers, plantées d'aromatiques.
Ces aromatiques ont été sélectionnées, en collaboration avec Les Comptoirs Richard, et sont cultivées puis séchées afin de créer des petits sachets de tisanes, afin d'être offerts aux clients privilégiés.
Co-conception avec Athénaïs de Nadaillac pour STUDIO MUGO. Réalisation travaux espaces verts MUGO PAYSAGE
Photo avant la récolte des aromatiques. Le jardin est foisonnant et odorant.
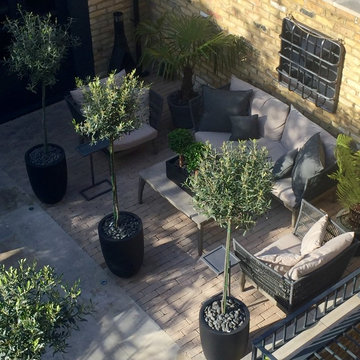
We created two zones in the garden, one for seating and one for dinning. Additionally we created a BBQ zone at the back of the garden with extra storage.
Photo Credit: Joao Botelho
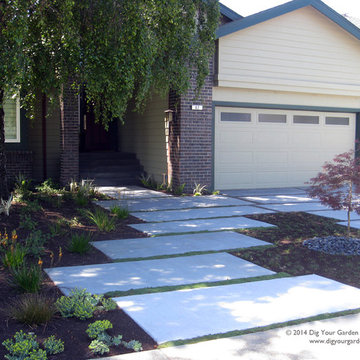
Photos taken just after installation, there are more recent photos in this project. The front areas of this landscape were transformed from a tired, water thirsty lawn into a contemporary setting with dramatic concrete pavers leading to the home's entrance and a new driveway using large concrete slabs with small black pebbles set in resin. Plants for sun and part shade complete this project, just completed in February 2014. The back areas of this transformation are in a separate project: Modern Water-Side Landscape Remodel http://www.houzz.com/projects/456093/Modern-Water-Side-Landscape-Remodel---Lawn-Replaced--Novato--CA
Photos: © Eileen Kelly, Dig Your Garden Landscape Design
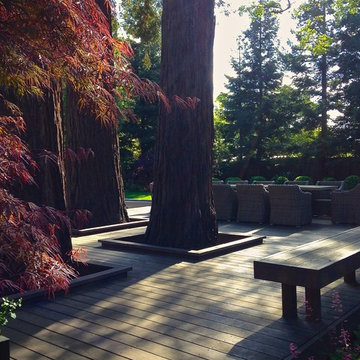
Not just every garden has room for such imposing trees. In this case we raised our deck over the roots, in order to avoid damaging them, but we installed irrigation under the deck first. Unlike many California natives, Redwoods love water. Photos- Chris Jacobson, GardenArt Group
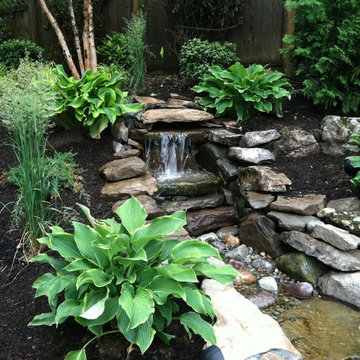
A pondless water feature constructed for beauty. Shelves of Moss rock boulder were constructed at precise elevations to create a tranquil sound of flowing water. Water feature was designed for safety - our customer has small children and they did not want any depth of standing water. Lighting accentuates the surrounding landscape, water and boulder to provide a wonderful evening ambiance.
Black Garden Design Ideas for Spring
7
