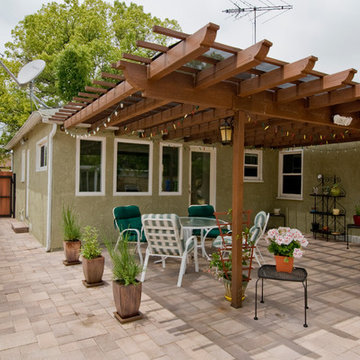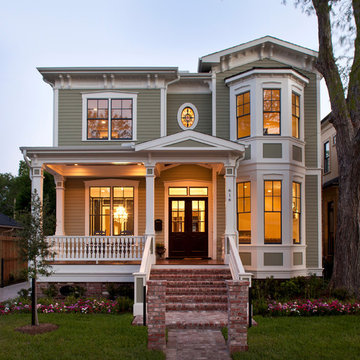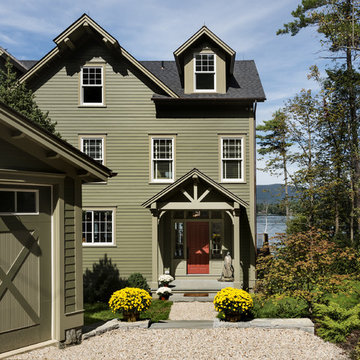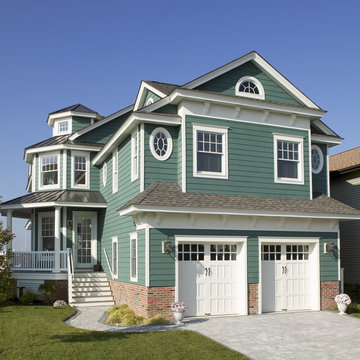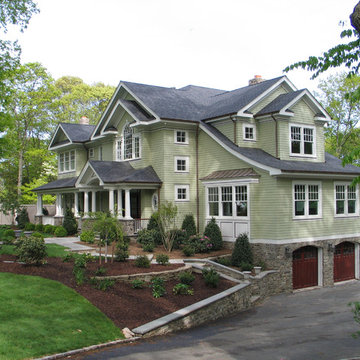Black, Green Exterior Design Ideas
Refine by:
Budget
Sort by:Popular Today
141 - 160 of 25,132 photos
Item 1 of 3
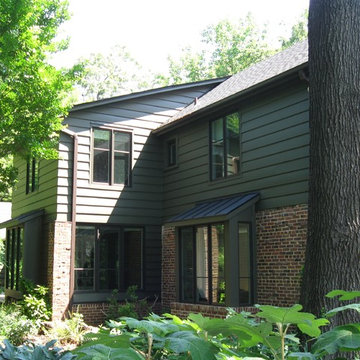
All the windows were replaced to reflect the modern interior. The contemporary 1 over 1 design places the smaller pane on top at the upper floor and on the bottom at the lower floor.
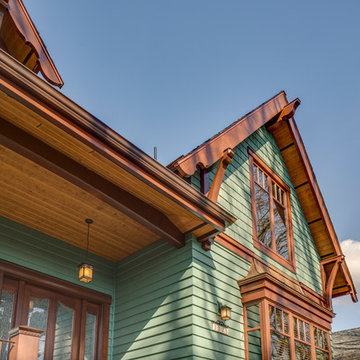
The home features beautiful attention to detail, from matching contrast stains, to the addition of matching decorative knee braces and carved barge boards. The carved pattern on the barge boards also matches the decorative exposed ridge beams, while tying in with the fascia boards on flat roof areas.

This house is adjacent to the first house, and was under construction when I began working with the clients. They had already selected red window frames, and the siding was unfinished, needing to be painted. Sherwin Williams colors were requested by the builder. They wanted it to work with the neighboring house, but have its own character, and to use a darker green in combination with other colors. The light trim is Sherwin Williams, Netsuke, the tan is Basket Beige. The color on the risers on the steps is slightly deeper. Basket Beige is used for the garage door, the indentation on the front columns, the accent in the front peak of the roof, the siding on the front porch, and the back of the house. It also is used for the fascia board above the two columns under the front curving roofline. The fascia and columns are outlined in Netsuke, which is also used for the details on the garage door, and the trim around the red windows. The Hardie shingle is in green, as is the siding on the side of the garage. Linda H. Bassert, Masterworks Window Fashions & Design, LLC
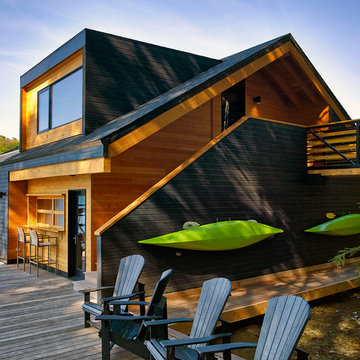
Architecture: Mike Lanctot & Zak Fish
Structural: Moses Structural Engineers
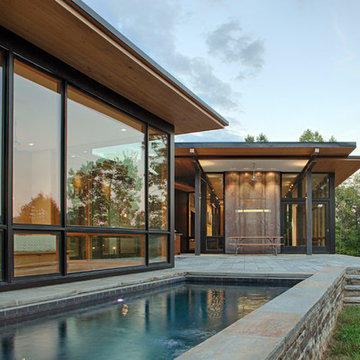
This modern lake house is located in the foothills of the Blue Ridge Mountains. The residence overlooks a mountain lake with expansive mountain views beyond. The design ties the home to its surroundings and enhances the ability to experience both home and nature together. The entry level serves as the primary living space and is situated into three groupings; the Great Room, the Guest Suite and the Master Suite. A glass connector links the Master Suite, providing privacy and the opportunity for terrace and garden areas.
Won a 2013 AIANC Design Award. Featured in the Austrian magazine, More Than Design. Featured in Carolina Home and Garden, Summer 2015.
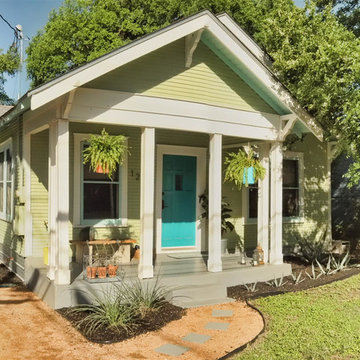
Featured on Apartment Therapy: http://www.apartmenttherapy.com/kristen-michelles-modern-bohemian-house-tour-193095#_
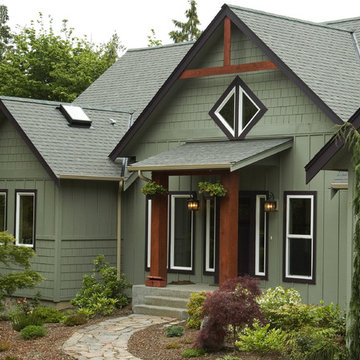
Estes Builders designs and builds new homes in Port Angeles, Sequim, Port Townsend, Kingston, Hansville, Poulsbo, Bainbridge Island, Bremerton, Silverdale, Port Orchard and surrounding Clallam and Kitsap Peninsula neighborhoods.
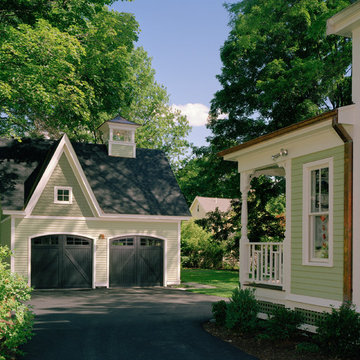
Jacob Lilley Architects
Location: Concord, MA, USA
The renovation to this classic Victorian House included and an expansion of the current kitchen, family room and breakfast area. These changes allowed us to improve the existing rear elevation and create a new backyard patio. A new, detached two-car carriage house was designed to compliment the main house and provide some much needed storage.
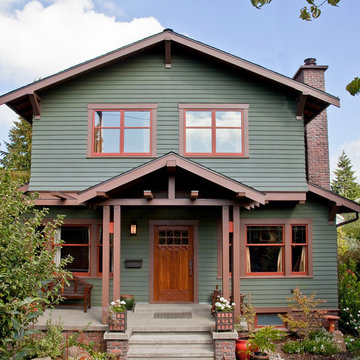
New second floor does not extend full width of bungalow, but projects two feet beyond front allowing lower roofs to abut its sides. New covered porch at entry provides shelter and helps to reduce scale as one approaches. Custom entry door is 42 inches wide. Materials and details closely match existing for a seamless addition. Exterior colors are: body, Miller Paint "Newbury Moss;" trim, Miller Paint "Wooden Nutmeg;" sash, Lowe's American Traditions "Jekyll Club Cherokee Rust." David Whelan photo
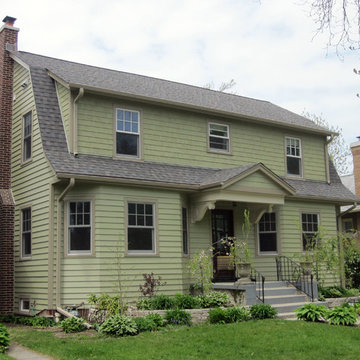
This Evanston, IL Dutch Colonial Style Home remodeled by Siding & Windows Group. We installed Premium Artisan James Hardie Siding in ColorPlus Technology Color Heathered Moss and Artisan Accent HardieTrim in ColorPlus Technology Color Khaki Brown. Also remodeled Front Entry Portico.
Black, Green Exterior Design Ideas
8
