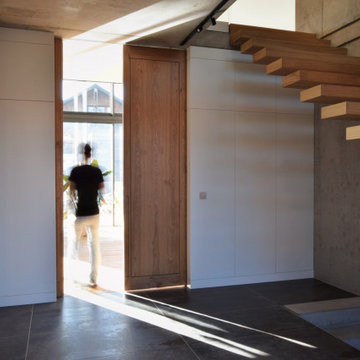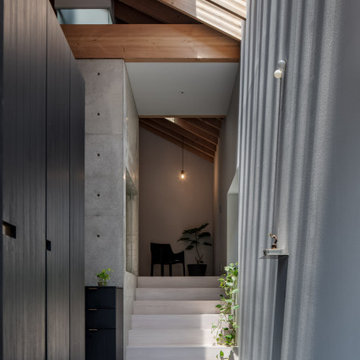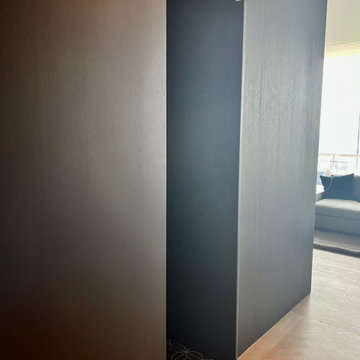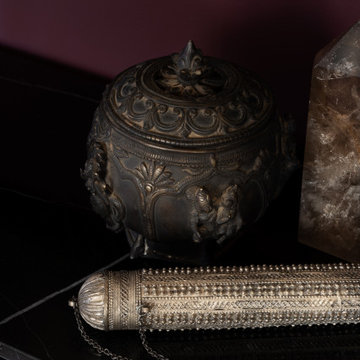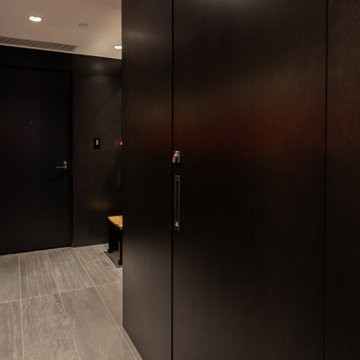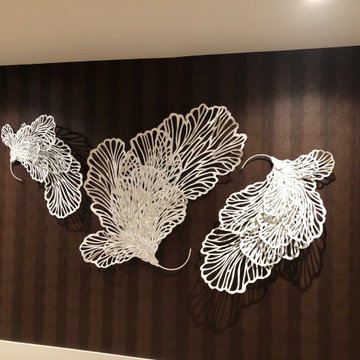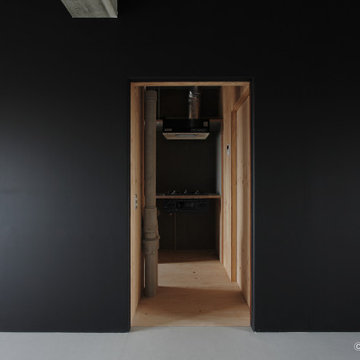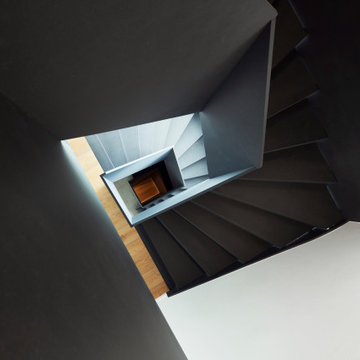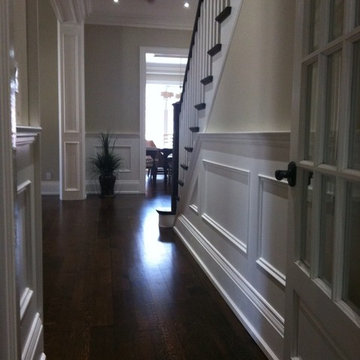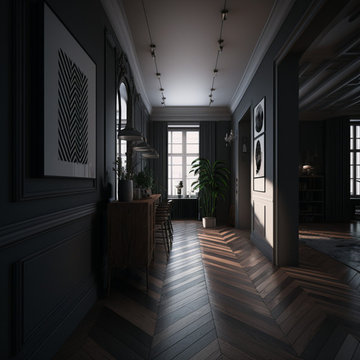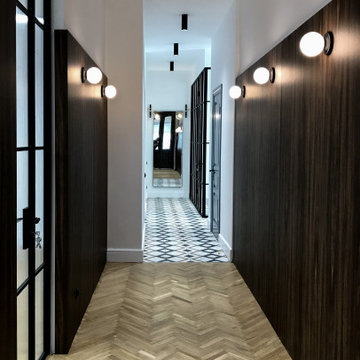Black Hallway Design Ideas
Refine by:
Budget
Sort by:Popular Today
101 - 120 of 198 photos
Item 1 of 3
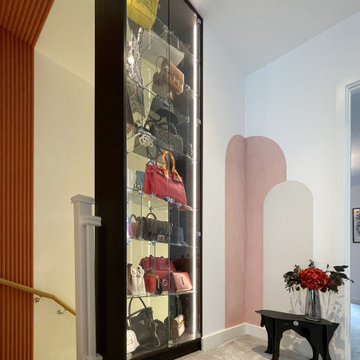
Every girl's dream - this is a bespoke bag display that we have designed to be fitted in the old staircase bannister's place.
Made of solid wood, glass shelves and a wrap-around lighting with a feet switch and lockers.

Etagères en chêne en bout de bureau sur mesure dans un coin bureau d'une grande chambre d'enfant.
Placard sur mesure gris.
Bardage mural en vieux bois brûlé soleil. Parquet chêne clair.
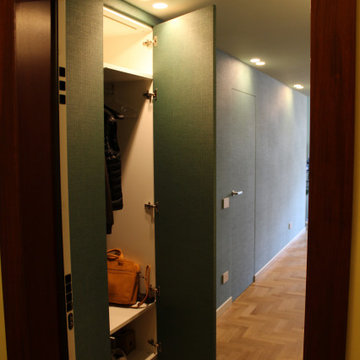
mobile ingresso a copertura vano muro attrezzato con quadro elettrico composto da .
ripiano portaoggetti
vano portabiti
vano scarpiera
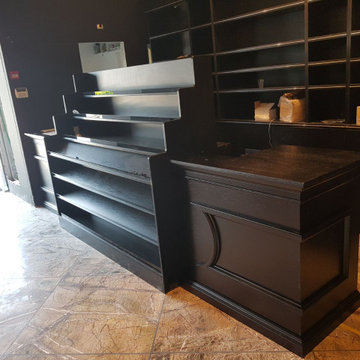
BEFORE PHOTO of already accoplished project of Hermitage Liquor Stores chain across all Israel.
Custom production of liquor shelves, cabinets, islands, cashier corners by DOMBERG®
Area served: across Israel (photos from Tel Aviv store)
Project year: 2019 - 2020
We globally cover projects that inspire!
+38(099) 126-11-91
b2b.sales1@domberg.ua
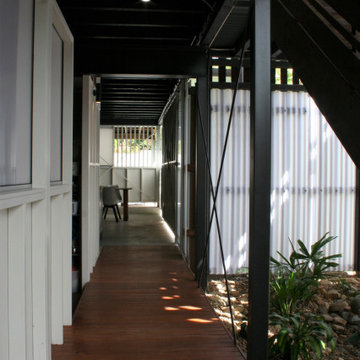
This landscape is internal to the envelope of the house. The family will pass through this zone daily to access the garage, laundry and lower floor spaces.
The battens allow cooling breezes to pass through the plantings, and filter through the undercroft spaces, cooling both the ground floor and existing upper floor of the home.
With secure screening all around, this area provides a protected place for the children of the house to play, and sit in nature, whilst being safe and shaded.
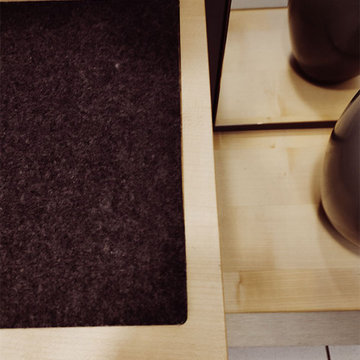
Neugestaltung des Flurs und Möbelentwurf für eine Garderobe. Individuelle Möbel auf Kundenbedürfnisse abgestimmt und Details wie Kantenschutz für Fußablage beim Schuhebinden sowie integrierter Schirmhalter mit dem Schreiner abgestimmt. Projekt von Planung bis Umsetzung betreut.
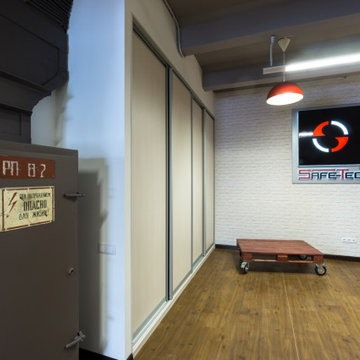
При выполнении зонирования, большое внимание уделялось рабочим зонам « опен спейс» и переговорной комнате. Компании «Сферотек» импонирует стиль лофт, который просматривается не только в сочетании материалов и текстур, но и в мебели. Чертежи и изготовление которой, производились по индивидуальному заказу. Конструкция потолка и архитектурные элементы здания остались не тронутыми, подчеркивая еще больше стилистическое направление.
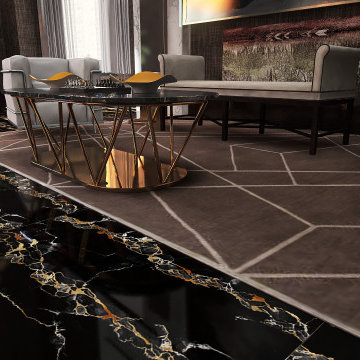
The open plan ground floor creates more space in this luxurious English countryside home, with gold and black marble flooring and exquisite furniture pieces, this home is perfect for those who love the glamorous aspects of life.
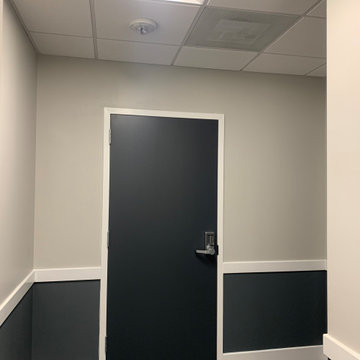
In this project we relocated the front door 10 inches to the right to fit with customer's preference. Completed the demolition to create the new space for the opening. Performed the framing and door installation. Added new drywall and matched trim pieces. Finished by priming & painting new drywall to match the existing hallway walls.
Black Hallway Design Ideas
6
