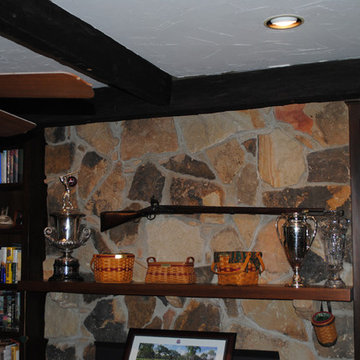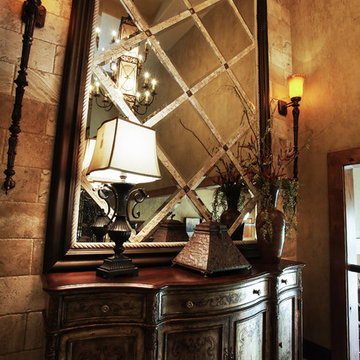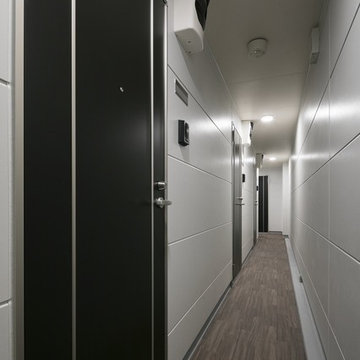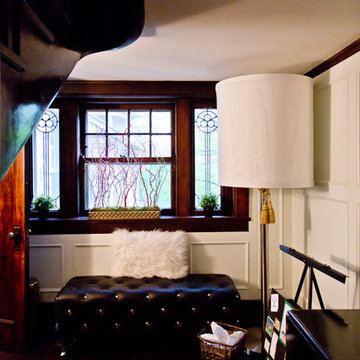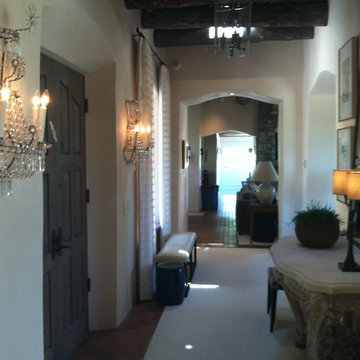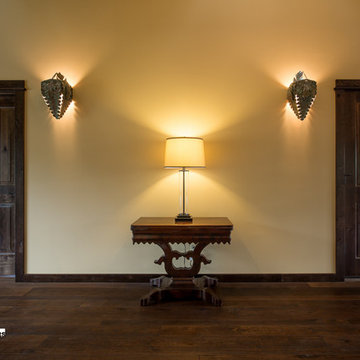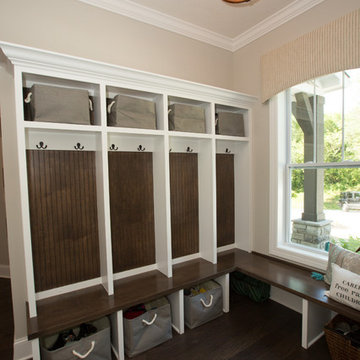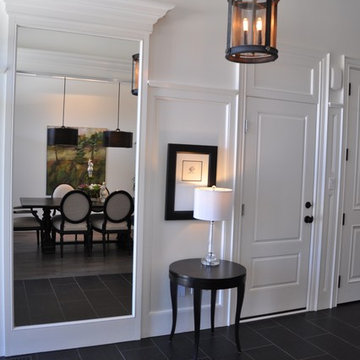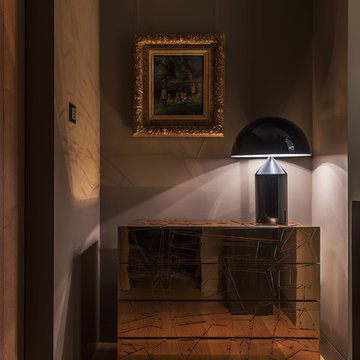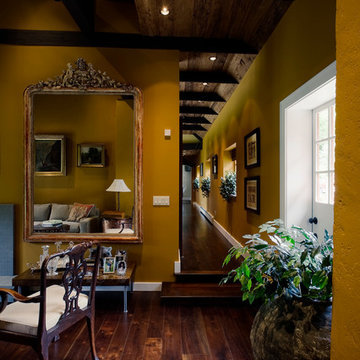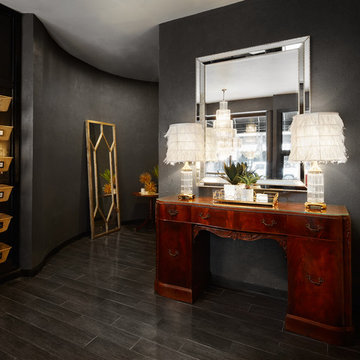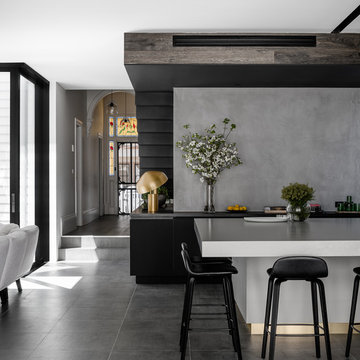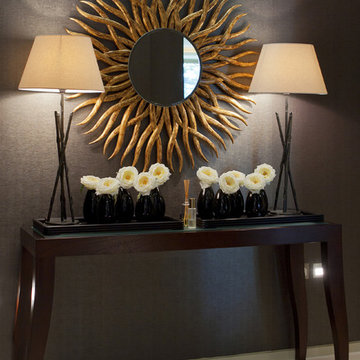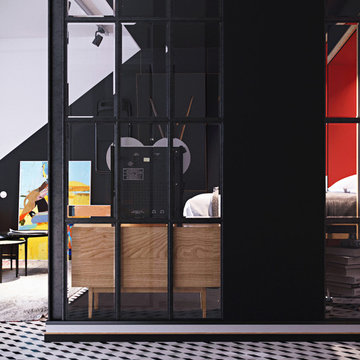Black Hallway Design Ideas
Refine by:
Budget
Sort by:Popular Today
161 - 180 of 784 photos
Item 1 of 3
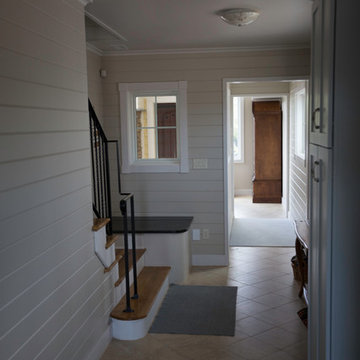
First floor foyer with main circulation stair on left. Entry door can be seen thru window at left near stair landing.
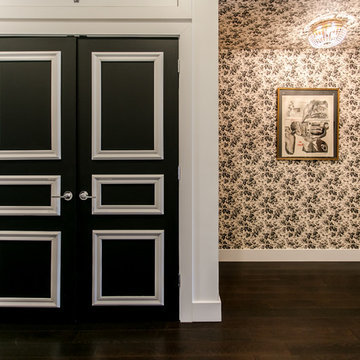
A gallery-style hallway perfect for showcasing our client’s unique art collection! With such vivid pieces, we opted for a neutral wall color. In the areas where we didn’t showcase their art, we infused the spaces with boldly printed wallpaper, which creates a lovely contrast while staying cohesive.
Designed by Chi Renovation & Design who serve Chicago and its surrounding suburbs, with an emphasis on the North Side and North Shore. You'll find their work from the Loop through Lincoln Park, Skokie, Wilmette, and all the way up to Lake Forest.
For more about Chi Renovation & Design, click here: https://www.chirenovation.com/
To learn more about this project, click here: https://www.chirenovation.com/portfolio/artistic-urban-remodel/
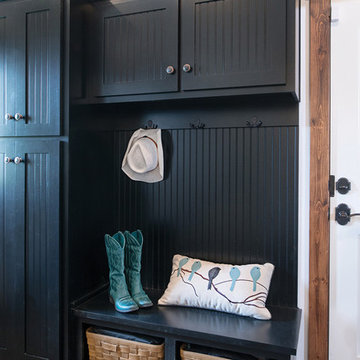
A stylish mud room, custom and repurposed furniture, pendant lighting, ornate decorative mirrors and a hammered copper guest bath sink are just some of the main floor’s treasures that celebrate the past.
Photo by Matt Kocourek http://www.mattkocourek.com/
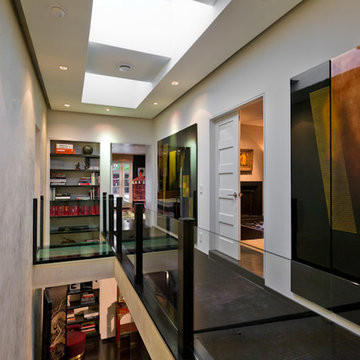
Staircase to the upstairs with Art Deco screen used as wall panels. Black silk runner and glass railing outline upper hallway.
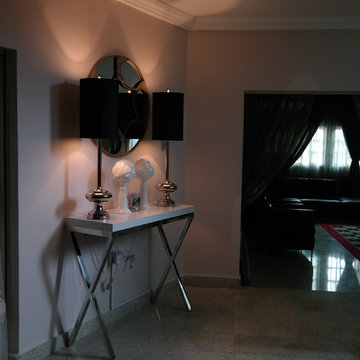
I added a white leather skin top console to this hallway. The black buffet lamps with white vases and a round brass mirror.
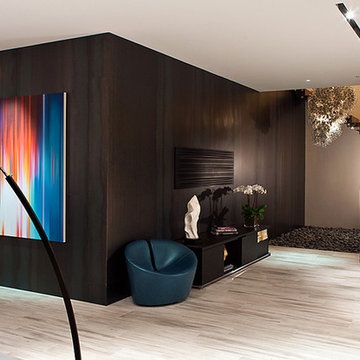
Photo: Bill Timmerman + Zack Hussain
Blurring of the line between inside and out has been established throughout this home. Space is not determined by the enclosure but through the idea of space extending past perceived barriers into an expanded form of living indoors and out. Even in this harsh environment, one is able to enjoy this concept through the development of exterior courts which are designed to shade and protect. Reminiscent of the crevices found in our rock formations where one often finds an oasis of life in this environment.
DL featured product: DL custom rugs including sculpted Patagonian sheepskin, wool / silk custom graphics and champagne silk galaxy. Custom 11′ live-edge laurel slabwood bench, Trigo bronze smoked acrylic + crocodile embossed leather barstools, polished stainless steel outdoor Pantera bench, special commissioned steel sculpture, metallic leather True Love lounge chair, blackened steel + micro-slab console and fiberglass pool lounges.
Black Hallway Design Ideas
9
