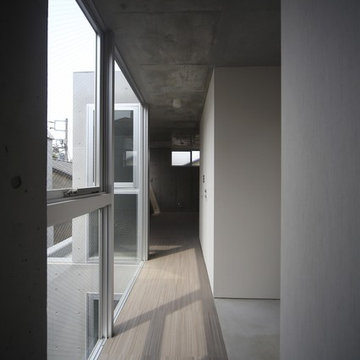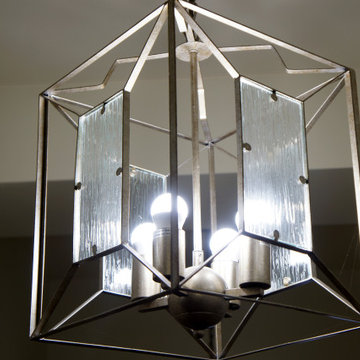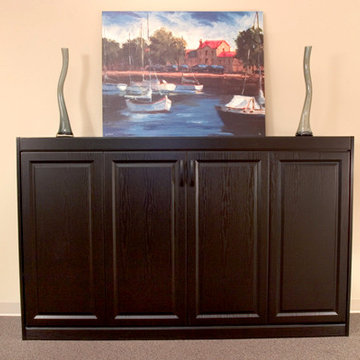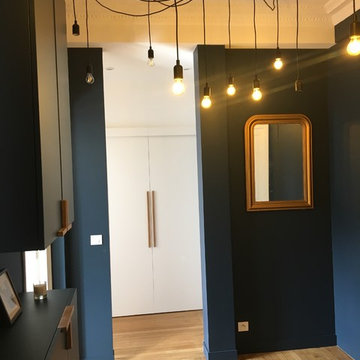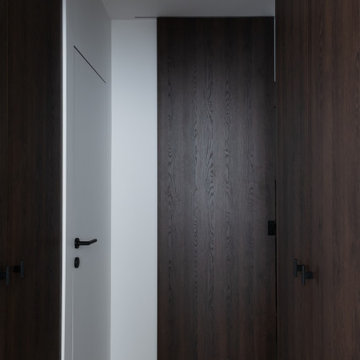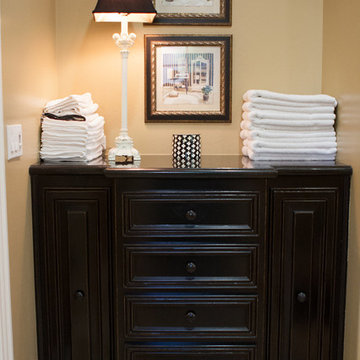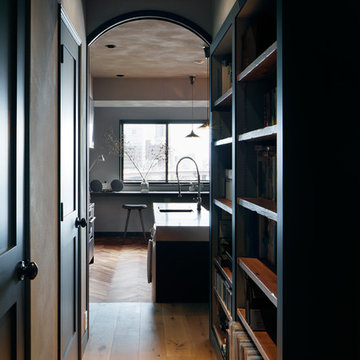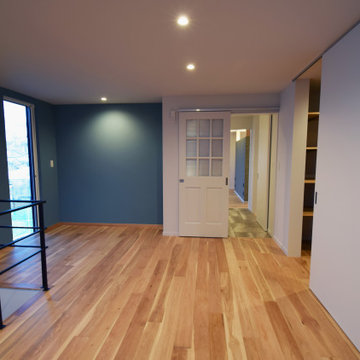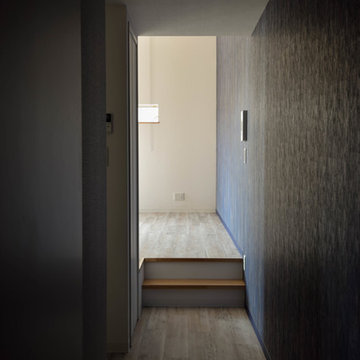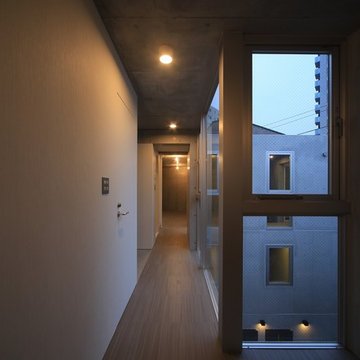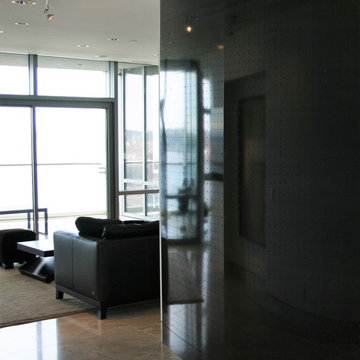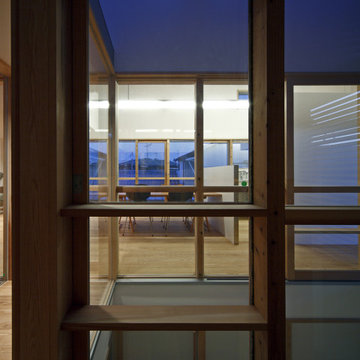Black Hallway Design Ideas with Beige Floor
Refine by:
Budget
Sort by:Popular Today
241 - 260 of 267 photos
Item 1 of 3
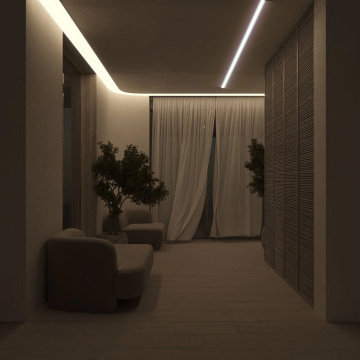
Bathed in muted tones, this space exudes a tranquil ambiance accentuated by the soft glow of architectural lighting. The organic texture of the pendant lights harmonizes with the sleek finishes, creating a haven of sophistication. The curated layout, combined with an understated palette, forms a timeless design that resonates with modern elegance.
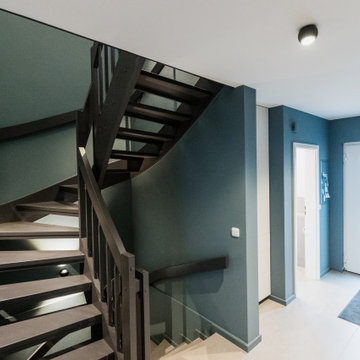
Flur/ Eingangsbereich mit Einbauschrank in Nische für Schuhe und Garderobe.
Die Treppe ist aus Buche Massivholz und wurde lackiert.
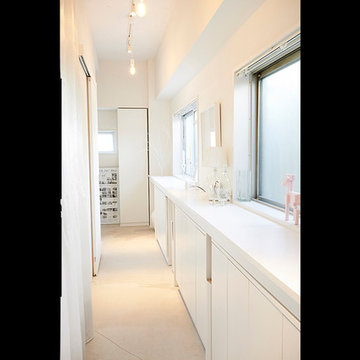
廊下からダイニングまでの床はすべてモルタル仕上げ。
壁は塗装風の白いクロスを使い、廊下に沿って棚を1本通すと、まるでアトリエのような空間となりました。
ドアを開けてからリビングまでの「アプローチ」が長いので、お部屋が広く感じられます。
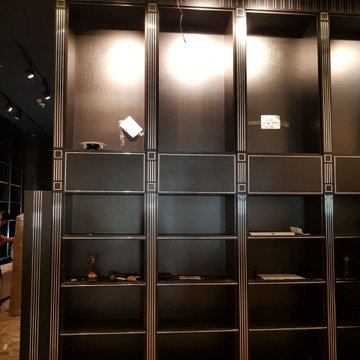
BEFORE PHOTO of already accoplished project of Hermitage Liquor Stores chain across all Israel.
Custom production of liquor shelves, cabinets, islands, cashier corners by DOMBERG®
Area served: across Israel (photos from Tel Aviv store)
Project year: 2019 - 2020
We globally cover projects that inspire!
+38(099) 126-11-91
b2b.sales1@domberg.ua
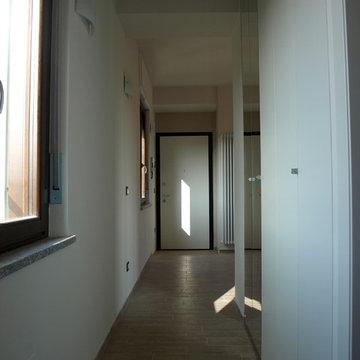
Il corridoio che conduce alla zona notte è attrezzato con un armadio su misura con ante battenti. Svolge sia la funzione di guardaroba che di vano tecnico, ospitando la caldaia e la lavatrice. Le ante specchiate allargano otticamente lo spazio.
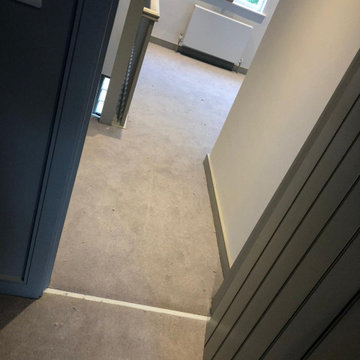
"Spring Bond Underlay was on request.
Along with Penthouse Carpets COLORADO in rooms you can rest .
Yes - 6 bedrooms, a tv room and the staircase.
Wool carpet in the colour Ridgeway, looking pretty ace! "
Fitted in Standon
Image 3/6
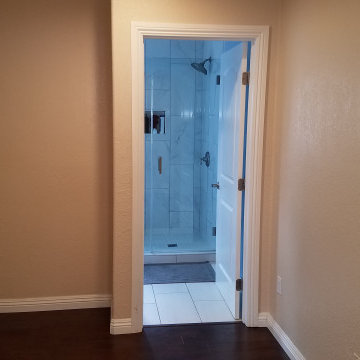
This house had a large water damage and black mold in the bathroom and kitchen area for years and no one took care of it. When we first came in we called a remediation company to remove the black mold and to keep the place safe for the owner and her children. After remediation process was done we start complete demolition process to the kitchen, bathroom, and floors around the house. we rewired the whole house and upgraded the panel box to 200amp. installed R38 insulation in the attic. replaced the AC and upgraded to 3.5 tons. Replaced the entire floors with laminate floors. open up the wall between the living room and the kitchen, creating open space. painting the interior house. installing new kitchen cabinets and counter top. installing appliances. Remodel the bathroom completely. Remodel the front yard and installing artificial grass and river stones. painting the front and side walls of the house. replacing the roof completely with cool roof asphalt shingles.
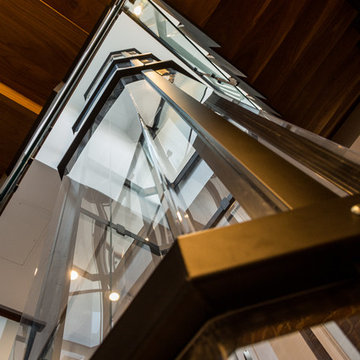
To banish shadows in this design, bright columns of light were fashioned, flooding the home with light and anchoring the home's industrial-meets-organic design scheme. An ingenious center light-well, topped with a massive skylight and wrapped in glass handrails, provides a breathtaking focal point accentuated by a stunning three-globe light fixture that spans the space’s height. Nearby, a glass and steel elevator whisks residents from the parlor level to the roof.
A Grand ARDA for Design Details goes to
Dixon Projects
Designer: Dixon Projects
From: New York, New York
Black Hallway Design Ideas with Beige Floor
13
