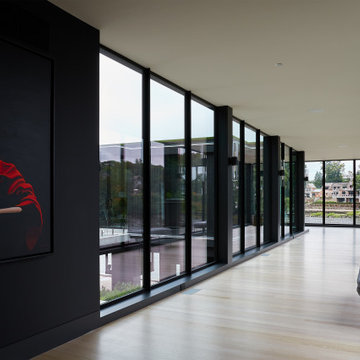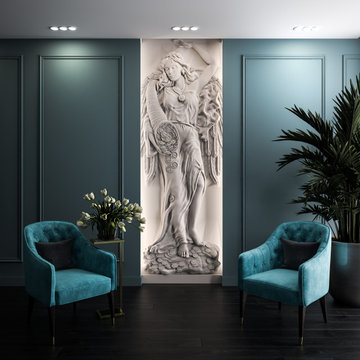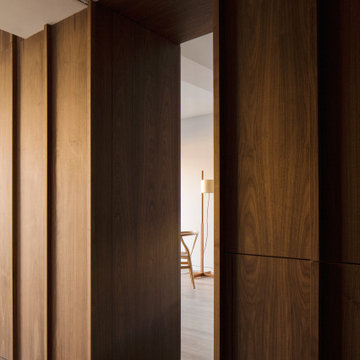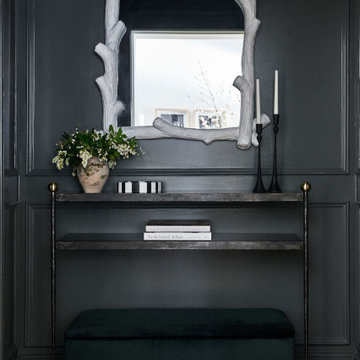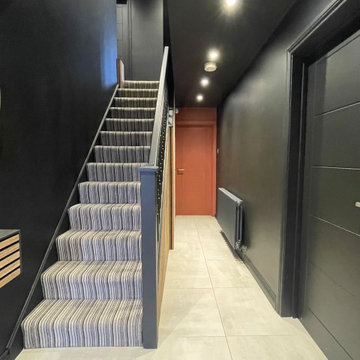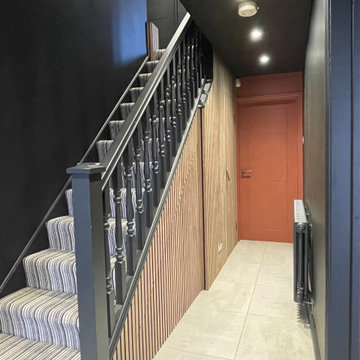Black Hallway Design Ideas with Panelled Walls
Refine by:
Budget
Sort by:Popular Today
21 - 34 of 34 photos
Item 1 of 3
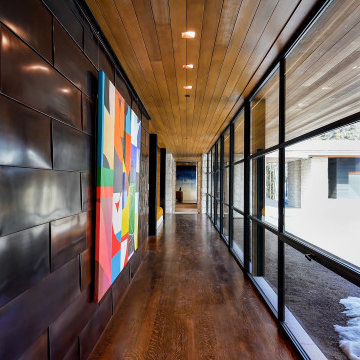
This hall of windows on the main floor maintains the overall effect of panoramic openness and abundance of natural light, with complimentary copper-cladding to softly reflect.
Custom windows, doors, and hardware designed and furnished by Thermally Broken Steel USA.
Other sources:
Kuro Shou Sugi Ban Charred Cypress Cladding, Oak floors, and Hemlock ceilings by reSAWN TIMBER Co.
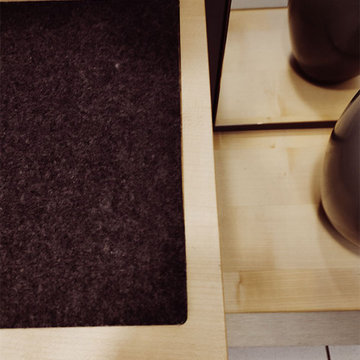
Neugestaltung des Flurs und Möbelentwurf für eine Garderobe. Individuelle Möbel auf Kundenbedürfnisse abgestimmt und Details wie Kantenschutz für Fußablage beim Schuhebinden sowie integrierter Schirmhalter mit dem Schreiner abgestimmt. Projekt von Planung bis Umsetzung betreut.
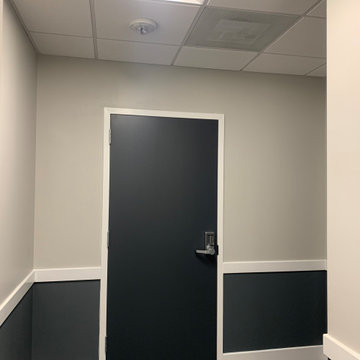
In this project we relocated the front door 10 inches to the right to fit with customer's preference. Completed the demolition to create the new space for the opening. Performed the framing and door installation. Added new drywall and matched trim pieces. Finished by priming & painting new drywall to match the existing hallway walls.
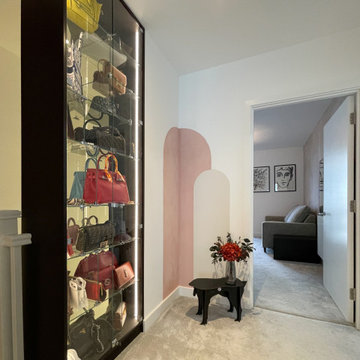
Every girl's dream - this is a bespoke bag display that we have designed to be fitted in the old staircase bannister's place.
Made of solid wood, glass shelves and a wrap-around lighting with a feet switch and lockers.
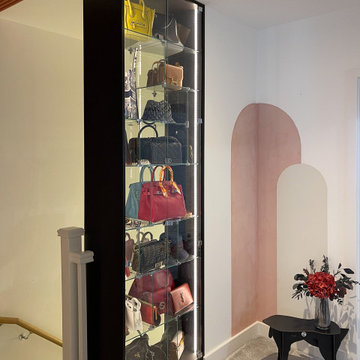
Every girl's dream - this is a bespoke bag display that we have designed to be fitted in the old staircase bannister's place.
Made of solid wood, glass shelves and a wrap-around lighting with a feet switch and lockers.
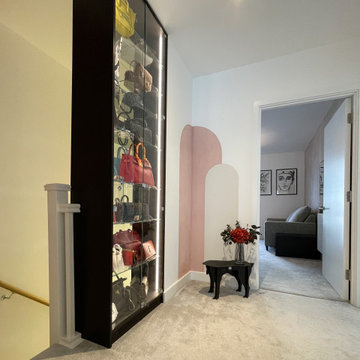
Every girl's dream - this is a bespoke bag display that we have designed to be fitted in the old staircase bannister's place.
Made of solid wood, glass shelves and a wrap-around lighting with a feet switch and lockers.
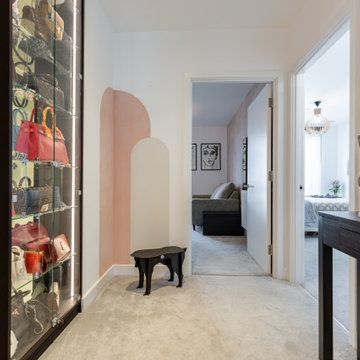
Every girl's dream - this is a bespoke bag display that we have designed to be fitted in the old staircase bannister's place.
Made of solid wood, glass shelves and a wrap-around lighting with a feet switch and lockers.
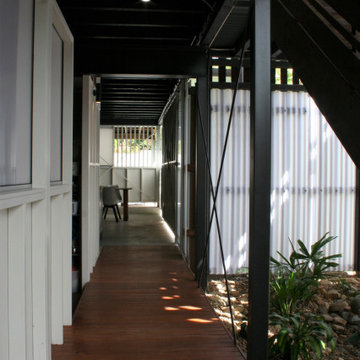
This landscape is internal to the envelope of the house. The family will pass through this zone daily to access the garage, laundry and lower floor spaces.
The battens allow cooling breezes to pass through the plantings, and filter through the undercroft spaces, cooling both the ground floor and existing upper floor of the home.
With secure screening all around, this area provides a protected place for the children of the house to play, and sit in nature, whilst being safe and shaded.
Black Hallway Design Ideas with Panelled Walls
2
