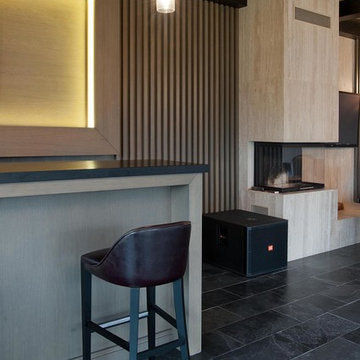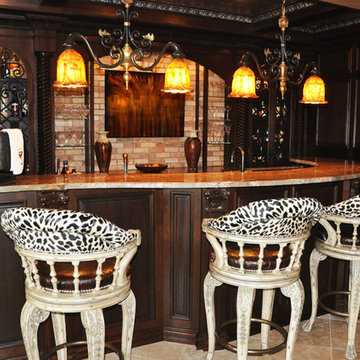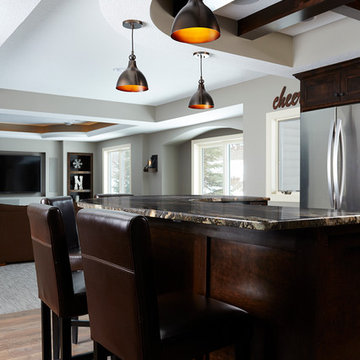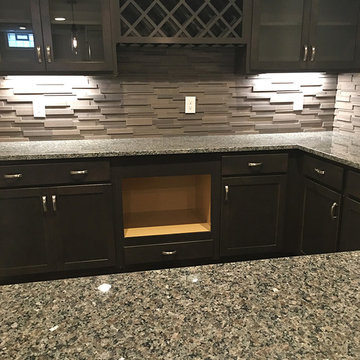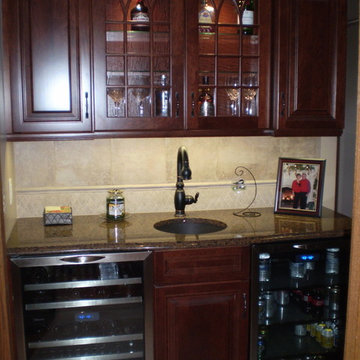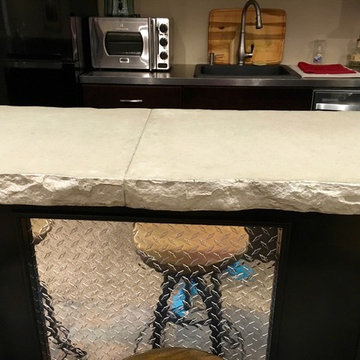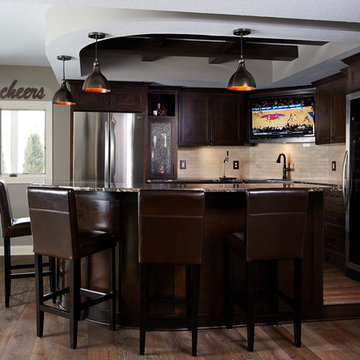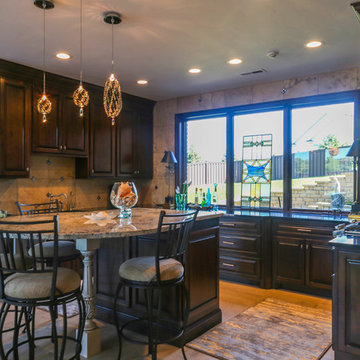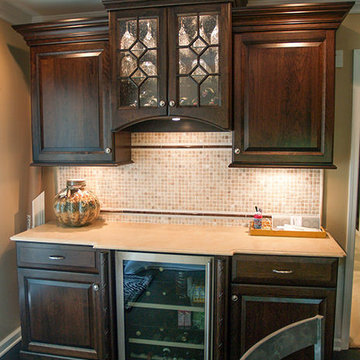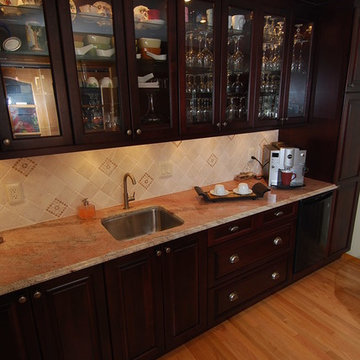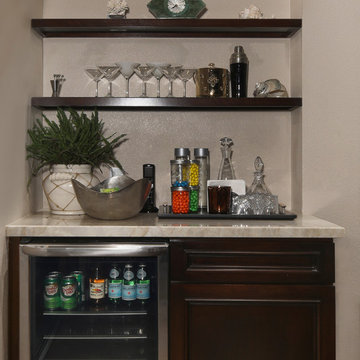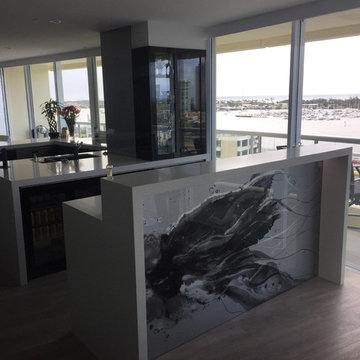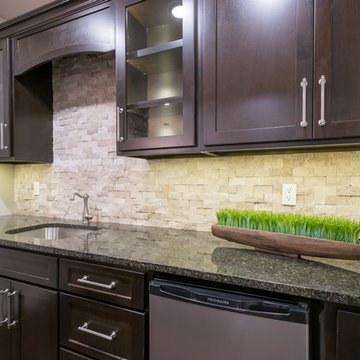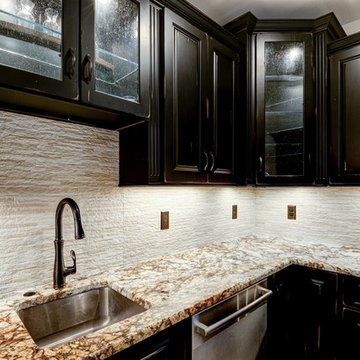Black Home Bar Design Ideas with Beige Splashback
Refine by:
Budget
Sort by:Popular Today
141 - 160 of 233 photos
Item 1 of 3
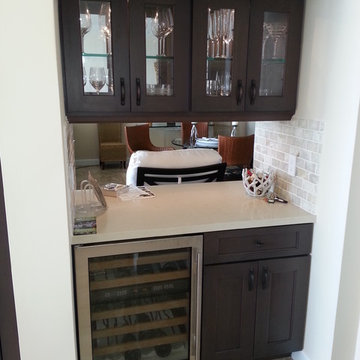
Concept Kitchen and Bath, Boca Raton, FL 33487
561-699-9999
Kitchen Designer: Neil Mackinnon
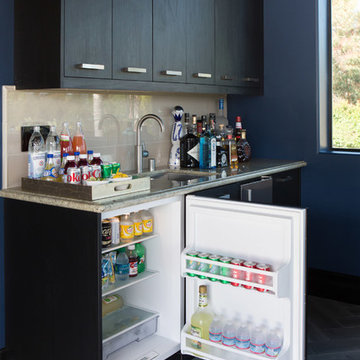
Lori Dennis Interior Design
SoCal Contractor Construction
Lion Windows and Doors
Erika Bierman Photography
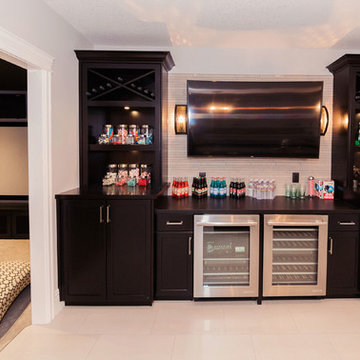
Stonebuilt was thrilled to build Grande Prairie's 2016 Rotary Dream Home. This home is an elegantly styled, fully developed bungalow featuring a barrel vaulted ceiling, stunning central staircase, grand master suite, and a sports lounge and bar downstairs - all built and finished with Stonerbuilt’s first class craftsmanship.
Chic Perspective Photography
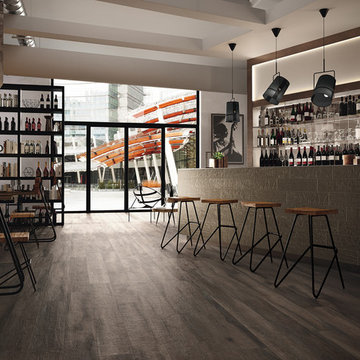
Photo Credit: Imola Ceramiche
Kuni is a rustic-looking wood plank that looked like it have been worn over time. The realistic surface structure and natural color palette create a warm and inviting wood look. This porcelain tile can be used on floors and walls.
Tileshop
1005 Harrison Street
Berkeley, CA 94710
(510) 525-4312
Other California locations: San Jose and Van Nuys (Los Angeles)
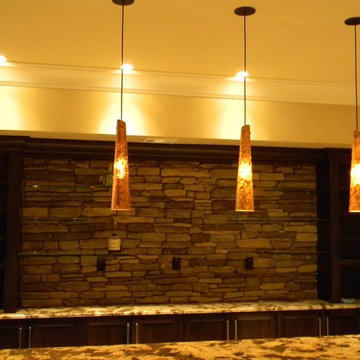
This is an older basement that we renovated, however many of the features are still interesting to showcase. The media wall is a "dummy" wall between the mechanical room and the main space. There is a door to the left of the TV that is clad with the cabinet panels and trim so it blends in with the wall. We were also able to take the utility paint grade stairs and have the stain mixed in with the finish to resemble stain grade stairs.
Photographed by: Matt Hoots
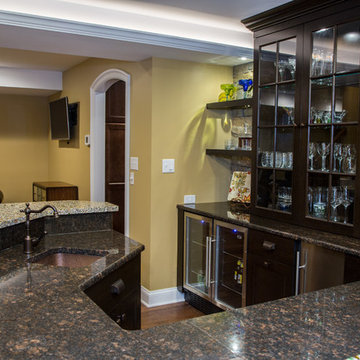
Photo Courtesy of: Rittenhouse Builders
Photo By: Josh Barker Photography
Lancaster County's Design-Driven Cabinetry Experts
Black Home Bar Design Ideas with Beige Splashback
8
