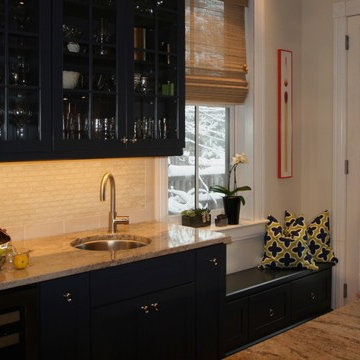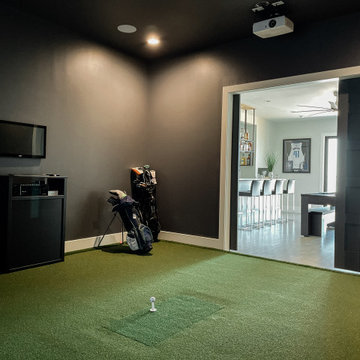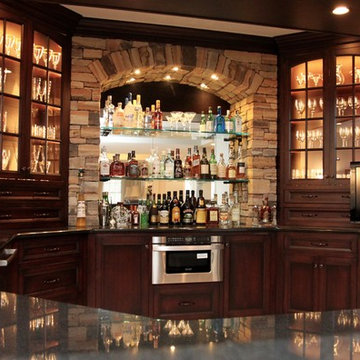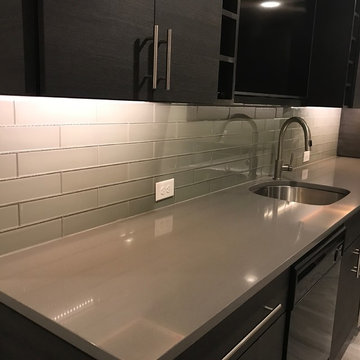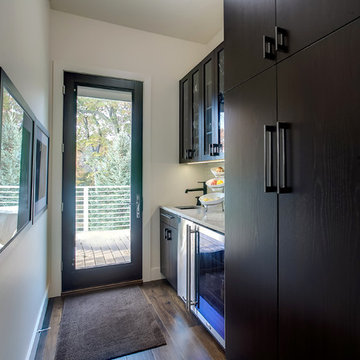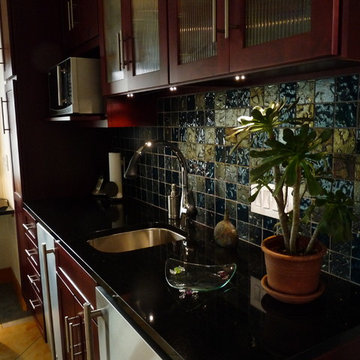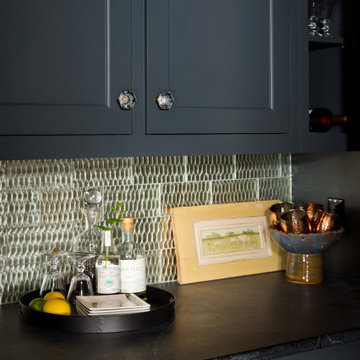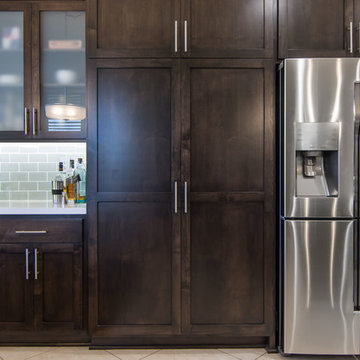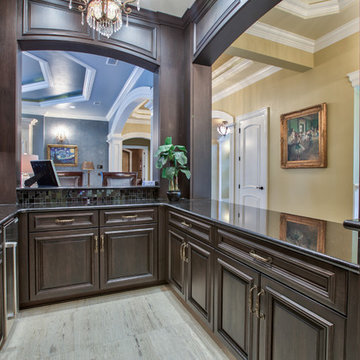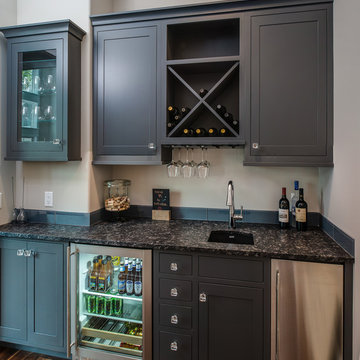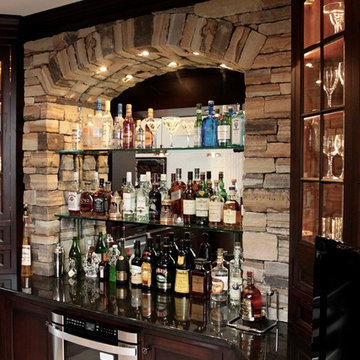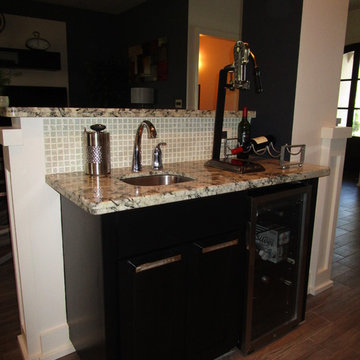Home Bar Photos
Refine by:
Budget
Sort by:Popular Today
81 - 100 of 191 photos
Item 1 of 3

Walnut End Grain butcher block counter top with Odie's Oil rub finish, water & stain resistant. This top is about 1 1/4" thick.
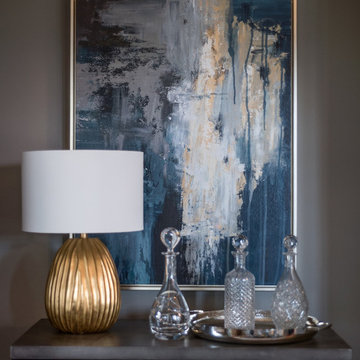
Featuring hardwood floors, modern home wet bar with chrome bar stools, transitional furniture, contemporary style and bold patterns. Project designed by Atlanta interior design firm, Nandina Home & Design. Their Sandy Springs home decor showroom and design studio also serves Midtown, Buckhead, and outside the perimeter. Photography by: Shelly Schmidt
For more about Nandina Home & Design, click here: https://nandinahome.com/
To learn more about this project, click here: https://nandinahome.com/portfolio/modern-luxury-home/
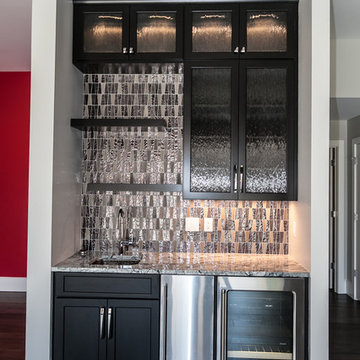
Barbara and Chris waited more than 10 years to build their dream home, and by the time they began their project with our team, they had a very clear vision of what they wanted to build. They purchased a large wooded lot in Wildwood, Missouri 10 years ago, and waited to design and build their dream home on a hill while they searched for the right builder to help them bring their vision to life.
Both Barbara and Chris have professional jobs that can be high-stress at times. Their vision was to design and build a home that would be a true retreat from the pressures of their work world.
“We wanted to design a home where we could spend time together, a place where we could unwind from the stress of our day-to-day lives,” said Barbara. “We don’t have any kids, and every home that we looked at seemed to have 4 or 5 bedrooms – which is really just a waste of space for us. Those homes were designed for family living – but not really for our life.” Their dream home, now nearing completion, is a 3,500 square foot 1 1/2 story home with just 2 bedrooms – perfect for the couple and their small dogs.
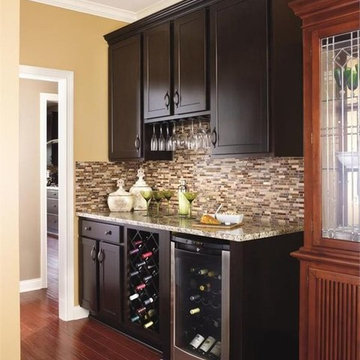
This fantastic home bar features espresso cabinetry by Aristorkraft. It has upper and lower cabinetry, separated by a gorgeous mosaic backsplash. The wine cooler makes it convenient for stowing your chilled wines and the abundant amount of cabinetry allows for stowing all your home bar necessities.
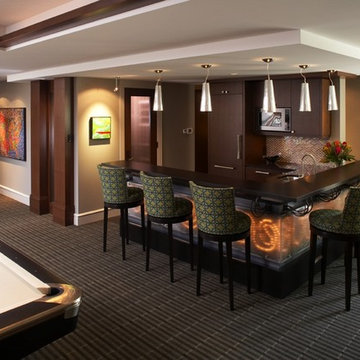
Cozy up to the bar and have a glass of wine from the adjacent wine room, a cold brew from the refrigerator, or a cocktail mixed by your own home pro.
Greer Photo - Jill Greer
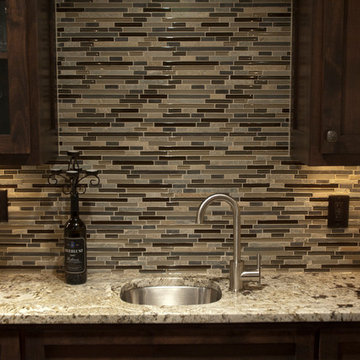
The basement in this home sat unused for years. Cinder block windows did a poor job of brightening the space. Linoleum floors were outdated years ago. The bar was a brick and mortar monster.
The remodeling design began with a new centerpiece – a gas fireplace to warm up cold Minnesota evenings. It features custom brickwork enclosing the energy efficient firebox.
New energy-efficient egress windows can be opened to allow cross ventilation, while keeping the room cozy. A dramatic improvement over cinder block glass.
A new wet bar was added, featuring Oak Wood cabinets and Granite countertops. Note the custom tile work behind the stainless steel sink. The bar itself uses the same materials, creating comfortable seating for three.
Finally, the use of in-ceiling down lights adds a single “color” of light, making the entire room both bright and warm. The before and after photos tell the whole story.
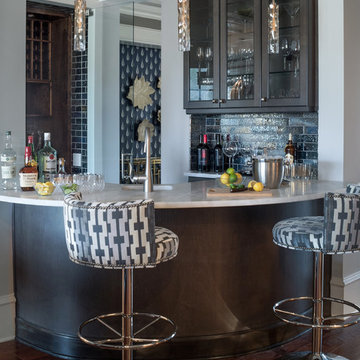
Featuring hardwood floors, modern home wet bar with chrome bar stools, transitional furniture, contemporary style and bold patterns. Project designed by Atlanta interior design firm, Nandina Home & Design. Their Sandy Springs home decor showroom and design studio also serves Midtown, Buckhead, and outside the perimeter. Photography by: Shelly Schmidt
For more about Nandina Home & Design, click here: https://nandinahome.com/
To learn more about this project, click here: https://nandinahome.com/portfolio/modern-luxury-home/
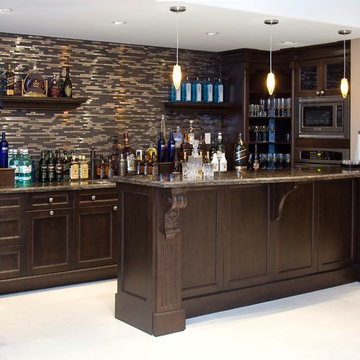
This fabulous bar area makes entertaining in the basement area so easy. With everything from a full fridge to double ovens and dishwasher!
5
