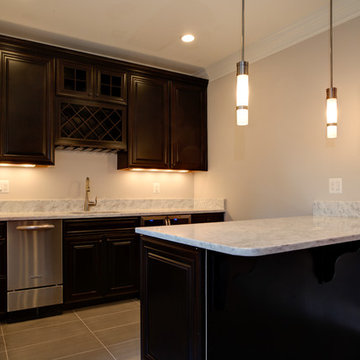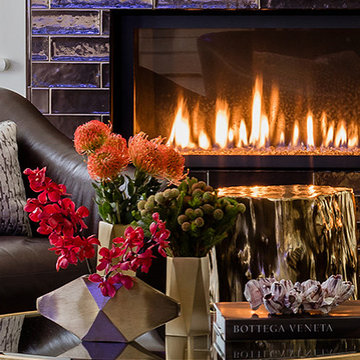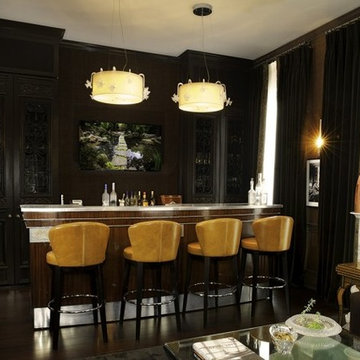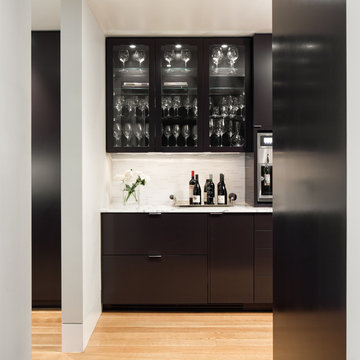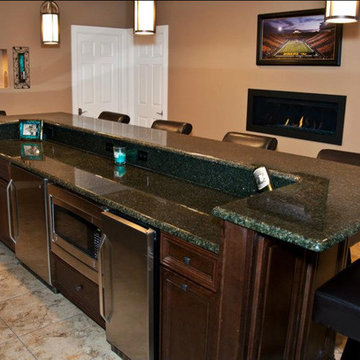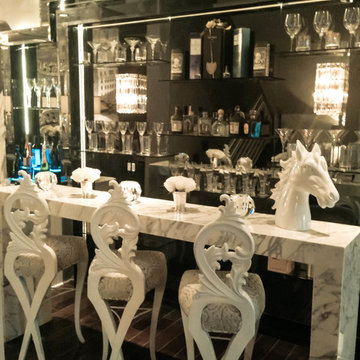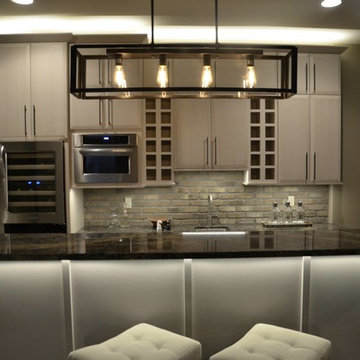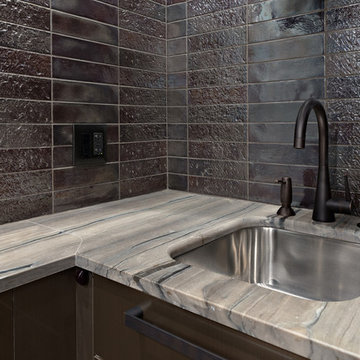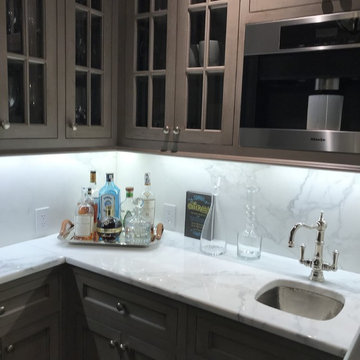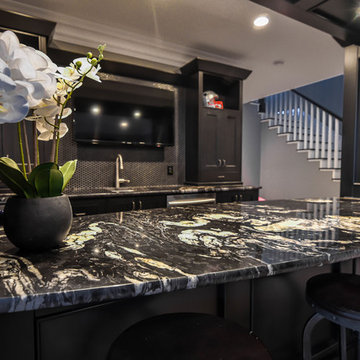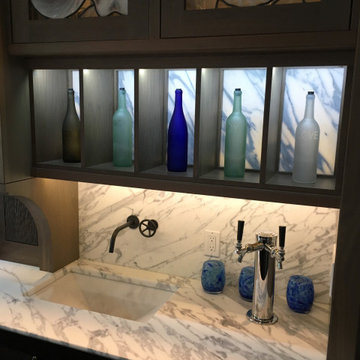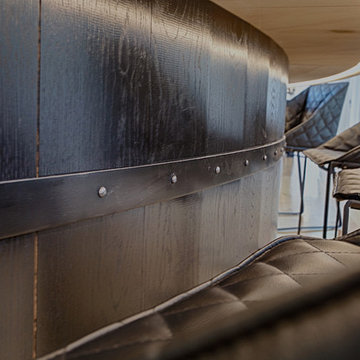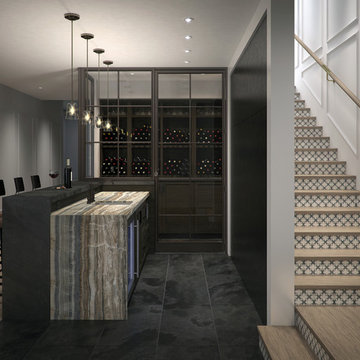Black Home Bar Design Ideas with Marble Benchtops
Sort by:Popular Today
161 - 180 of 285 photos
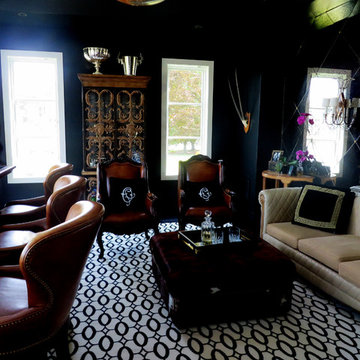
Interior Design by Catherine Lowe, ASID w/ABS Architects
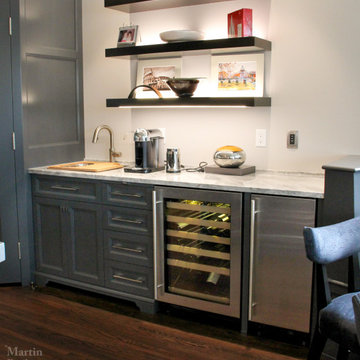
Wine bar with stainless prep sink and reverse osmosis faucet. Custom maple painted cabinetry by Ayr Custom Cabinetry, Nappanee, IN. U-Line wine captain and integrated refrigerator. Super white dolomite marble countertops. Red oak hardwood flooring.
Custom maple painted kitchen by Ayr Custom Cabinetry, Nappanee, IN. Features luxury appliances and finishes. Bocci 4.1 pendant lighting; walk-in pantry; wine bar;
built-in banquette and many storage features.
Architectural design by Helman Sechrist Architecture; interior design by Jill Henner; general contracting by Martin Bros. Contracting, Inc.; photography by Marie 'Martin' Kinney
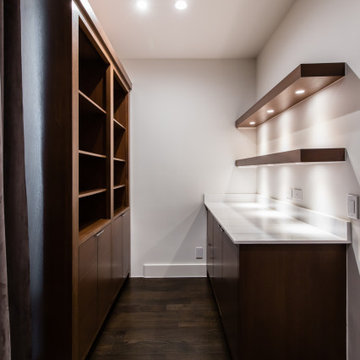
On the first floor, walls were also removed that separated the rooms. Additional space was captured that was previously hidden, such as with the closets. Interior Designer, Melissa Blassingille conceptualized a living room with a hidden door that opens up to an office.
In this area, the audio and visual components are stored and connected to the Google Nest system. Read further to learn about the Google Nest system Renowned installed in the home. There are five pocket doors like these throughout the house. These high-end SOSS doors are engineered with a push-to-open mechanism and invisible hinges.
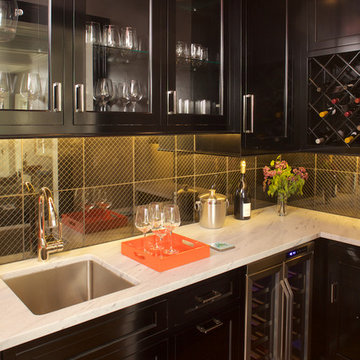
A hidden gem... small but smart, and fully efficient!
Space planning and cabinetry: Jennifer Howard, JWH
Photography: Mick Hales, Greenworld Productions
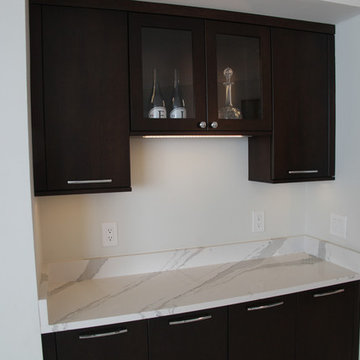
This stunning dry bar has plenty of space for all your home necessities hidden behind these gorgeous dark wood flat panel doors and 2 glass doors for showing just what you want. The stunning grey and white marble counter top give it this dry bar that refined look in your home hall bar. The under cabinet lighting gives you all the light you need.
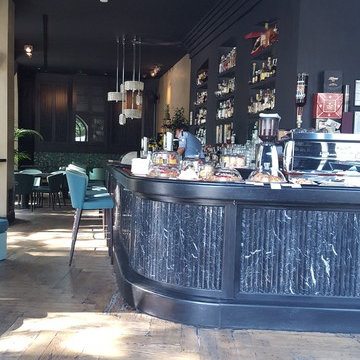
Lo studio di progettazione con il quale abbiamo collaborato ci ha richiesto la riqualificazione del bagno esistente, la realizzazione della parte rontale del bancone del bar esistente e la realizzazione di nuovi tavoli per il locale. Materiale scelto dalla committenza Nero Marquinia (marmo) sp. 2 cm lucido
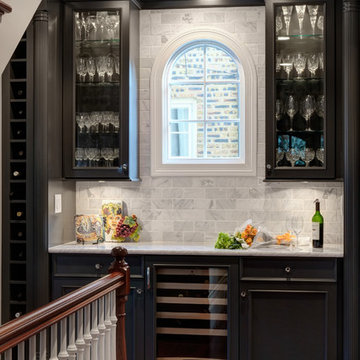
A dark gray painted dry bar was installed in a space adjacent to the white kitchen. The rich tone of the bar allows for its own distinct feel yet by using the same Carrera Marble back-splash tile cohesion between the two spaces was created.
The arched window is emphasized by the two wall cabinets on either side of it, again allowing for the architectural details of the home to be showcased. Overall, the elegance of the space radiates through the use and choice of neutral and natural color tones and materials.
Black Home Bar Design Ideas with Marble Benchtops
9
