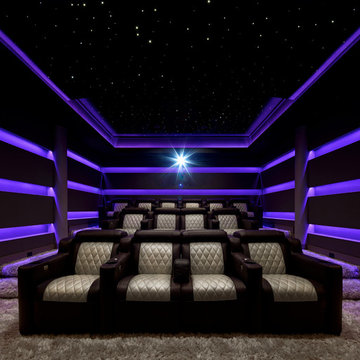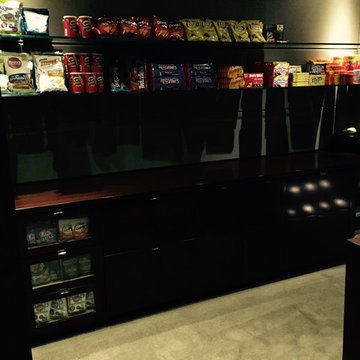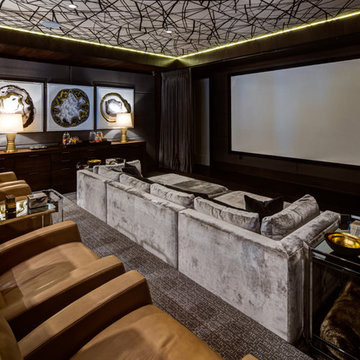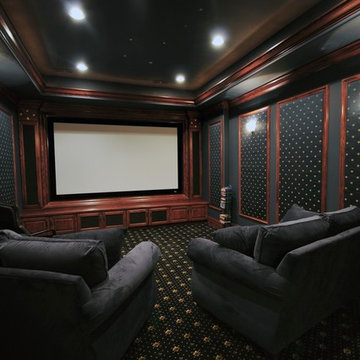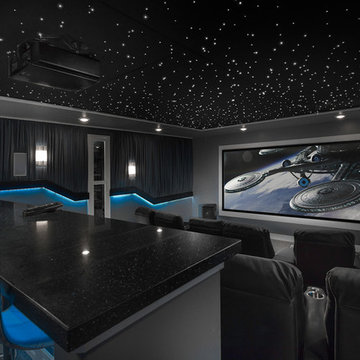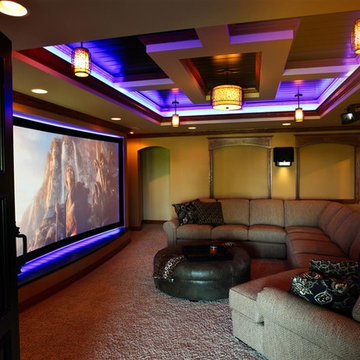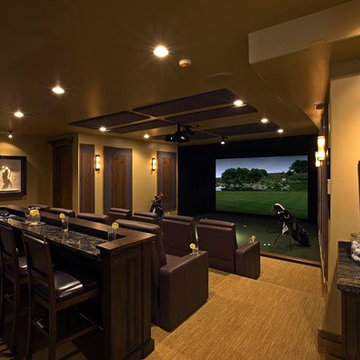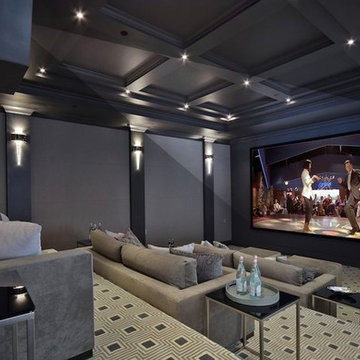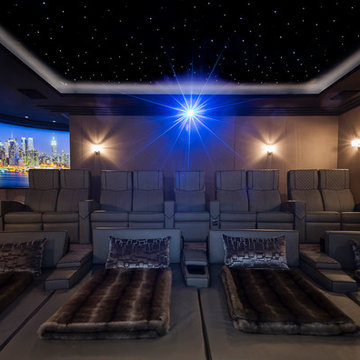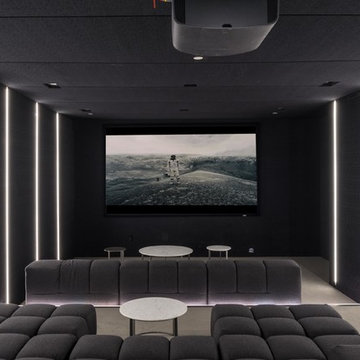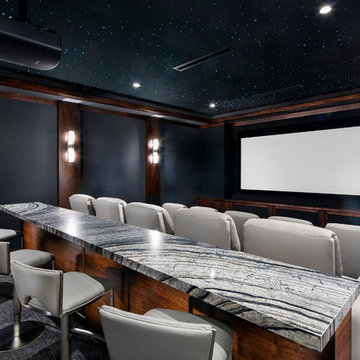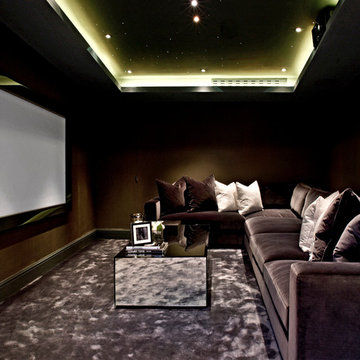Black Home Theatre Design Photos
Refine by:
Budget
Sort by:Popular Today
1 - 20 of 4,663 photos
Item 1 of 3
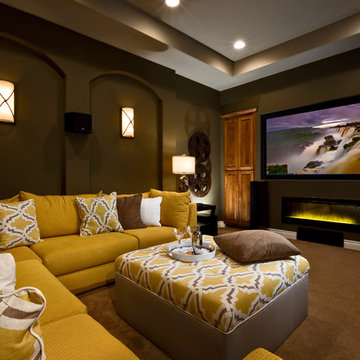
The electric fireplace in the media room is a great memory point for this intriguing space. The inviting sectional provides a comfortable and cozy seating arrangement for friends and family to watch movies. The dark walls create contrast against the over stuffed and comfortable yellow sofa which allows it to be focus with in the room.
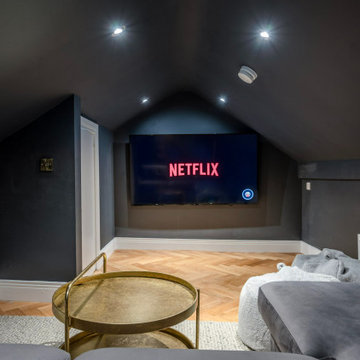
Attic space converted to a luxurious home cinema room painted Farrow and Ball 'Off black' complete with herringbone floor, soft seating and concealed LED lighting running along the side walls.
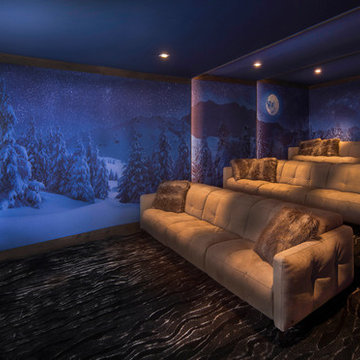
16-person movie theater featuring a dramatic, mountain-themed mural.
Jeff Dow Photography
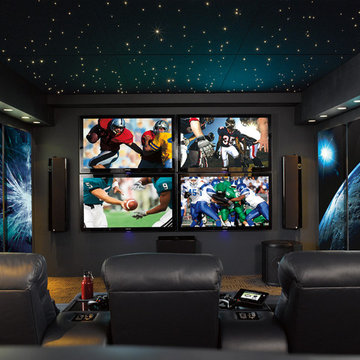
For this huge gaming fan, Magnolia combined 4 X-Box consoles with 4 dedicated flat-screens so each gamer got their own screen. You’ll only need the edge of your seat in this room. Washington
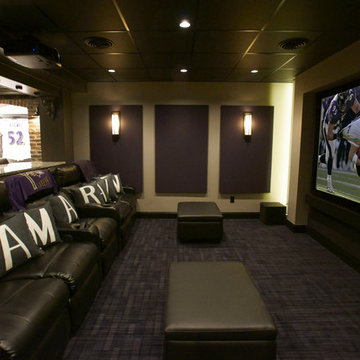
In order to squeeze as many fans into their small theater for the big game, these customers added 2 Salamander JumpSeat Ottomans.
Photo Credit: Kevin Kelley, Gramophone
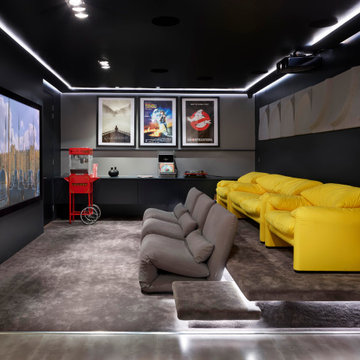
Luxury home cinema featuring split level seating. Acoustic panels and carpeting and lots of upholstered seating all lend a hand in providing the very best in cinema experience. Curtains close off this area from the rest of the basement but enable it to be open plan seating when not in use.
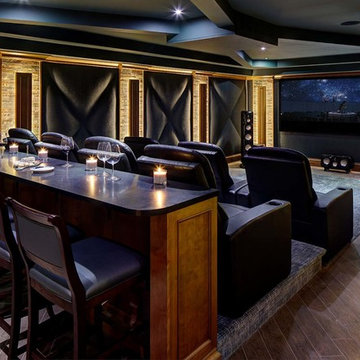
A transitional home theater with a rustic feeling.. combination of stone, wood, ceramic flooring, upholstered padded walls for acoustics, state of the art sound, The custom theater was designed with stone pilasters with lighting and contrasted by wood. The reclaimed wood bar doors are an outstanding focal feature and a surprise as one enters a lounge area witha custom built in display for wines and serving area that leads to the striking theater with bar top seating behind plush recliners and wine and beverage service area.. A true entertainment room for modern day family.
Photograph by Wing Wong of Memories TTL
Black Home Theatre Design Photos
1

