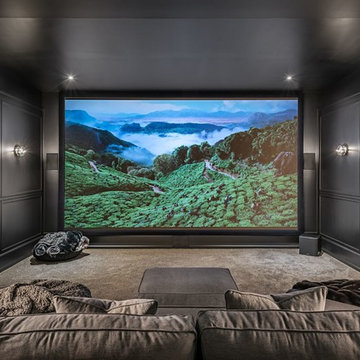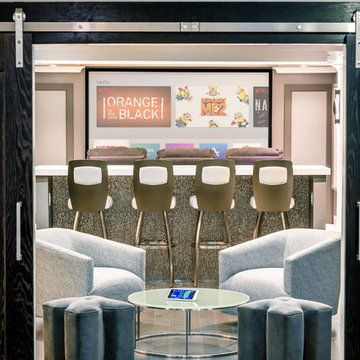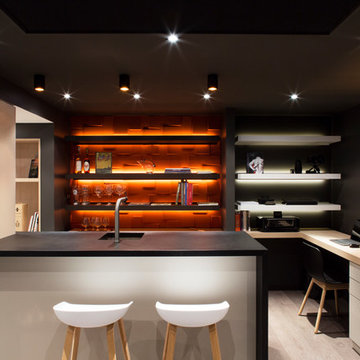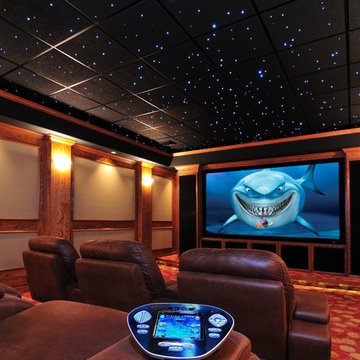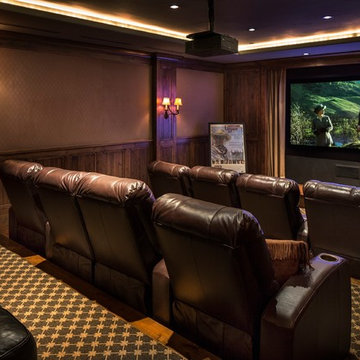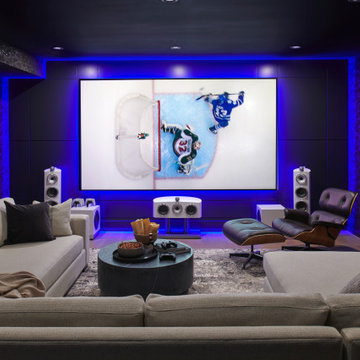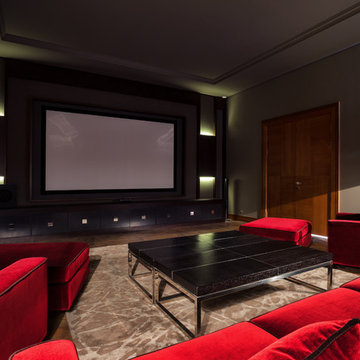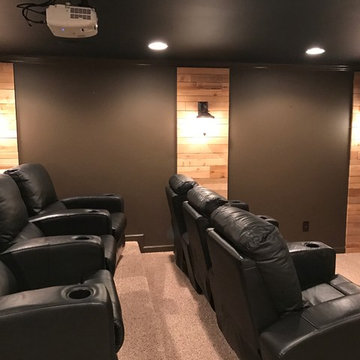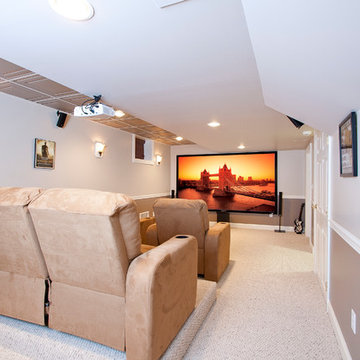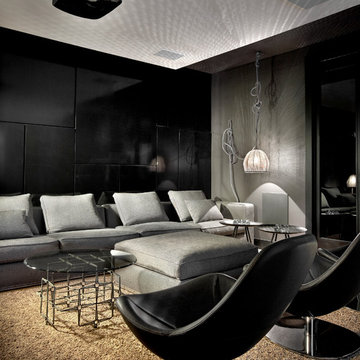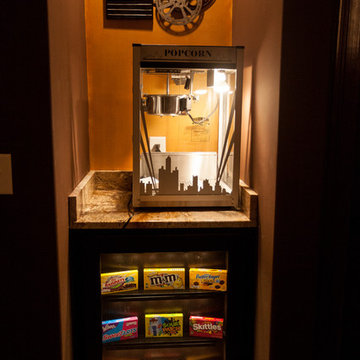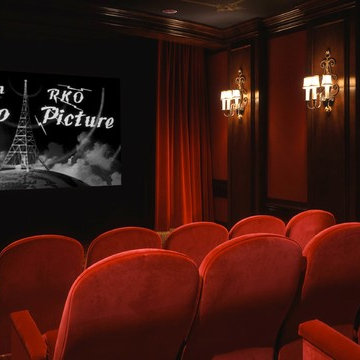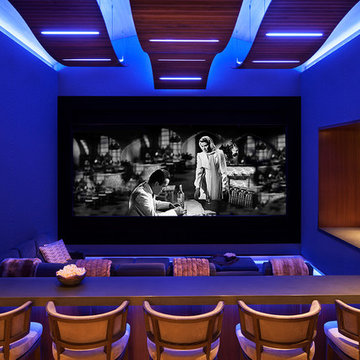Black Home Theatre Design Photos with a Projector Screen
Refine by:
Budget
Sort by:Popular Today
141 - 160 of 3,447 photos
Item 1 of 3
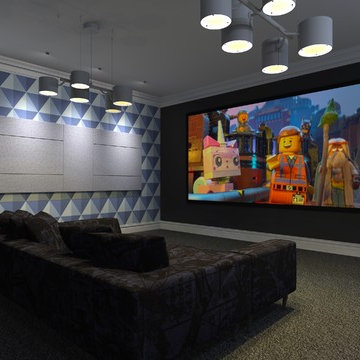
A funky little living room cinema with an ultra wide screen, 4K projection and powerful surround sound. Lighting and sofa are from Moooi and the wallpaper by Cole & Sons. Designed by Sinemas
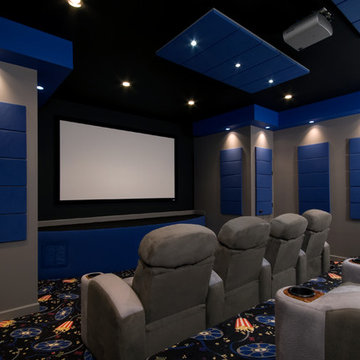
This in-home movie theater is spacious and perfect addition to any home!
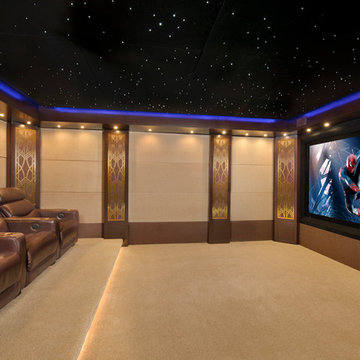
The Manhattan Project is located in Houston's Galleria District. It involved gutting the original room, sound proofing the walls, ceiling and floor. We covered the walls with fire treated fabric panels to improve the sound quality and we installed a 135" motorized film screen and a 3D projector. The sound is hidden behind the decorative Speaker Grills and front lower section of the projection screen wall.
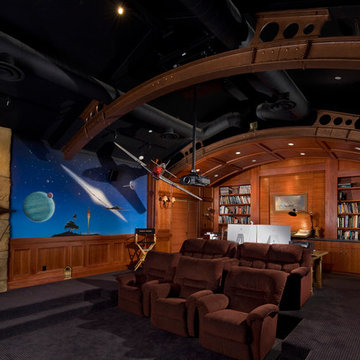
One-of-a-kind home movie theater, complete with custom beamed ceiling, theater seating, surround sound, and the latest in technology. © Holly Lepere

This was a detached building from the main house just for the theater. The interior of the room was designed to look like an old lodge with reclaimed barn wood on the interior walls and old rustic beams in the ceiling. In the process of remodeling the room we had to find old barn wood that matched the existing barn wood and weave in the old with the new so you could not see the difference when complete. We also had to hide speakers in the walls by Faux painting the fabric speaker grills to match the grain of the barn wood on all sides of it so the speakers were completely hidden.
We also had a very short timeline to complete the project so the client could screen a movie premiere in the theater. To complete the project in a very short time frame we worked 10-15 hour days with multiple crew shifts to get the project done on time.
The ceiling of the theater was over 30’ high and all of the new fabric, barn wood, speakers, and lighting required high scaffolding work.
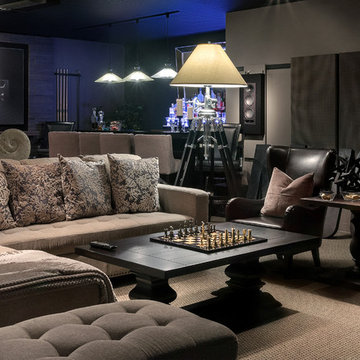
Cozy and warm living room and fully-loaded home theater with various shades of taupe and neutral, featuring wood panel walls, leather, and deep rich tones. This room also features a full home bar and pool table.
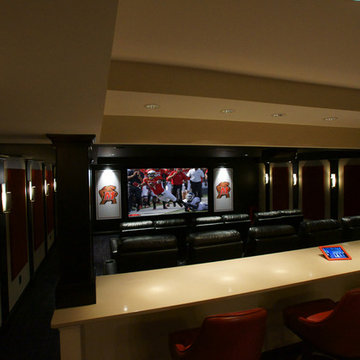
Leaving the back of the theater open to the rest of the basement achieves the "sports bar" feel that the client wanted. Future plans are to add a motorized drape behind the second row of seats to close the theater off as a dedicated space.
Photo Credit: kevin Kelley, Gramophone
Black Home Theatre Design Photos with a Projector Screen
8
