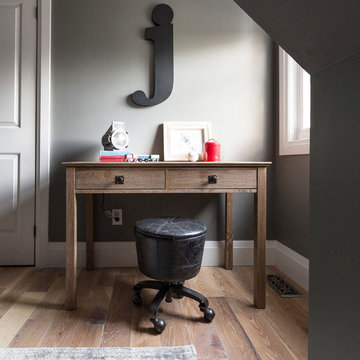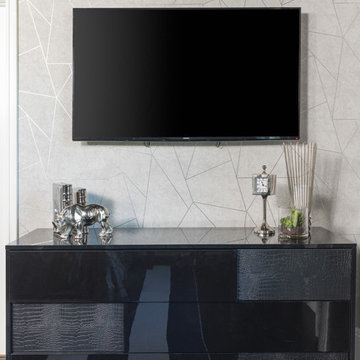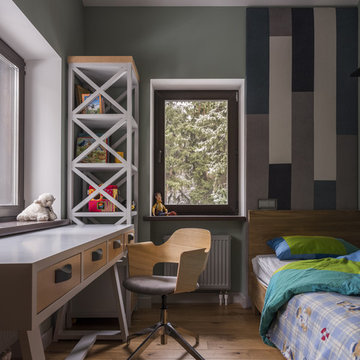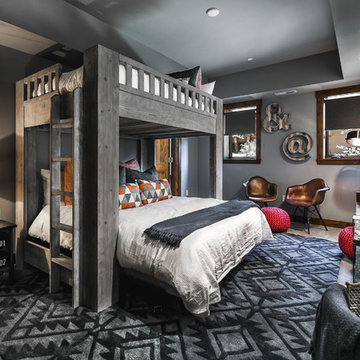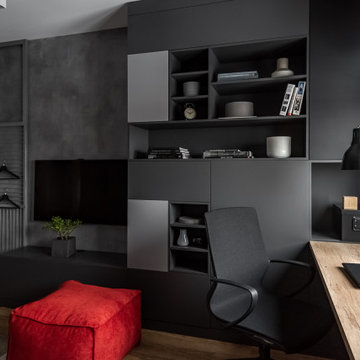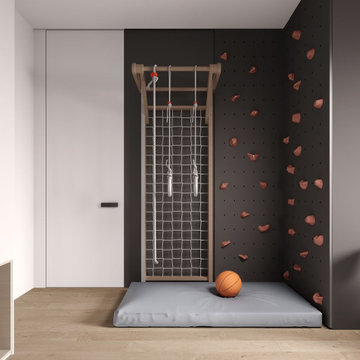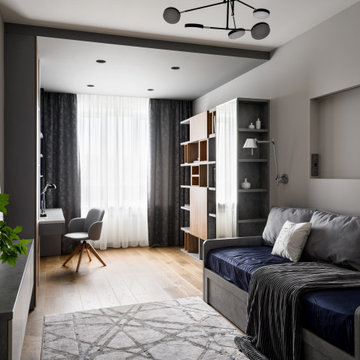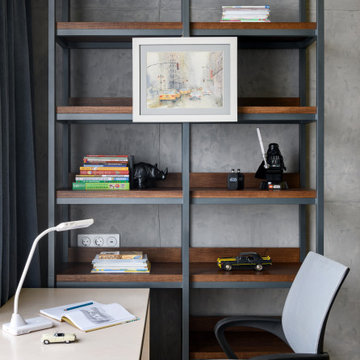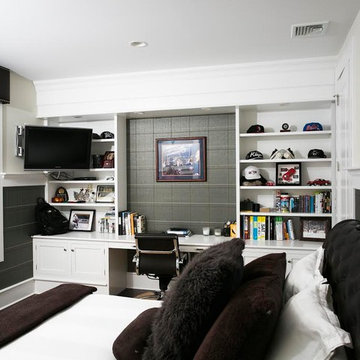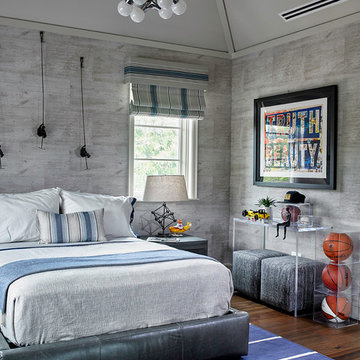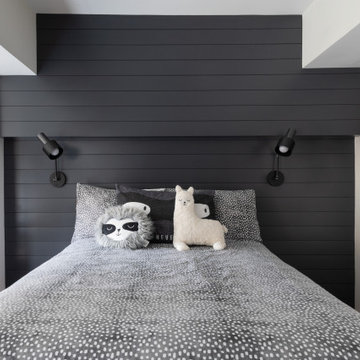Black Kids' Room Design Ideas with Grey Walls
Refine by:
Budget
Sort by:Popular Today
1 - 20 of 209 photos
Item 1 of 3
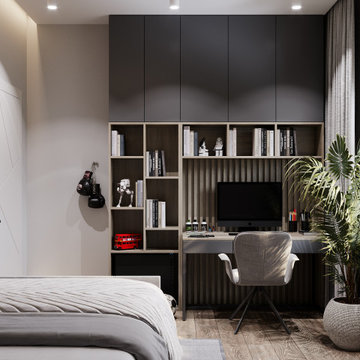
Площадь комнаты - 12,16 кв.м.
? Заказать проект легко:
WhatsApp: +7 (952) 950-05-58
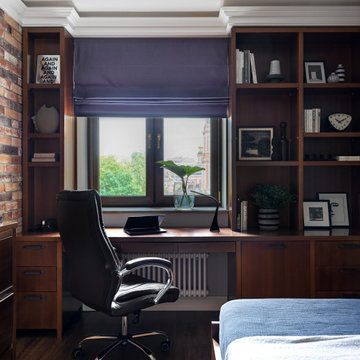
Дизайн-проект реализован Архитектором-Дизайнером Екатериной Ялалтыновой. Комплектация и декорирование - Бюро9. Строительная компания - ООО "Шафт"
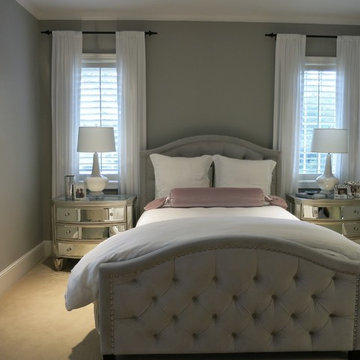
This teenager grew from a love of hot pink and lime green to a more sophisticated neutral palette of grays, whites, and ballet pink. To keep the theme breezy and lighthearted, we softened the draperies to sheers, added a playful cornice board, and mirrored nightstands.

The family living in this shingled roofed home on the Peninsula loves color and pattern. At the heart of the two-story house, we created a library with high gloss lapis blue walls. The tête-à-tête provides an inviting place for the couple to read while their children play games at the antique card table. As a counterpoint, the open planned family, dining room, and kitchen have white walls. We selected a deep aubergine for the kitchen cabinetry. In the tranquil master suite, we layered celadon and sky blue while the daughters' room features pink, purple, and citrine.
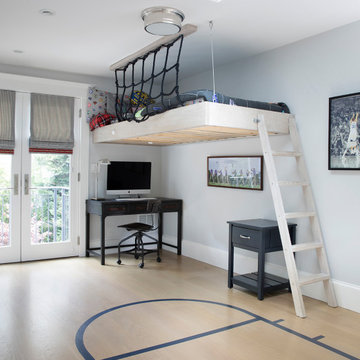
Custom loft bed constructed of cerused oak . Custom painted basketball key. Custom roman shades in a mattress ticking pattern with red tape trim.

While respecting the history and architecture of the house, we created an updated version of the home’s original personality with contemporary finishes that still feel appropriate, while also incorporating some of the original furniture passed down in the family. Two decades and two teenage sons later, the family needed their home to be more user friendly and to better suit how they live now. We used a lot of unique and upscale finishes that would contrast each other and add panache to the space.
Black Kids' Room Design Ideas with Grey Walls
1


