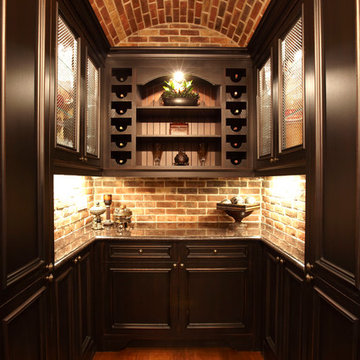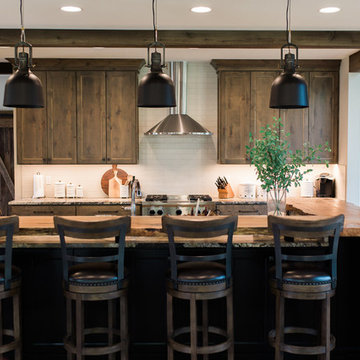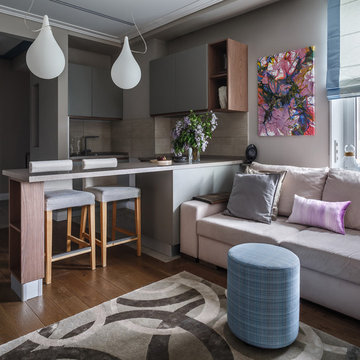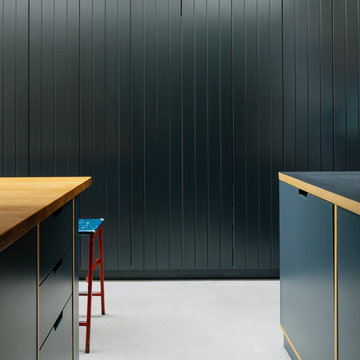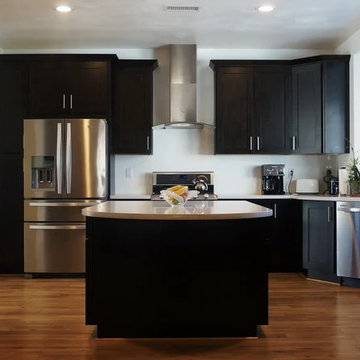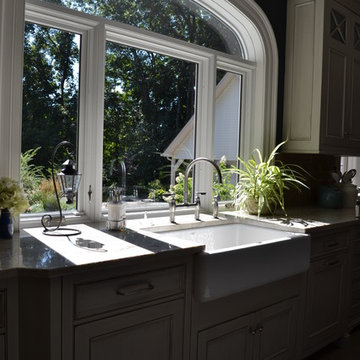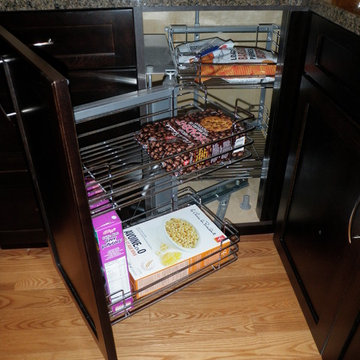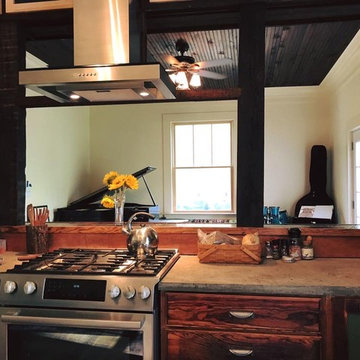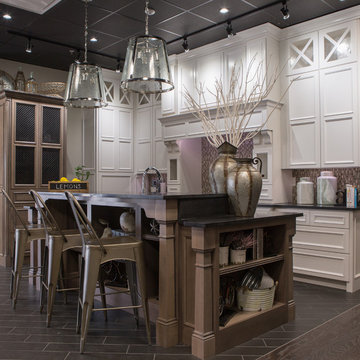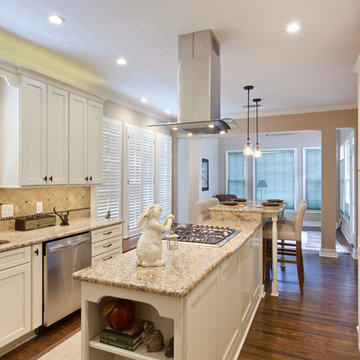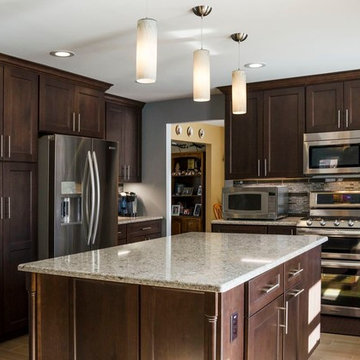Black Kitchen with Beige Splashback Design Ideas
Refine by:
Budget
Sort by:Popular Today
101 - 120 of 7,354 photos
Item 1 of 3
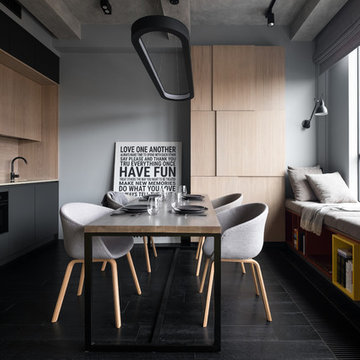
Проект: Bolshevik
Площадь: 40 м2
Год реализации: 2018
Местоположение: Москва
Фотограф: Денис Красиков
Над проектом работали: Анастасия Стручкова, Денис Красиков, Марина Цой, Оксана Стручкова
Проект апартаментов для молодой девушки из Москвы. Главной задачей проекта было создать стильное интересное помещение. Заказчица увлекается книгами и кальянами, поэтому надо было предусмотреть полки для книг и места для отдыха. А готовить не любит, и кухня должна быть максимально компактной.
В качестве основного стиля был выбран минимализм с элементами лофта. Само пространство с высокими потолками, балками на потолке и панорамным окном уже задавало особое настроение. При перепланировке решено было использовать минимум перегородок. На стене между кухней-гостиной и гардеробом прорезано большое лофтовое окно, которое пропускает свет и визуально связывает два пространства.
Основная цветовая гамма — монохром. Светло-серые стены, потолок и текстиль, темный пол, черные металлические элементы, и немного светлого дерева на фасадах корпусной мебели. Сдержанную и строгую цветовую гамму разбавляют яркие акцентные детали: желтая конструкция кровати, красная рама зеркала в прихожей и разноцветные детали стеллажа под окном.
В помещении предусмотрено несколько сценариев освещения. Для равномерного освещения всего пространства используются поворотные трековые и точечные светильники. Зона кухни и спальни украшены минималистичными металлическими люстрами. В зоне отдыха на подоконнике - бра для чтения.
В пространстве используется минимум декора, только несколько черно-белых постеров и декоративные подушки на подоконнике. Главный элемент декора - постер с пандой, который добавляет пространству обаяния и неформальности.
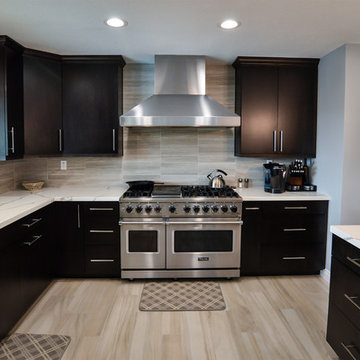
This Modern Kitchen design is located in the beautiful area of Anaheim Hills. We opened up the room by removing the existing walls and one load bearing beam, but leaving a few load bearing sections and beams in place. Three new beams were flush mounted within the ceiling for support. Keeping in the modern design A Calacatta Marble look quartz was used on the counters with a clean and sharp looking square edge profile. For the backsplash we utilized a 3D, 6x16 in size, ceramic tile that has the look of Vein Cut Travertine. The cabinets are a slab door style, in an Espresso Stain, accented with over-sized bar pulls. A new window was installed to keep everything in the kitchen area new and modern. For function and cleanliness we added a built in microwave into the peninsula, matched with a large banks of drawers to accommodate all large kitchenware. To finish off the space and connect the rooms together, we laid a large format wood looking tile throughout the entire new open area.
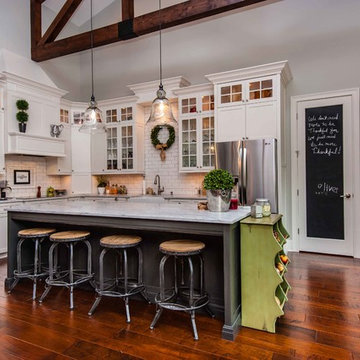
Photos provided by: Obeo Inc. http://www.obeo.com
Cabinets by: Kitchen Crafters Inc, Altamonte Springs, Fl.
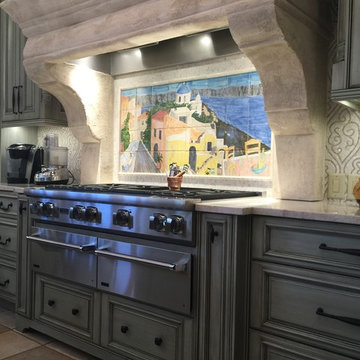
Photo by Ken Allender
This mediterranean kitchen is an absolute beauty! The homeowner came to us wanting cabinetry with a distressed finish for her remodel. After providing us with a few paint swatches, we began to develop a custom finish for her. The results are amazing, and she couldn't be happier.
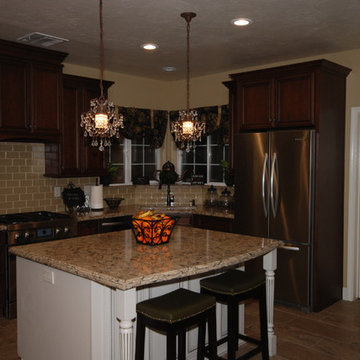
StarMark cherry cappuccino with chocolate glaze and mushroom with chocolate glaze island, Jenn-Air range, KitchenAid appliances, Cambria Bradshaw quartz with ogee flat edge, suspended seating, and Kohler sink and faucet.
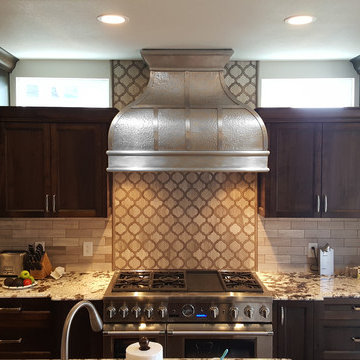
Thank you to our Fantastic Clients for sending us this awesome install photo of the NEW range hood #43, D! This incredible custom nickel silver range hood features the graceful bell curve of the #43. Hammered burnished finish on the body with smooth strapping accented with decorative rivets.
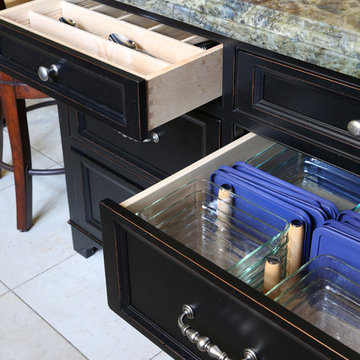
This center kitchen island is perfect for adding extra storage to the space as well as creating a central prep and eating surface. The green countertop adds visual interest and accents the black island cabinetry.
Normandy Remodeling
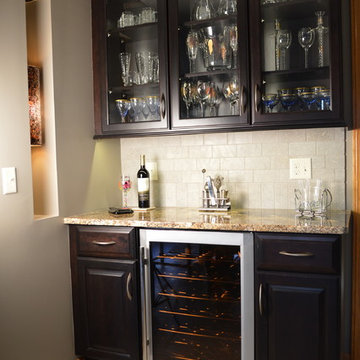
A 6-foot wall space upon entering the kitchen/dining area was designed to accommodate an under-counter wine refrigerator and stemware. An LED light strip was installed in each upper cabinet glass door. A wall niche with pendant light was added for drama.
Black Kitchen with Beige Splashback Design Ideas
6
