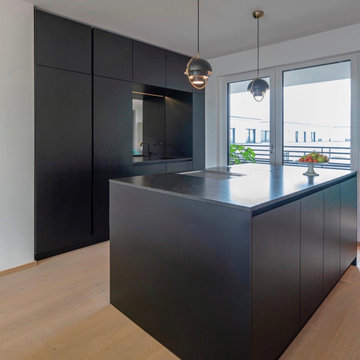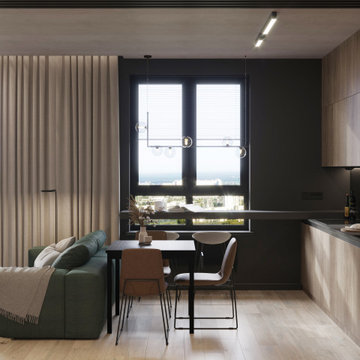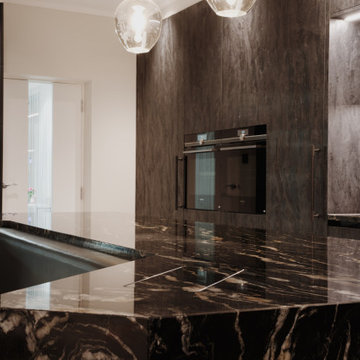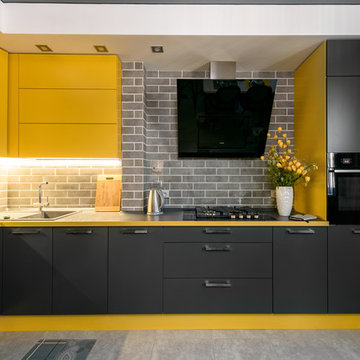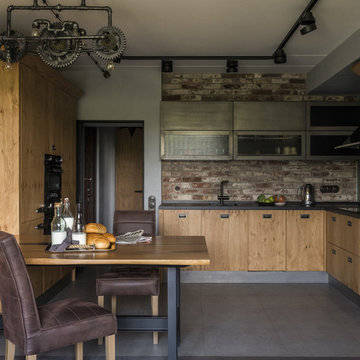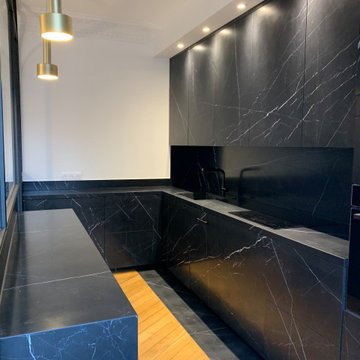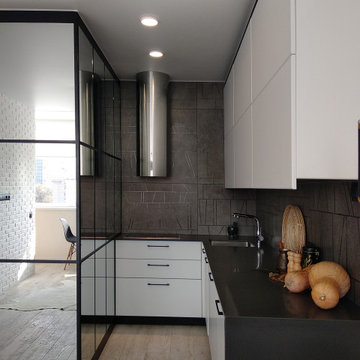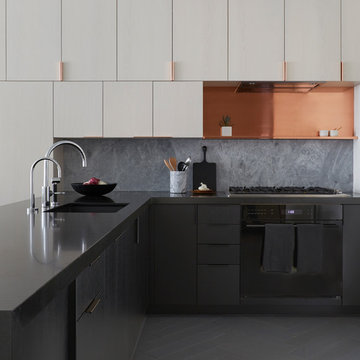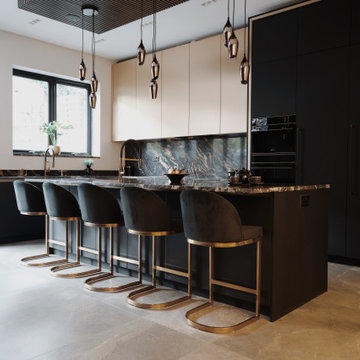Black Kitchen with Black Benchtop Design Ideas
Refine by:
Budget
Sort by:Popular Today
181 - 200 of 4,098 photos
Item 1 of 3
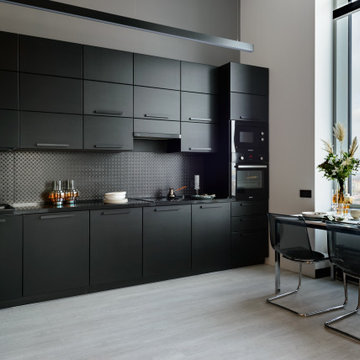
Эта квартира имеет высоту потолков 4 м. и выполнена в современном стиле для молодой семейной пары. Заказчики любят черно-белую гамму, ей мы и ограничились с маленькими цветовыми вкраплениями. Не смотря на обилие черного цвета, квартира светлая т.к. имеет высокие окна по всему фасаду здания. Это видно на плане квартиры, листайте он в конце.
Начну с кухни-гостиной. Кухня не стандартной высоты, верхние шкафы имеют дополнительную секцию, где удобно хранить утварь редкого использования. При высоте потолка 4 м. стандартная кухня смотрелась бы низкой. Также высота потолка позволила организовать антресольный этаж с зоной отдыха.
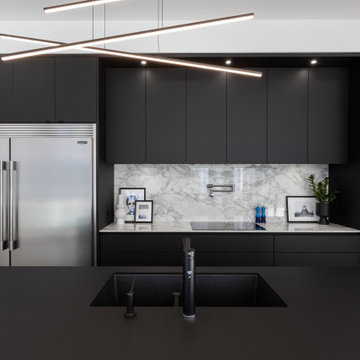
Clean cut, modern, and magnificent!
Rochon custom made black flat panel cabinets and center island set the tone for this open and airy contemporary kitchen and great room. The island lights add a touch of whimsical . The kitchen also features an extra large Frigidaire refrigerator and freezer and wall oven.
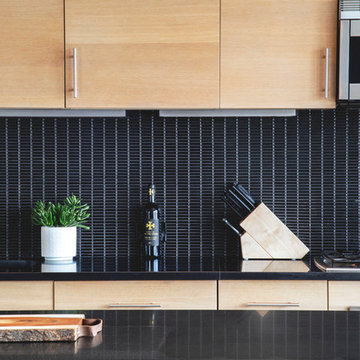
Inspired by a design scheme described as “moody masculine” in this New York City residence, designer Susanne Fox created a dark, simple, and modern look for this gorgeous open kitchen in Midtown.
Nemo Tile’s Glazed Stack mosaic in glossy black was selected for the backsplash. The contrast between the dark glazing and the light wood cabinets creates a beautiful sleek look while the natural light plays on the tile and creates gorgeous movement through the space.

Originally designed by renowned architect Miles Standish, a 1960s addition by Richard Wills of the elite Royal Barry Wills architecture firm - featured in Life Magazine in both 1938 & 1946 for his classic Cape Cod & Colonial home designs - added an early American pub w/ beautiful pine-paneled walls, full bar, fireplace & abundant seating as well as a country living room.
We Feng Shui'ed and refreshed this classic design, providing modern touches, but remaining true to the original architect's vision.
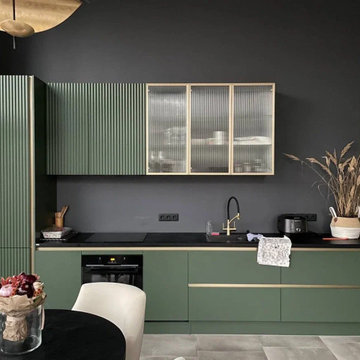
Кухонный гарнитур в комбинации моделей SOLO и PRESTIGE DECO – это яркий пример, какой может быть современная кухня!
Для оформления гарнитура был выбран глубокий и благородный оттенок оливы из палитры Benjamin Moore с шелковисто-матовым финишным покрытием, который идеально гармонирует с оттенком стен, мебели и золотым декором.
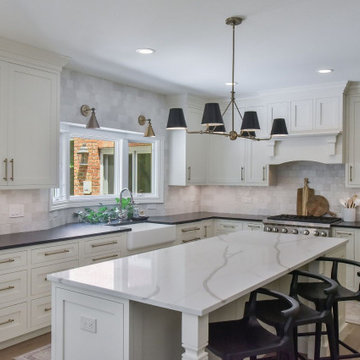
The entire kitchen from the inset cabinets, kitchen hood, crown molding, and recessed base turned out amazing!

Black and gold modern downtown loft kitchen wet bar with gold sink and fixtures
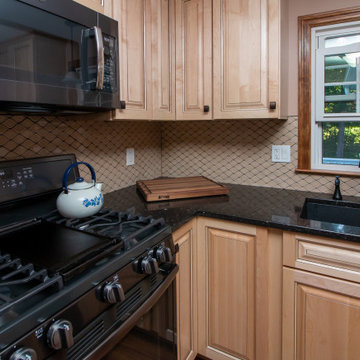
This kitchen remodel was designed by Gail from our Manchester showroom. This kitchen features Cabico Essence cabinets with maple wood, Cartago/K (raised panel) door style and Natural stain finish and Cacao glaze. This remodel also features Cambria quartz countertop, with Blackwood color and standard edge. The kitchen flooring is Armstrong 6”x48” vinyl plank click lock with Vivero collection and Apple Orchard color. The backsplash is Florida Tile Retro classic tile sheets with Mocha color and chocolate color grout by Mapei. Other features include Blanco double bowl sink with Anthracite color with two sink grids and basket strainers, the faucet and soap dispenser is by Moen in Flat Black finish. The cabinet hardware is knobs are by Amerock Hardware with Carmel Bronze finish. As part of the kitchen remodel, the customer added custom new French doors (60” x 80”) with weather-stripped Jam, colonial casing and brushed nickel casing hinges.

Située en région parisienne, Du ciel et du bois est le projet d’une maison éco-durable de 340 m² en ossature bois pour une famille.
Elle se présente comme une architecture contemporaine, avec des volumes simples qui s’intègrent dans l’environnement sans rechercher un mimétisme.
La peau des façades est rythmée par la pose du bardage, une stratégie pour enquêter la relation entre intérieur et extérieur, plein et vide, lumière et ombre.
-
Photo: © David Boureau
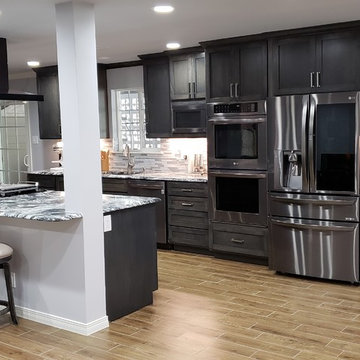
Three walls were removed to open up this kitchen into the living room and den and the rooms were completely remodeled with a new contemporary kitchen with tile wood flooring, grey paint, and recessed lighting.
Black Kitchen with Black Benchtop Design Ideas
10
