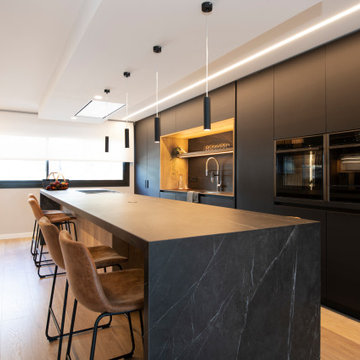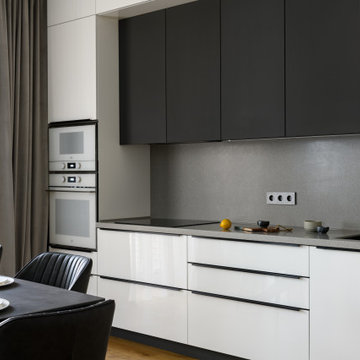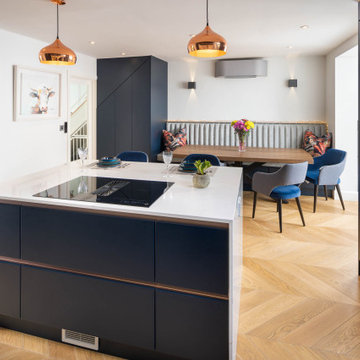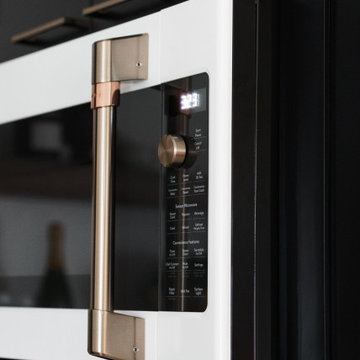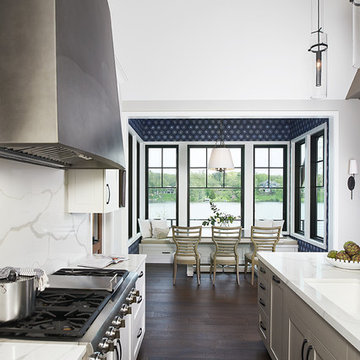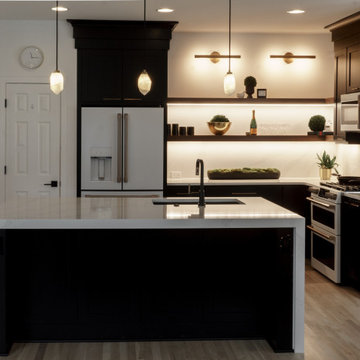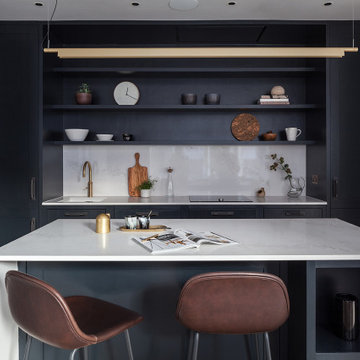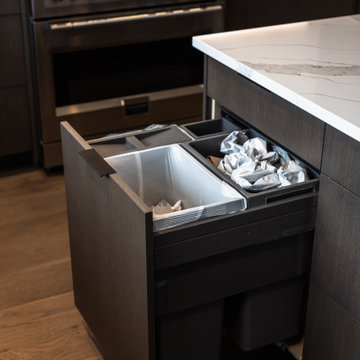Black Kitchen with Engineered Quartz Splashback Design Ideas
Refine by:
Budget
Sort by:Popular Today
161 - 180 of 1,083 photos
Item 1 of 3
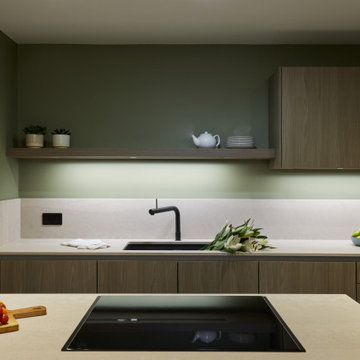
We are really pleased with our new LEICHT Küchen display area at our showroom in Orpington. We've installed a fully working kitchen for all the staff to enjoy and would be happy to demonstrate the Neff appliances and Quooker tap featured in the kitchen area.
We've also included a beautiful peninsular waterfall island finished with Caesarstone Topus concrete.
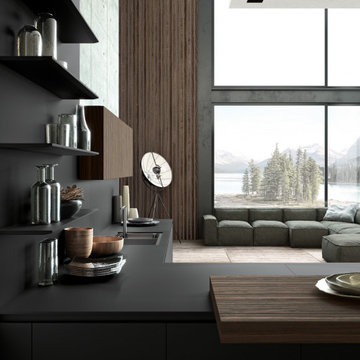
Step into this modern kitchen, a masterclass in contrast where the depth of black meets the warmth of walnut. The black cabinetry provides a bold, dramatic backdrop, its sleek finish embodying the essence of contemporary design. In beautiful contrast, walnut accents introduce a sense of natural warmth and richness. The intricate grain of the walnut brings a layer of texture and depth, softening the stark black and adding a welcoming touch. This black and walnut kitchen, with its balance of boldness and warmth, creates a visually striking and inviting space that's perfectly modern.
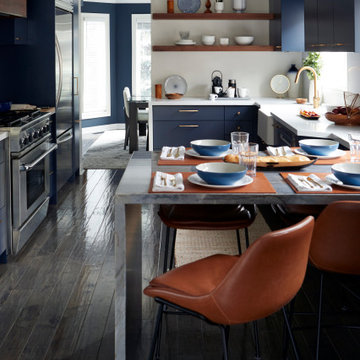
An overview of the kitchen, for a sense of the full layout. The walls of the dining room beyond are painted the same colour as the kitchen cabinets -- Benjamin Moore's Hale Navy. The peninsula in the foreground provides not only additional workspace, but is a full-sized eating counter accommodating 4. To make it feel special, we changed the counter material from white engineered quartz to a blue/ grey natural quartzite, whose brown veins pick up on the walnut tones of the shelves and range hood. We further highlighted the stone's warm notes by choosing a rich cognac colour for the stools.

This client was looking to design a mid-century modern kitchen with an industrial touch that would feel bigger and improve its workflow by changing the layout. Additionally, the client was looking to change the laundry room to make it less crowded and more functional. We placed the previously unused pantry in an area, between the kitchen and the powder bathroom on the other side of the wall, increasing their pantry space from very small to 32 SF. We moved the fridge, sink, and cook-top to increase proximity to each other and improve workflow. We still used some of the space from the old pantry to hold spices and other essential cooking ingredients in an accessible-for-cooking area next to the fridge. We opened up the countertop to be a straight line all the way to their dining room, instead of the "L" they had before, which made the space feel smaller. We changed the orientation of their dining room table. We turned their bar, which they were not so keen on, into a wine rack. We created a buffet space in their dining room.
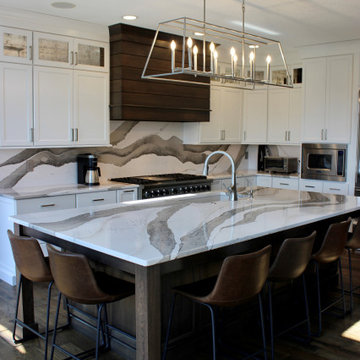
Kitchen remodel in Bettendorf, Iowa Quad Cities with Amish-built cabinets in a combination of "Warm White" paint and quarter sawn White Oak in a "Charcoal" stain". Skara Brae Cambria Quartz, Paramount Stockbridge Oak Gingerbread flooring, and Viking Appliances also featured. Design, materials, and complete start to finish remodel by Village Home Stores.

Зона столовой отделена от гостиной перегородкой из ржавых швеллеров, которая является опорой для брутального обеденного стола со столешницей из массива карагача с необработанными краями. Стулья вокруг стола относятся к эпохе европейского минимализма 70-х годов 20 века. Были перетянуты кожей коньячного цвета под стиль дивана изготовленного на заказ. Дровяной камин, обшитый керамогранитом с текстурой ржавого металла, примыкает к исторической белоснежной печи, обращенной в зону гостиной. Кухня зонирована от зоны столовой островом с барной столешницей. Подножье бара, сформировавшееся стихийно в результате неверно в полу выведенных водорозеток, было решено превратить в ступеньку, которая является излюбленным местом детей - на ней очень удобно сидеть в маленьком возрасте. Полы гостиной выложены из массива карагача тонированного в черный цвет.
Фасады кухни выполнены в отделке микроцементом, который отлично сочетается по цветовой гамме отдельной ТВ-зоной на серой мраморной панели и другими монохромными элементами интерьера.
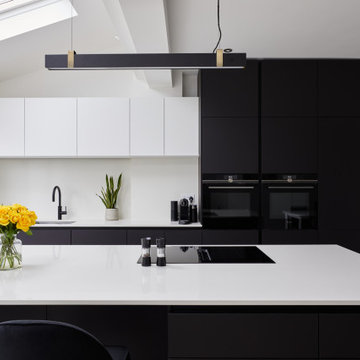
This striking monochrome German handle less kitchen in Beckenham is simple yet sophisticated. The single line kitchen layout, with includes a kitchen island, allows the open plan living space to be perfectly zoned. There is a practical ‘work-space’ on one side with the Siemens venting hob and seating on the other end which is great for entertaining. Silestone Ariel has been used for the waterfall Island and full height stone splashback.
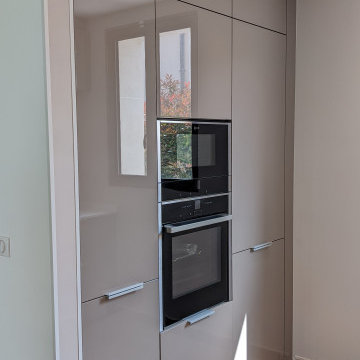
Michèle & François, propriétaires de pavillon à Morsang sur Orge dans l'Essonne, ont choisi des tons doux et paisibles pour leur cuisine ouverte. L'utilisation de matériaux nobles tels que la laque véritable, l'essence de bois texturé et le quartz à veinage mat apportent chaleur et authenticité à l'ensemble. Ce projet en détail : Conception : Céline Blanchet - Montage : Patrick CIL - Meubles : laque brillante et chêne texturé CESAR - Plan de travail : Quartz Silestone Calacatta Gold finiton, cuve intégrée en quartz assorti, robinetterie KWC - Electroménagers : plaque et hotte plafond connectées Novy, fours Neff, lave vaisselle Miele, réfrigérateur Liebherr
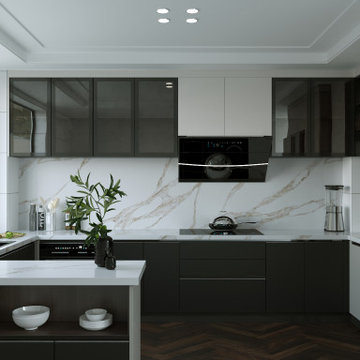
Kitchen application with Vicostone Vivalioro quartz used for the countertops and backsplash.
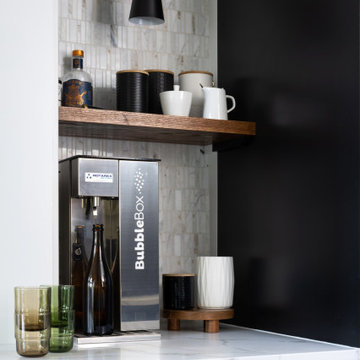
A deep nook is home to a ‘bubble box’ that dispenses cold sparkling or still water on demand – the marble tile backsplash further differentiates this beverage zone. The brushed brass hardware stands out against the dark cabinets and adds a touch of warmth.
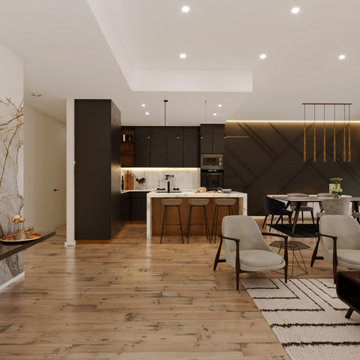
Large trendy medium tone wood floor and brown floor great room photo in Los Angeles
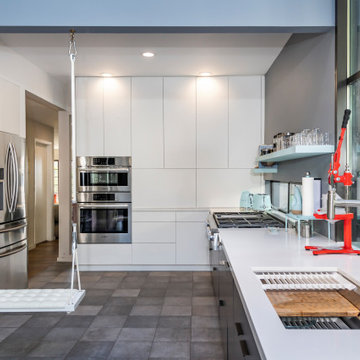
This project was so much fun! The kitchen originally stopped where the glass window areas start and it was a crowded dining area full of items that didn't have a place to be stored in the smaller kitchen. By extending the cabinets all the way to the end we added more storage , more counter space and a more open areas to dine and hang out. Swing is by baboosf.com
Black Kitchen with Engineered Quartz Splashback Design Ideas
9
