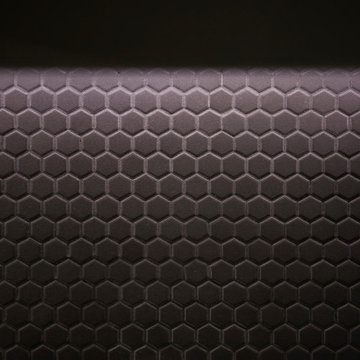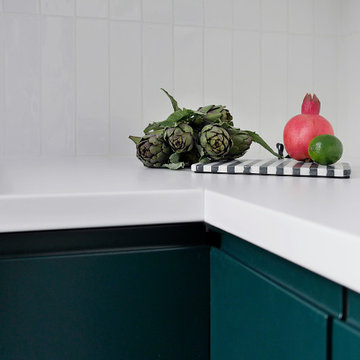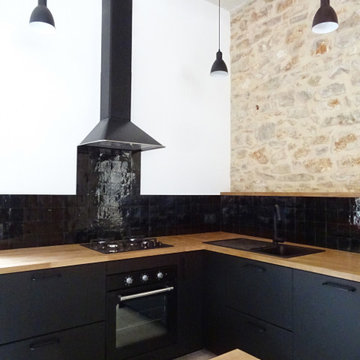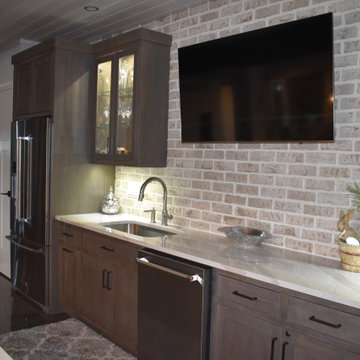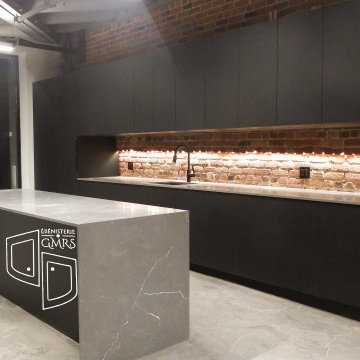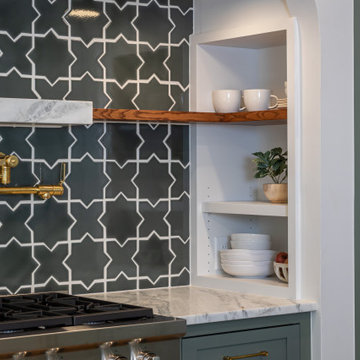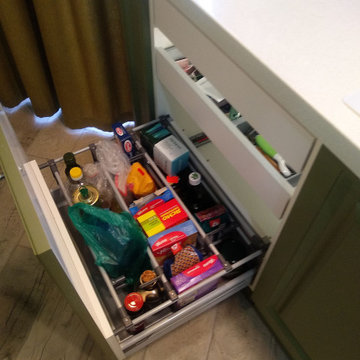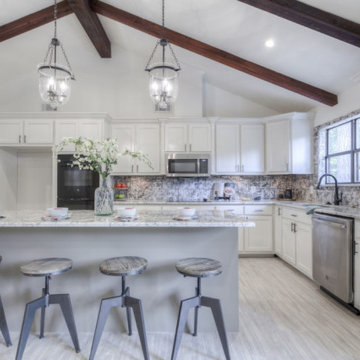Black Kitchen with Exposed Beam Design Ideas
Refine by:
Budget
Sort by:Popular Today
141 - 160 of 503 photos
Item 1 of 3
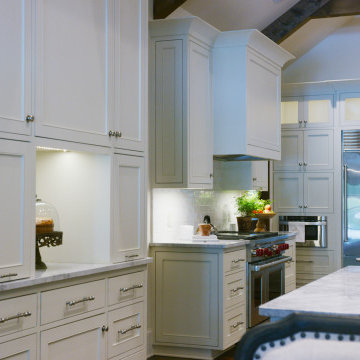
The second island is great for entertaining. The custom cabinets allows the space to look clutter free.
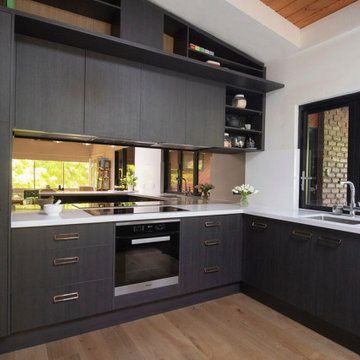
A lovingly cared for mid-century home was very original, but not functional or with modern appliances. With a nod to the bones and heritage of the home, the new kitchen was designed with a retro feel. The pantry and fridge were relocated but the original footprint largely adhered too. The raked ceilings are original but the original kitchen was entirely removed. A servery window was added to easily access the al fresco area. The combination of black and wood grain cabinets with white countertops were designed for modern function, but copper door handles and smoke glass splashback add a retro feel.
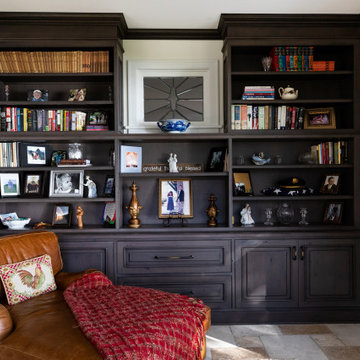
Keeping all the warmth and tradition of this cottage in the newly renovated space.
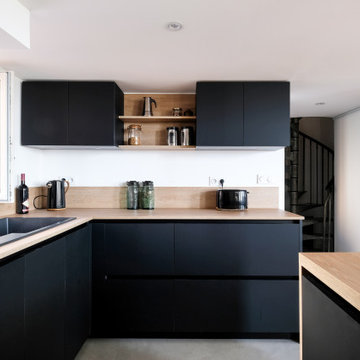
La cuisine a été intégralement rénovée dans un esprit industriel. Elle se compose de nombreux rangements, d'un plan de travail en bois et d'un sol en béton ciré.

Dining counter in Boston condo remodel. Light wood flat-panel cabinets with cup pulls, white subway tile with dark grout, stainless steel appliances, white counter tops, custom interior steel window, stainless steel apron sink.
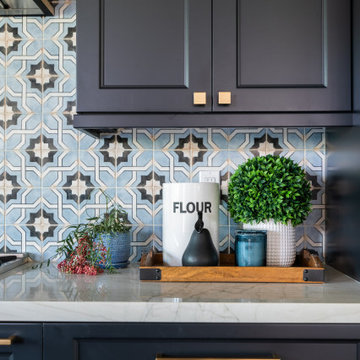
Gorgeous kitchen with black shaker cabinets and blue island offer an impact in this kitchen remodel. A new window to brighter the space and metallic accents from the brass cabinet knobs to brass light fixtures add room brightening contrast.
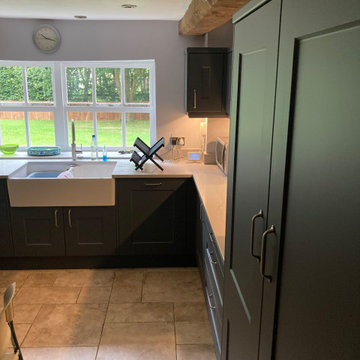
Kombu Matt Green Kitchen with Caesarstone Quartz worktop and Rustic Oak Breakfast bar
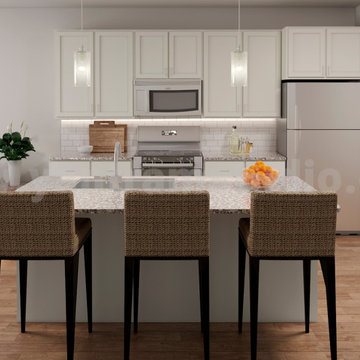
Modern small kitchen design with chair, sitting-dining area.kitchen with island, chairs , fridge, plant in side of sofa, sink on the island, pendant light. white cabinets in the kitchen, wooden flooring.

The exterior of this townhome is sheathed in sheet metal to give it an industrial vibe. This called for the same approach for the interior. The intimate kitchen was gutted to replace it with industrial, hardworking appliances. An European style refrigerator was installed that was taller but a thinner profile to take up less room and the molding was made wider so that the door could swing open without hitting the wall as it was in the old appliance. An industrial farmhouse sink was selected for its look and function, and the chef pull-down sprayer kitchen faucet gave the kitchen added character.
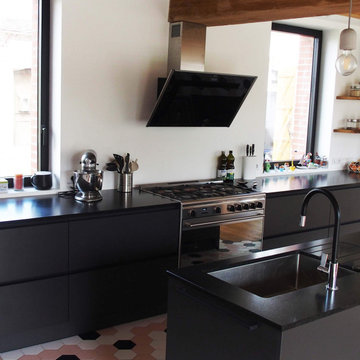
Comment penser une cuisine sur mesure pour cette ancienne maison ? Faire quelque chose alliant la modernité et le côté pratique ?
Cette maison, entièrement rénovée comporte à présent une grande pièce centrale. Ici, la cuisine est considérée comme étant le cœur de la maison.
La lumière entre en permanence par les grandes fenêtres et baies vitrée. Par conséquent, nous avons imaginé une cuisine un peu plus sombre. Celle-ci est dans le coloris noir mat, qui ne marque pas les traces éventuelles de doigts et qui absorbe élégamment la lumière.
Le côté ancien et chaleureux nécessaire à la maison est amené par les poutres et le parquet. De plus, les couleurs du carrelage et de la cuisine participent au côté moderne.
Nous voulions penser cette cuisine sur mesure en longueur, pour marquer la forme de la pièce. De surcroit, il n’y a pas d’éléments en hauteur pour ne pas créer un effet écrasant dû à la présence des poutres. Les étagères, entièrement ouvertes sont les seuls éléments hauts qui existent. Elles permettent alors de laisser l’espace aéré.
Par ailleurs, il n’y a pas de colonnes pour placer les éléments. Car le réfrigérateur est un modèle qui se trouve sous le plan de travail et s’ouvre grâce à des tiroirs. Sans compter le four, qui se regroupe avec les feux de cuissons en un grand piano. Très pratique pour une famille nombreuse !
De plus, l’îlot central lie la salle à manger à la cuisine. Celle-ci n’est délimitée que par le carrelage. Ils sont de forme hexagonale et de couleur différentes pour apporter du peps dans la décoration.
La salle à manger est meublée avec des meubles chinés à droite à gauche. Cela a pour but d’apporter un côté désordonné mais de qualité et bien choisi.
Black Kitchen with Exposed Beam Design Ideas
8
