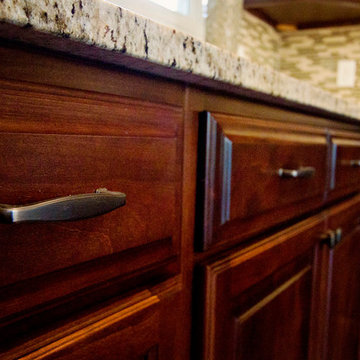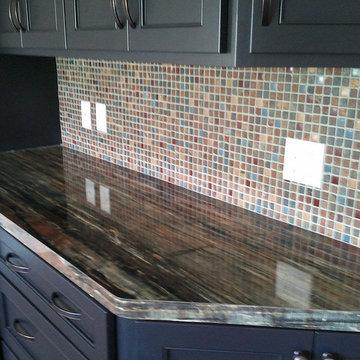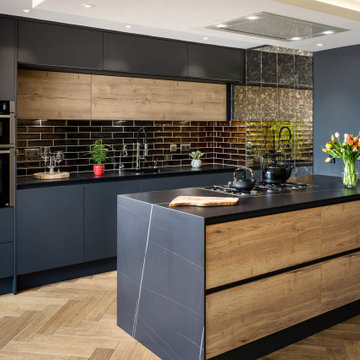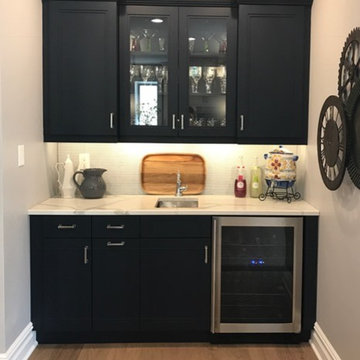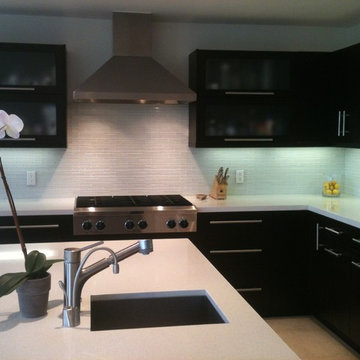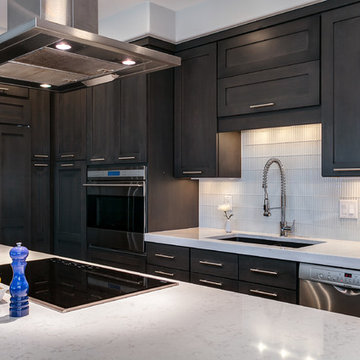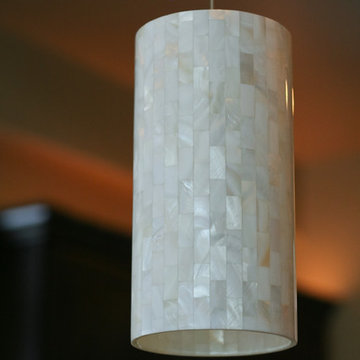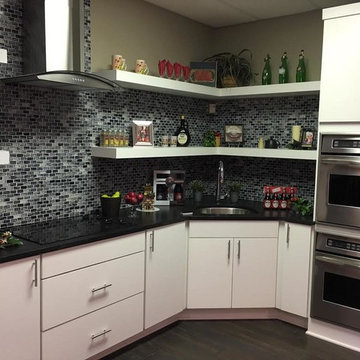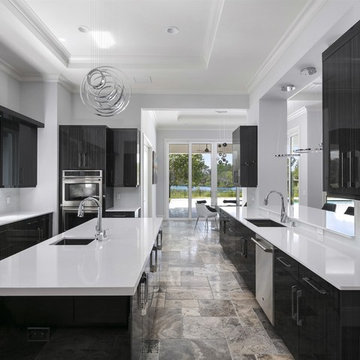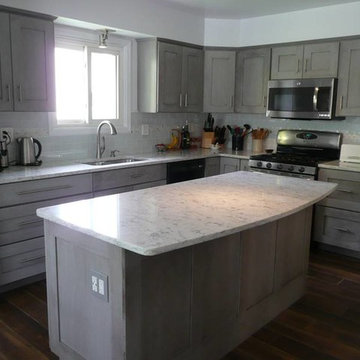Black Kitchen with Glass Tile Splashback Design Ideas
Refine by:
Budget
Sort by:Popular Today
281 - 300 of 5,099 photos
Item 1 of 3
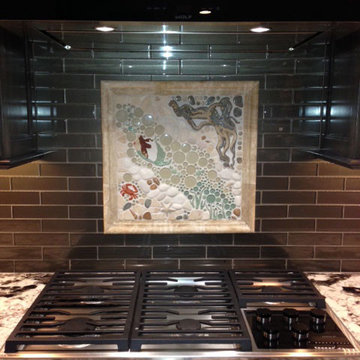
We were lucky enough to create this 18"x18" backsplash mural shown here. Mirroring our "Ocho And His Lady" mural from our Ocean Dog Collection entirely except for the funky glaze colors!
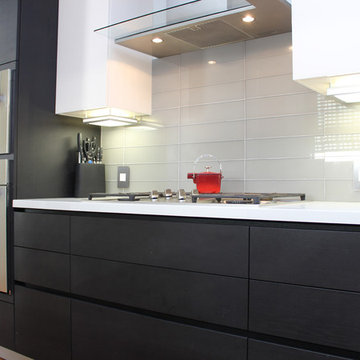
It was very obvious that this old kitchen had to be remodeled and that the new kitchen has to provide the perfect functionality of everyday use for this client that really likes to cook. Even though we couldn’t change the original foot print of the kitchen area, with the use of the Alno products and door styles it was possible to organize it into sections of different cooking activities and bring the modern look into the space by using the handle less kitchen system of Alno. The combination of colors and materials kept the flow between the new kitchen area to the other existing parts of this old beautiful house.
Door Style Finish: Alno Star Line Nature Line, wood veneer door style, in the carbon oak wood veneer finish, combined with Alno Star Line Satina, matt glass finish door style, in the magnolia white color finish.
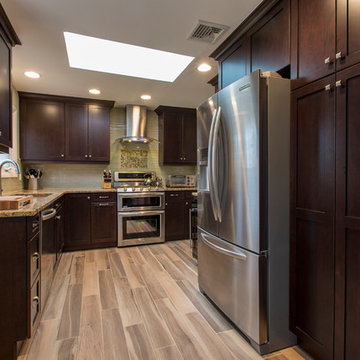
This small raised ranch kitchen makes a strong impression with dark cabinetry and a glass backsplash. The finishes, while neutral, are anything but boring. It’s a space that is small in scale but big on style.
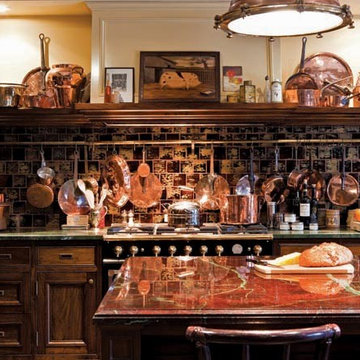
This kitchen has a European working kitchen atmosphere, with cooking condiments out in the open and copper pots hanging from a 15" brass rod. The light fixtures are antique, turn-of-the-century ship lighting. Photography by Ted Yarwood.
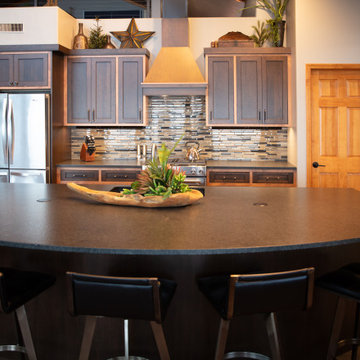
Rustic lake home kitchen with lake views right from the kitchen island. This unique two toned kitchen features inset cabinetry with an Alder Face Frame and Cherry Doors. The Island compliments the rich Cherry stain. Open views to the dining space and family room make for the perfect entertaining space. A matching two-toned bar lives just around the corner in the family room. For all the extra storage a functional pantry with adjustable shelving and an extra oven live for those extra large lake gatherings.
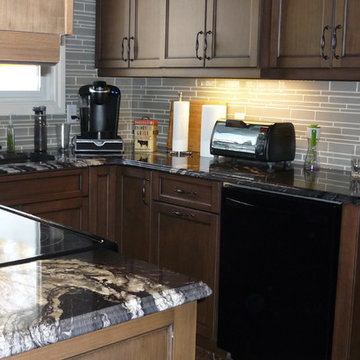
As seen in another photo within this project showing the before picture, this kitchen suffered from poor flow and felt quite cramped. During the first consultation, there was discussion about knocking walls down and including the dining room as part of the kitchen. We went to the design board and came up with the most economical solution we could to meet all the requirements. No walls needed to be removed.
We redesigned the entire kitchen to allow for better flow and space. The end product is still amazing. A few of the changes included the relocation of the dishwasher, fridge and the centering of the sink. Originally the dishwasher and sink were located on the same wall making it very cramped and non-functional. By moving the dishwasher to where the fridge originally was located and then centering the sink allows for a comfortable and functional use of space.
Lighting was an essential part of the design with the addition of numerous recessed lights and under cabinet lighting all with the ability to dim. This allows for a full range of ambient lighting.
A good portion of the budget went to installing the granite counter tops. The movement is unique in every piece and draws the eye immediately. The glass mosaic tile back splash adds glamour without taking anything away from the granite. The use of different size upper cabinets accentuates the crown molding and gives the kitchen a more custom look but helped stay on budget by using standard sizes. A new Delta kitchen faucet with two wave technology locations make clean up easy when your hands are dirty, and filling a pot less straining on the wrist as you just place it under the faucet and the water turns on automatically. Finishing the kitchen off is the Mannington vinyl tile flooring that requires grouting. Laid on a diagonal, again raises the level of this kitchen to a more custom feel.

Client is a young professional who wanted to brighten her kitchen and make unique elements that reflects her style. KTID replaced side cabinets with reclaimed wood shelves. Crystal knobs replace Dry Bar Drawer pulls.. KTID suggested lowering the bar height counter, creating a rustic vs elegant style using reclaimed wood, glass backsplash and quartz waterfall countertop. KTID changed paint color to a darker shade of blue. The pantry was enlarged by removing the wall between the pantry and the refrigerator and putting in a pantry cabinet with roll-out shelves.
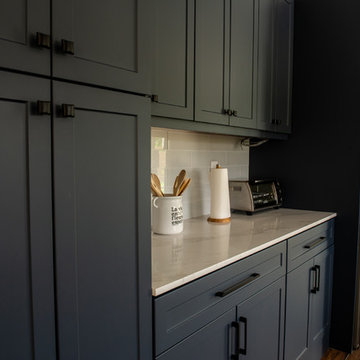
Kitchen remodeling project where the homeowners wanted to give their kitchen a more updated contemporary look. They decided to reface the upper cabinets in the Northern Contours shaker door in the Stratus Super Matte while the lower cabinets were done in the Midnight Super Matte. We also brought forward the refrigerator wall cabinet in order to make the fridge more integrated and then refaced all those cabinets in the same Midnight Super Matte shaker door. Next we added a Compac quartz countertop in Unique Calacatta and a glass tile backsplash. We also added a 32” Lazy Susan white birch inside wall angle cabinet with twist and lock poll and a round-banded 18” Lazy Susan white birch with twist and lock poll. To complete the new look we added a trash pull out cabinet at the end of the cabinet line in order to add more counter space and a new wine cooler.
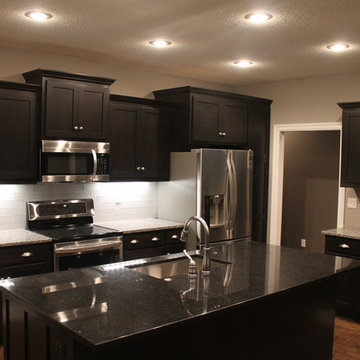
Open floor plan with 4' x 8' island in kitchen. Maple shaker cabinets with granite tops. Custom built barn doors.
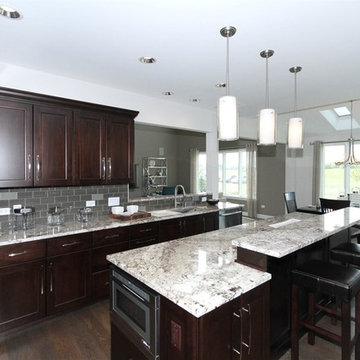
Arundel Custom Home
Ashwood Park
Naperville, IL
Indian Prairie School District 204
Black Kitchen with Glass Tile Splashback Design Ideas
15
