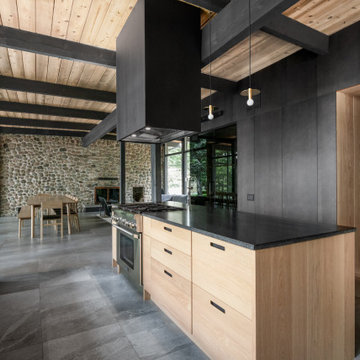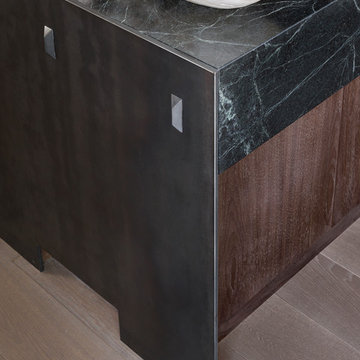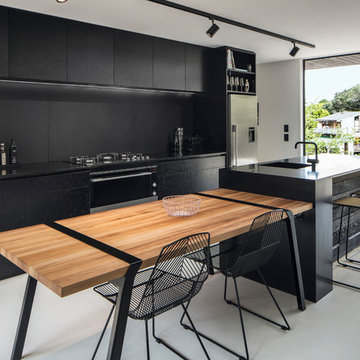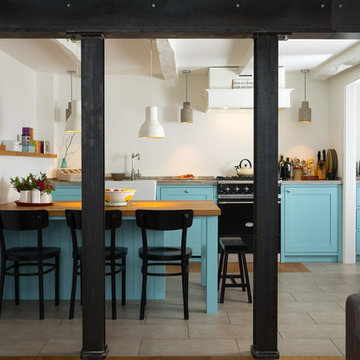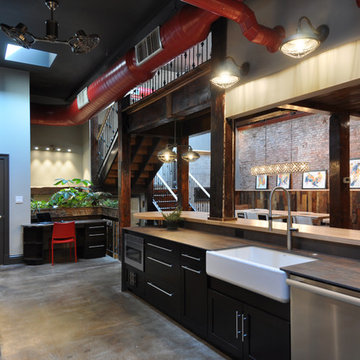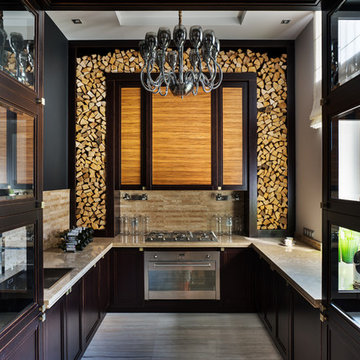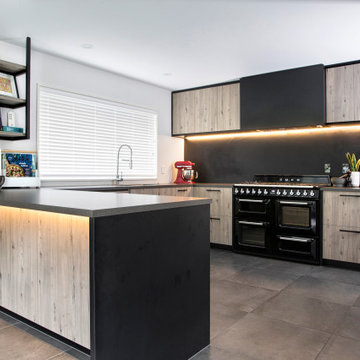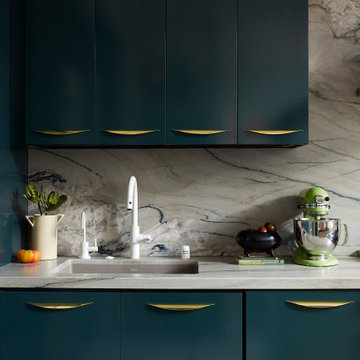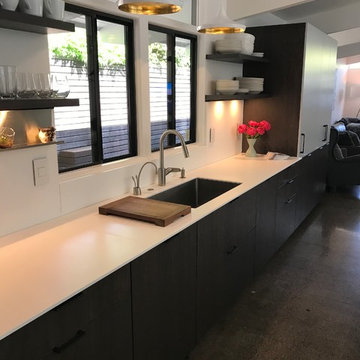Black Kitchen with Grey Floor Design Ideas
Refine by:
Budget
Sort by:Popular Today
221 - 240 of 5,868 photos
Item 1 of 3
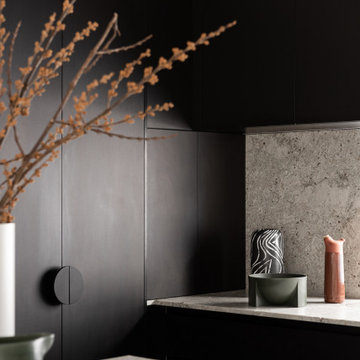
Settled within a graffiti-covered laneway in the trendy heart of Mt Lawley you will find this four-bedroom, two-bathroom home.
The owners; a young professional couple wanted to build a raw, dark industrial oasis that made use of every inch of the small lot. Amenities aplenty, they wanted their home to complement the urban inner-city lifestyle of the area.
One of the biggest challenges for Limitless on this project was the small lot size & limited access. Loading materials on-site via a narrow laneway required careful coordination and a well thought out strategy.
Paramount in bringing to life the client’s vision was the mixture of materials throughout the home. For the second story elevation, black Weathertex Cladding juxtaposed against the white Sto render creates a bold contrast.
Upon entry, the room opens up into the main living and entertaining areas of the home. The kitchen crowns the family & dining spaces. The mix of dark black Woodmatt and bespoke custom cabinetry draws your attention. Granite benchtops and splashbacks soften these bold tones. Storage is abundant.
Polished concrete flooring throughout the ground floor blends these zones together in line with the modern industrial aesthetic.
A wine cellar under the staircase is visible from the main entertaining areas. Reclaimed red brickwork can be seen through the frameless glass pivot door for all to appreciate — attention to the smallest of details in the custom mesh wine rack and stained circular oak door handle.
Nestled along the north side and taking full advantage of the northern sun, the living & dining open out onto a layered alfresco area and pool. Bordering the outdoor space is a commissioned mural by Australian illustrator Matthew Yong, injecting a refined playfulness. It’s the perfect ode to the street art culture the laneways of Mt Lawley are so famous for.
Engineered timber flooring flows up the staircase and throughout the rooms of the first floor, softening the private living areas. Four bedrooms encircle a shared sitting space creating a contained and private zone for only the family to unwind.
The Master bedroom looks out over the graffiti-covered laneways bringing the vibrancy of the outside in. Black stained Cedarwest Squareline cladding used to create a feature bedhead complements the black timber features throughout the rest of the home.
Natural light pours into every bedroom upstairs, designed to reflect a calamity as one appreciates the hustle of inner city living outside its walls.
Smart wiring links each living space back to a network hub, ensuring the home is future proof and technology ready. An intercom system with gate automation at both the street and the lane provide security and the ability to offer guests access from the comfort of their living area.
Every aspect of this sophisticated home was carefully considered and executed. Its final form; a modern, inner-city industrial sanctuary with its roots firmly grounded amongst the vibrant urban culture of its surrounds.
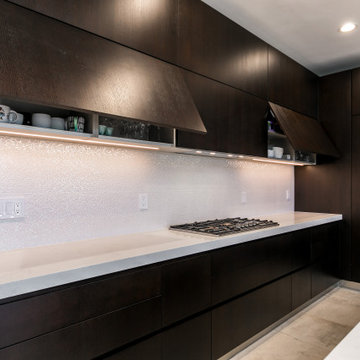
Free from all unnecessary objects with a clean, stylish, and uncluttered design, this contemporary kitchen is the minimalist's dream! This kitchen is also incredibly practical with the space-saving design innovations with built-in appliances and custom cabinets. Design features include large format porcelain tile, under-mount sink, flat-panel dark wood cabinets, quartz countertops, tile backsplash, integrated paneled appliances, an island, and smart home electoral system.
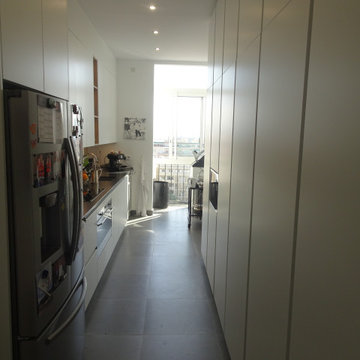
Pour ce projet avec une cuisine tout en longueur, le choix du client était de privilégié le volume de rangement et d'avoir une cuisine lumineuse.
Nous avons donc conçu une cuisine utilisant l'espace jusqu'au plafond et proposé une façade en laqué blanc mat pour la luminosité.
http://www.cuisineconnexion.fr/
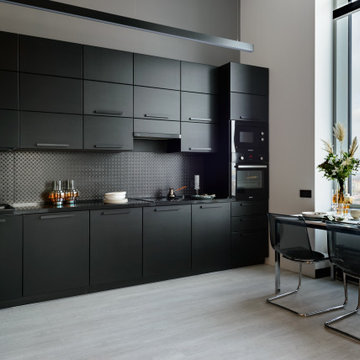
Эта квартира имеет высоту потолков 4 м. и выполнена в современном стиле для молодой семейной пары. Заказчики любят черно-белую гамму, ей мы и ограничились с маленькими цветовыми вкраплениями. Не смотря на обилие черного цвета, квартира светлая т.к. имеет высокие окна по всему фасаду здания. Это видно на плане квартиры, листайте он в конце.
Начну с кухни-гостиной. Кухня не стандартной высоты, верхние шкафы имеют дополнительную секцию, где удобно хранить утварь редкого использования. При высоте потолка 4 м. стандартная кухня смотрелась бы низкой. Также высота потолка позволила организовать антресольный этаж с зоной отдыха.
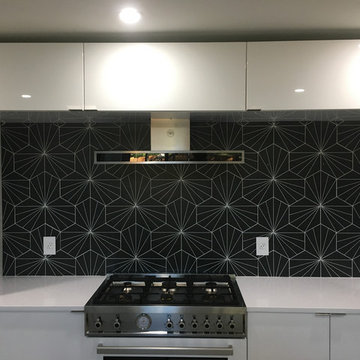
Custom Surface Solutions (www.css-tile.com) - Owner Craig Thompson (512) 430-1215. This project shows a modern kitchen backsplash using Merola Tile Aster Hex Nero Encaustic 8-5/8 in. x 9-7/8 in. Porcelain Wall Tile

Nous avons rénové cet appartement à Pantin pour un homme célibataire. Toutes les tendances fortes de l'année sont présentes dans ce projet : une chambre bleue avec verrière industrielle, une salle de bain black & white à carrelage blanc et robinetterie chromée noire et une cuisine élégante aux teintes vertes.
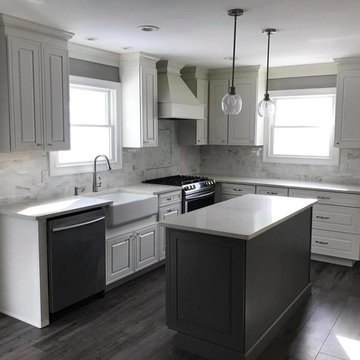
Most of the time the space doesn’t have to be huge or require an unattainable budget in order to make your dream kitchen a reality. As a company we strive to provide the most amount of value for our customers. Our highly skilled team has the knowledge to make all your pinned photos and story boards come to life.
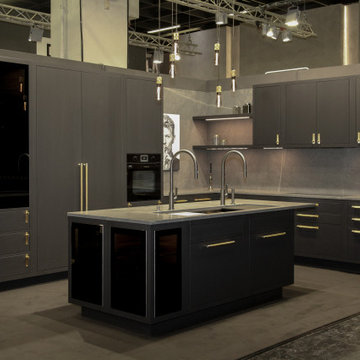
Industrial/Transitional Kitchen Design, charcoal gray lacquer, with brass buster + punch hardware and light matched
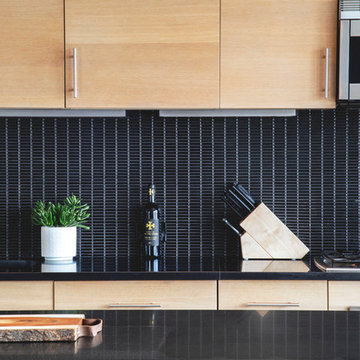
Inspired by a design scheme described as “moody masculine” in this New York City residence, designer Susanne Fox created a dark, simple, and modern look for this gorgeous open kitchen in Midtown.
Nemo Tile’s Glazed Stack mosaic in glossy black was selected for the backsplash. The contrast between the dark glazing and the light wood cabinets creates a beautiful sleek look while the natural light plays on the tile and creates gorgeous movement through the space.

Один из реализованных нами проектов – кухня Häcker Bristol. Рамочные фасады произведены из массива ясеня и сверху покрыты матовым лаком цвета бархатный синий. Верхний ряд шкафов визуально облегчен за счет стеклянных вставок. Столешница изготовлена из ламината в контрастном оттенке Саленто серо-бежевый. Чтобы избежать лишних акцентов, мойку и смеситель подобрали в тон рабочей поверхности. Вся бытовая техника, за исключением духового шкафа, встроена в шкафы с глухими фасадами. Для удобства пользования рабочей поверхностью в нижние панели навесные шкафов встроены LED-светильники. Данная модель спроектирована для помещения, объединившего в себе несколько функциональных зон: столовую, гостиную и кухню. Дизайнер проекта – Ольга Тищенко.
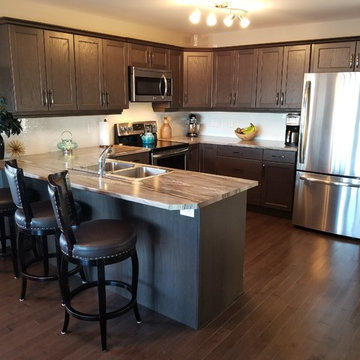
Gary Williams
One World Kitchen Solutions finished this kitchen backsplash in under a day without thinset, grout or mess and at a fraction of the time and cost of traditional glass tiles. Product cost was less than $600 before tax.
The product is real glass white backed tile by INOXIA from their SPEEDTILES collection. The colour and style goes with any kitchen! The installation is easy with the innovative peel and stick premium backer. The installer simply mixed a cap full of dish soap with 750 ml of water and sprayed a small amount on the back of the tile, spread with his hand evenly and it allowed him to position on the wall perfectly. The design is amazing and allows a tight fit between tiles for a seamless look.
SPEEDTILES premium self adhesive tiles available in real stone metal and glass exclusively @ Home Depot.
Black Kitchen with Grey Floor Design Ideas
12
