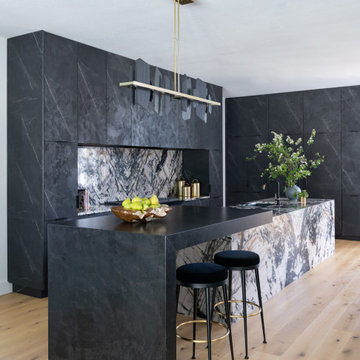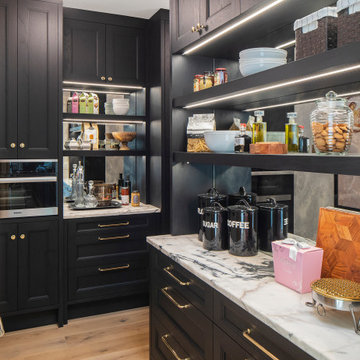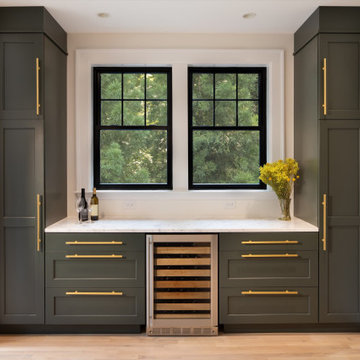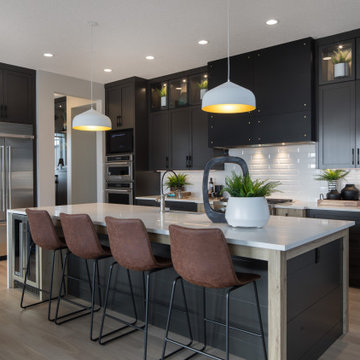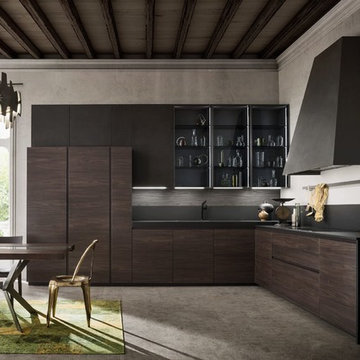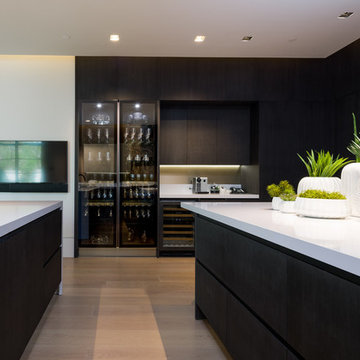Black Kitchen with Light Hardwood Floors Design Ideas
Refine by:
Budget
Sort by:Popular Today
61 - 80 of 6,923 photos
Item 1 of 3

Storage Solutions - Cookie sheets and pizza pans occupy only a fraction of space when organized in this convenient Tray Divider Pull-Out (TDPO).
“Loft” Living originated in Paris when artists established studios in abandoned warehouses to accommodate the oversized paintings popular at the time. Modern loft environments idealize the characteristics of their early counterparts with high ceilings, exposed beams, open spaces, and vintage flooring or brickwork. Soaring windows frame dramatic city skylines, and interior spaces pack a powerful visual punch with their clean lines and minimalist approach to detail. Dura Supreme cabinetry coordinates perfectly within this design genre with sleek contemporary door styles and equally sleek interiors.
This kitchen features Moda cabinet doors with vertical grain, which gives this kitchen its sleek minimalistic design. Lofted design often starts with a neutral color then uses a mix of raw materials, in this kitchen we’ve mixed in brushed metal throughout using Aluminum Framed doors, stainless steel hardware, stainless steel appliances, and glazed tiles for the backsplash.
Request a FREE Brochure:
http://www.durasupreme.com/request-brochure
Find a dealer near you today:
http://www.durasupreme.com/dealer-locator

Moody black cabinets and warm white walls create a rich backdrop for family heirlooms and functional pieces displayed on an open shelf and antique brass hanging rail.

A newly renovated twenty-seven-unit apartment building in Astoria, New York partnered with Rochon New York. Despite limited space, the Rochon New York design team designed a transitional open and airy gourmet kitchen, which is perfect for cooking and entertaining. The countertops are white quartz. The backsplash is subway tiles. GE appliances were selected. The floor is hardwood. And the Rochon wood grain cabinets have a flat door with a handgrip for a modern look.
Since Rochon is the manufacturer, there is never an additional charge for custom sizes or colors.

Loft apartments have always been popular and they seem to require a particular type of styled kitchen. This loft space has embraced the industrial feel with original tin exposed ceilings. The polish of the granite wall and the sleek matching granite countertops provide a welcome contrast in this industrial modern kitchen. Adding the elements of natural wood drawers inside the island is just one of the distinguished statement pieces inside the historic building apartment loft space.

Zen-like kitchen has white kitchen walls & backsplash with contrasting light shades of beige and brown & modern flat panel touch latch cabinetry. Custom cabinetry made in the Benvenuti and Stein Evanston cabinet shop.
Norman Sizemore-Photographer
Black Kitchen with Light Hardwood Floors Design Ideas
4



