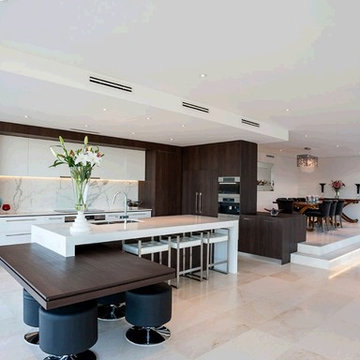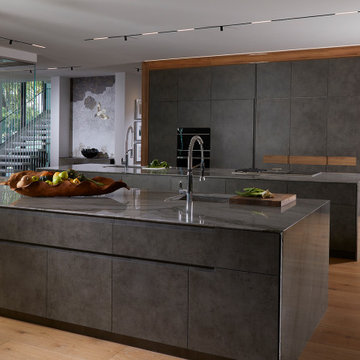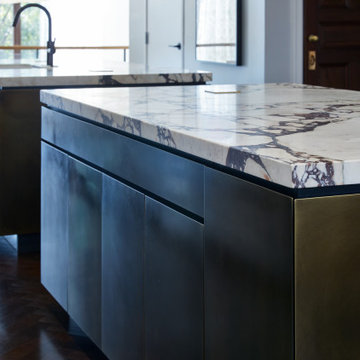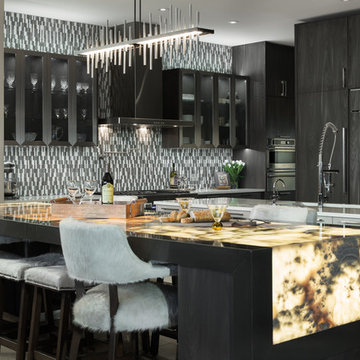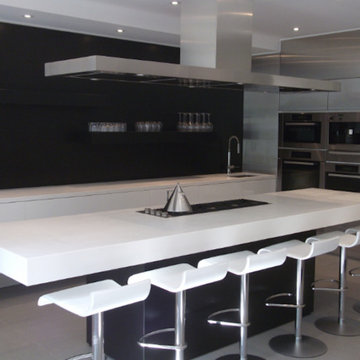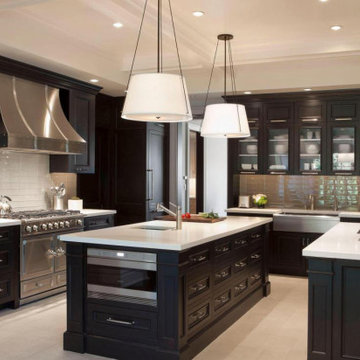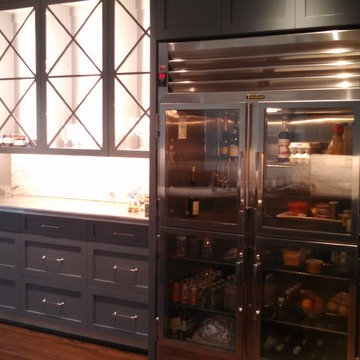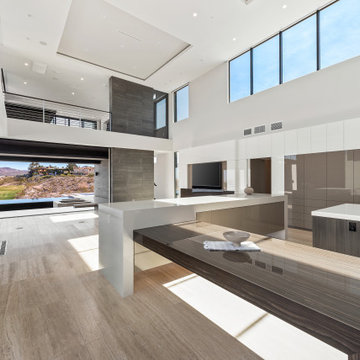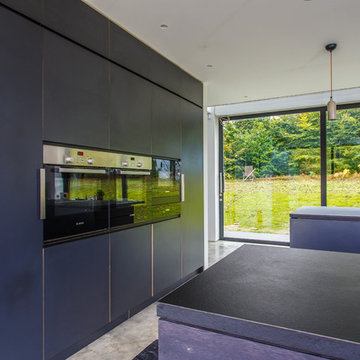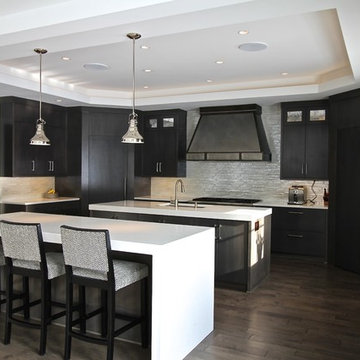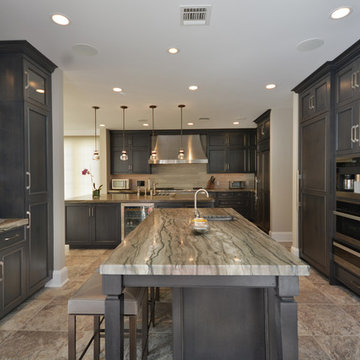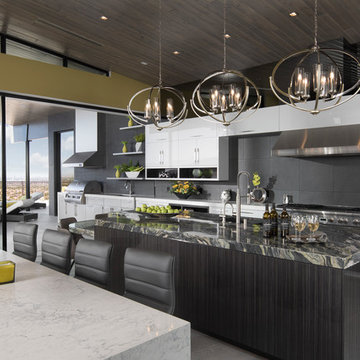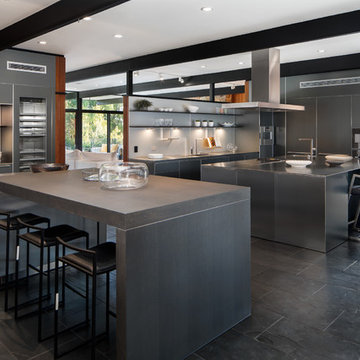Black Kitchen with multiple Islands Design Ideas
Refine by:
Budget
Sort by:Popular Today
261 - 280 of 2,148 photos
Item 1 of 3
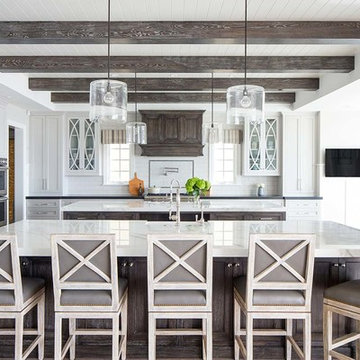
Architect: Brandon Architects
Finish Carpentry: Bo Thayer, Moonwood Homes
Material Selections: Brooke Wagner Design
Photographer: Ryan Garvin
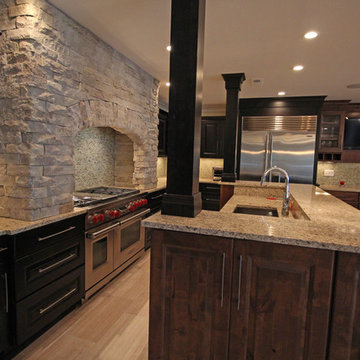
This kitchen design is so expansive and well-equipped, you would never guess you were in a basement kitchen! The open plan design incorporates two islands, one for food preparation and clean-up and a second for dining. The kitchen cabinets include a mix of two finishes on Knotty Alder, and the room's support columns are wrapped to match the cabinetry. A built in TV cabinet, along with a bar area including glass front cabinets, bar sink, and under cabinet refrigerator make this the perfect space for entertaining. All of this is complemented by beautiful design details like the stone hood surround.
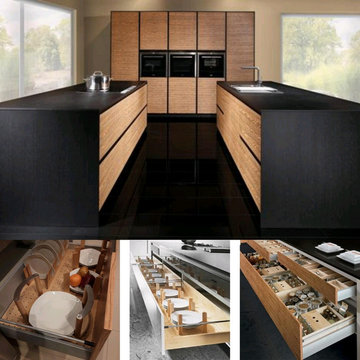
Contemporary kitchen Remodel
Wrapped quartz countertops
Integrated Panels
German Luxury kuchen
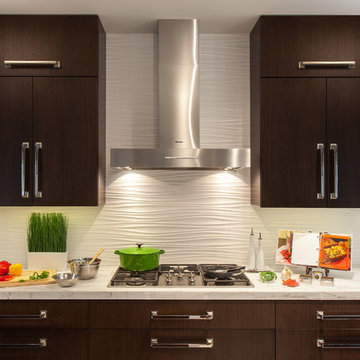
This kitchen blends the contemporary goals of the client with their traditional Montgomery County home. The contrast provided by the walnut veneer and milk white finishes on the cabinetry produce a contemporary feel while still providing a warm and inviting environment for this growing family.
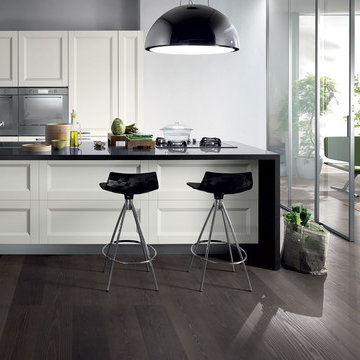
Italian Kitchen, Living and Bathroom
With its full, satisfying taste, the Esprit kitchen stri kes contrasts between colours such as Pure White Tactile Firwood (the counter and cupboard doors ) and Mocha Tactile Firwood (the doors and side panels of the living-room composition). Grey Stone Okite (a Scavolini exclusive) and glass are used for the tops of the counter and the living-room composition. The matching furniture (the Youngvillen stools), the accessories and the appliances (such as the original suspended hood) are new-generation. A glazed screen allows this kitchen’s hospitality, modernity and vitality to be appreciated to the full - See more at: http://www.scavolini.us/kitchens/Esprit
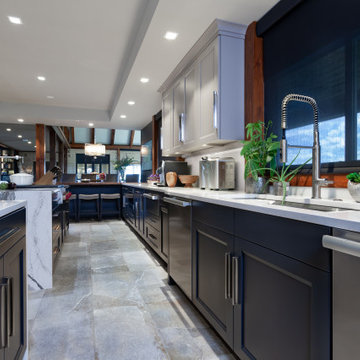
Log home kitchen remodeling project. Providing a more modern look and feel while respecting the log home architecture
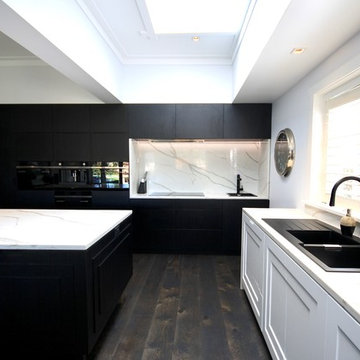
LUXE HOME.
- 2018 HIA NSW CSR Kitchen & Bathroom Award WINNER for 'Large kitchen over 20sqm'
- In house custom profiled white polyurethane doors
- Natural veneer custom profiled doors
- Smartstone ‘Petra Grigio’ 40mm with mitred edge on island bench top
- Smartstone ‘Calacatta Blanco’ 40mm thick bench top & splash back
- Custom Gold dipped Feature legs
- Walk in pantry
- Feature strip lighting
- Blum 'servo drive' hardware
- Blum 'UNO' hardware
- Blum 'Flex' hardare
- Blum 'HK' staylifts
- Appliances by: Winnings (Abey, ZIP, Fisher & Paykel, Smeg, Qasair & Leibherr)
Sheree Bounassif, Kitchens By Emanuel
Black Kitchen with multiple Islands Design Ideas
14
