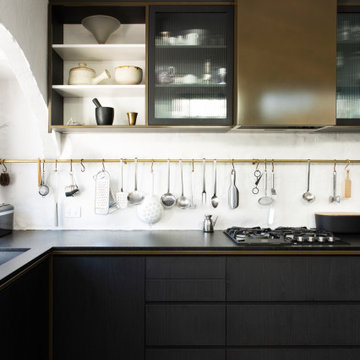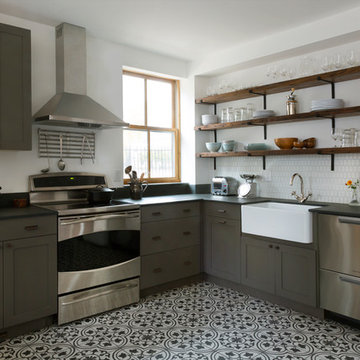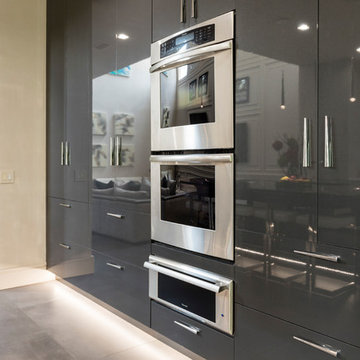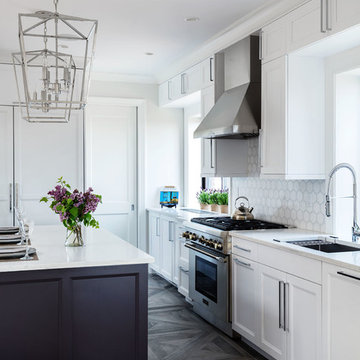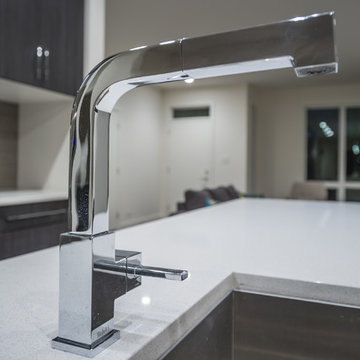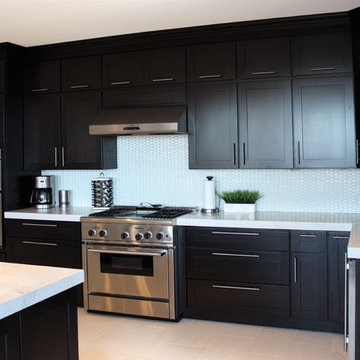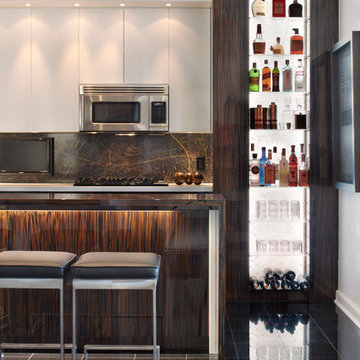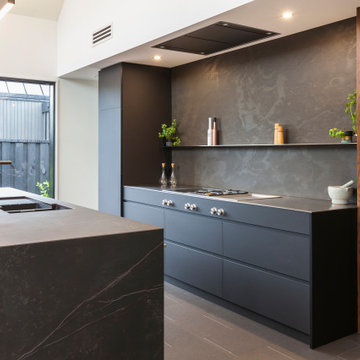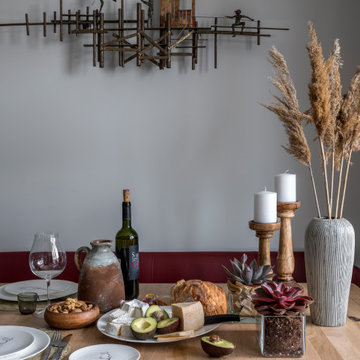Black Kitchen with Porcelain Floors Design Ideas
Refine by:
Budget
Sort by:Popular Today
81 - 100 of 7,010 photos
Item 1 of 3
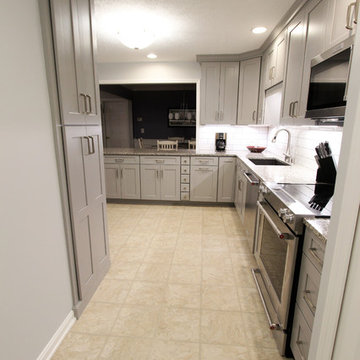
In this kitchen, Waypoint Livingspaces 650S Shaker Door wide style cabinet and rails in Painted Stone color were installed. The countertop is Azul Plantino Granite with CTI Neri 4x12 white subway tile.
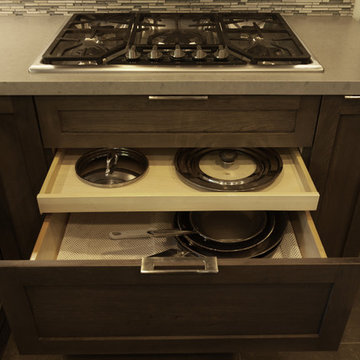
The stove top in this modern kitchen remodel was moved from the other side of the room to this wall. Moving the stove top allowed for a more spacious counter space layout. This storage drawer is large, allowing for pots and pans to be stored cleanly and out of site. The multi-leveled storage allows for lids to be stored separately.

Our client was undertaking a major renovation and extension of their large Edwardian home and wanted to create a Hamptons style kitchen, with a specific emphasis on catering for their large family and the need to be able to provide a large entertaining area for both family gatherings and as a senior executive of a major company the need to entertain guests at home. It was a real delight to have such an expansive space to work with to design this kitchen and walk-in-pantry and clients who trusted us implicitly to bring their vision to life. The design features a face-frame construction with shaker style doors made in solid English Oak and then finished in two-pack satin paint. The open grain of the oak timber, which lifts through the paint, adds a textural and visual element to the doors and panels. The kitchen is topped beautifully with natural 'Super White' granite, 4 slabs of which were required for the massive 5.7m long and 1.3m wide island bench to achieve the best grain match possible throughout the whole length of the island. The integrated Sub Zero fridge and 1500mm wide Wolf stove sit perfectly within the Hamptons style and offer a true chef's experience in the home. A pot filler over the stove offers practicality and convenience and adds to the Hamptons style along with the beautiful fireclay sink and bridge tapware. A clever wet bar was incorporated into the far end of the kitchen leading out to the pool with a built in fridge drawer and a coffee station. The walk-in pantry, which extends almost the entire length behind the kitchen, adds a secondary preparation space and unparalleled storage space for all of the kitchen gadgets, cookware and serving ware a keen home cook and avid entertainer requires.
Designed By: Rex Hirst
Photography By: Tim Turner
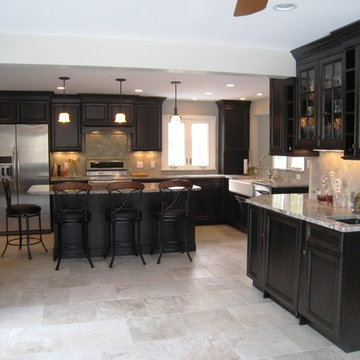
The bar area and sink are a great feature in this kitchen especially when entertaining.
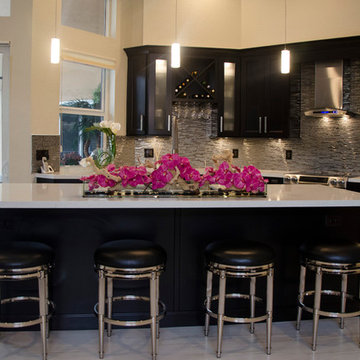
Dark wood cabinets in Waypoint Living Spaces dress up this home while adding plenty of storage, seating and functionality. This 9' island steels the spotlight while anchoring the space beautifully. Photo Credit: Julie Lehite
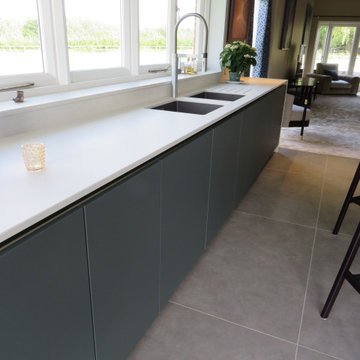
A stunning example of what a Schmidt Kitchen can be. Combining texture in the doors and end panels to create warmth and furniture. Nano Sencha Green super matt mixed with Arcos Edtion Rocco Grey and Tobacco details. This kitchen is accompanied by Caesarstone Cloudburst Concrete 20mm throughout and Studio Line Siemens appliances. A subtle 1200 x 1200mm tile used in the space sets off this remarkable design.
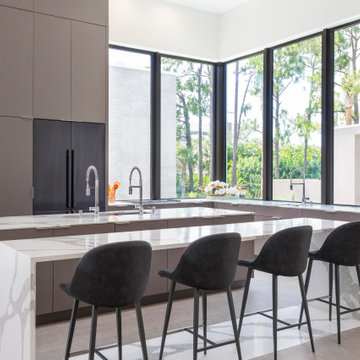
BUILD recently completed this five bedroom, six bath, four-car garage, two-story home designed by Stofft Cooney Architects. The floor to ceiling windows provide a wealth of natural light in to the home. Amazing details in the bathrooms, exceptional wall details, cozy little
courtyard, and an open bar top in the kitchen provide a unique experience in this modern style home.
Black Kitchen with Porcelain Floors Design Ideas
5


