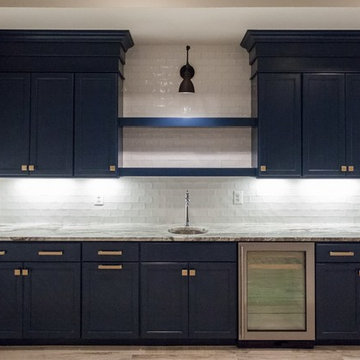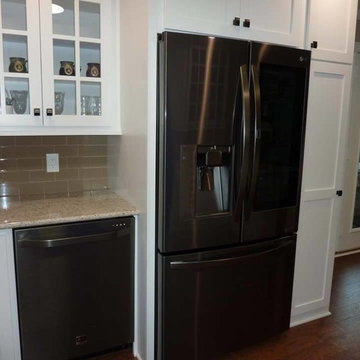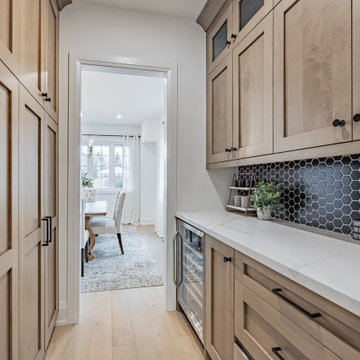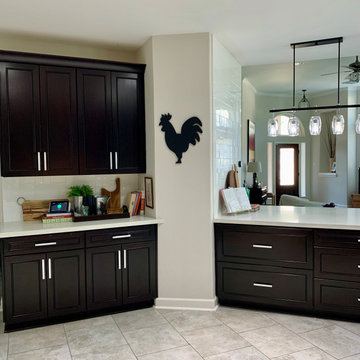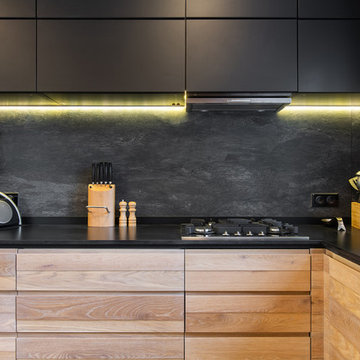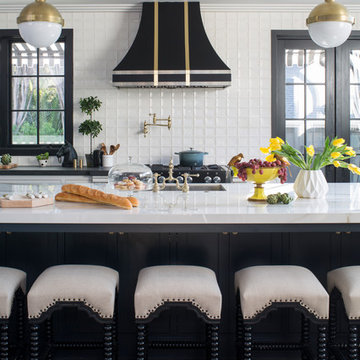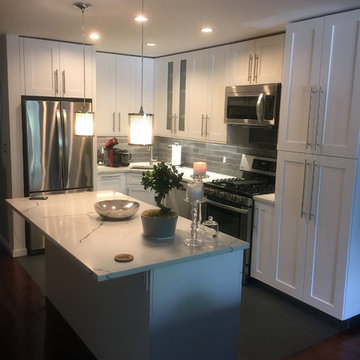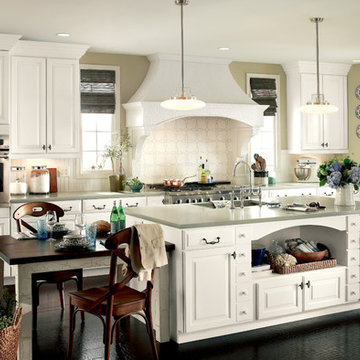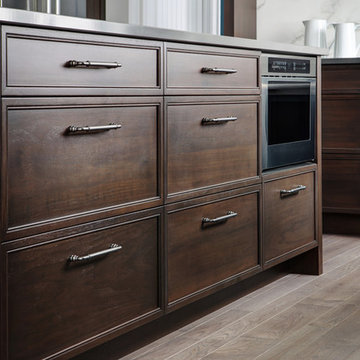Black Kitchen with Porcelain Splashback Design Ideas
Refine by:
Budget
Sort by:Popular Today
141 - 160 of 3,050 photos
Item 1 of 3
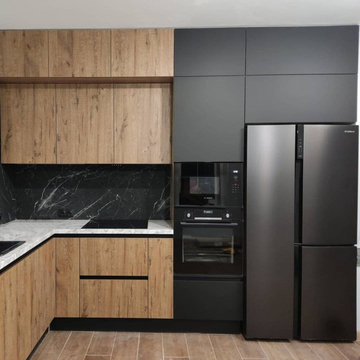
Улучшите дизайн своей кухни с помощью потрясающей угловой кухни в черно-коричневых тонах. Примите современную эстетику с темным и утонченным оттенком в интерьере вашей кухни. Произведите впечатление на своих гостей, показав свою лучшую посуду в шикарной стеклянной витрине, идеально подходящей для любой современной кухни.
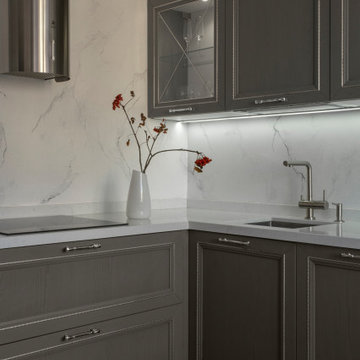
Проект кухни в новостройке типовой серии дома П-44. Проект сочетает элементы элегантной классики и современного дизайна. Это наглядно дает понять, что миксовать возможно и даже нужно, но необходимо соблюдать пропорции, цветовую гармонию и эргономику помещения.
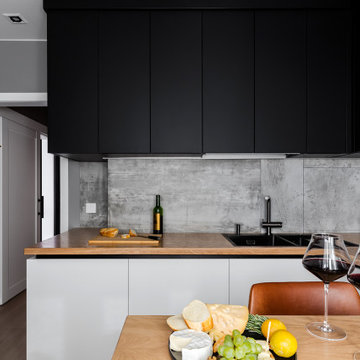
Кухонный гарнитур спроектирован угловым, но со шкафом-колонной, куда встроена бытовая техника — холодильник, духовой шкаф. А роль обеденной зоны выполняет барная стойка. В конструкции гарнитура есть «секрет» — скрытый шкаф на рабочей поверхности.
Планировка от застройщика имела неожиданный изъян в виде шахты вентиляции посреди стены, вследствие чего образовался «мертвый» угол. Неприметный люк ревизии на рабочей поверхности скрывает удобную полку, а снизу и сверху в мебели есть глубокие шкафы, в которые надежно прячется то, что почти никогда не пригодится.
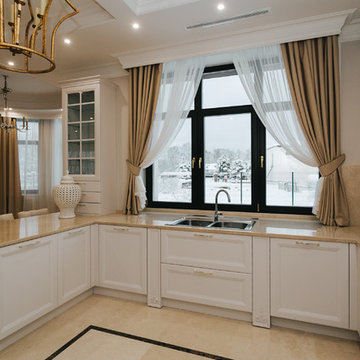
Общая зона , кухня и столовая. Соединили текстилем разной высоты. Карнизы встроены в нишу.

Cucina Arrex- mod Urban.
Basi e pensili con ante rivestite in laminato HPL su entrambi i lati in finitura Dark Stone, con gola e zoccolo in metallo verniciato antracite.
Piano lavoro e schienale in Gres Laminam colore Nero Belfast sp. 12mm. con fianco in appoggio a terra su penisola.
La cucina è composta da una pratica zona snack che divide l'ambiente dalla zona pranzo e aumenta notevolmente l'area del piano lavoro.
La luce della barra led sottopensile è regolabile di intensità a seconda delle esigenze.
A completare il tutto abbiamo abbinato sgabelli e sedie in ecopelle nero nuvolato, e tavolo con struttura in acciaio verniciato e piano laminato HPL allungabile.
Nonostante i colori scuri, il tutto risulta essere molto luminoso, grazie ai finestroni e anche alle linee pulite e regolari della cucina.
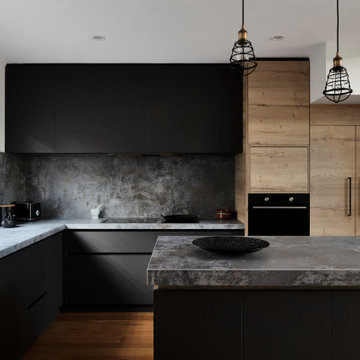
Kitchen space - after photo.
Features:
- Dual sink
- Integrated Fridge
- Seamless timber and matte black modern industrial cabinetry
- Industrial pendant lighting
- Matching black and stone kitchen appliances
- Mounted oven & dishwasher

Specially engineered walnut timber doors were used to add warmth and character to this sleek slate handle-less kitchen design. The perfect balance of simplicity and luxury was achieved by using neutral but tactile finishes such as concrete effect, large format porcelain tiles for the floor and splashback, onyx tile worktop and minimally designed frameless cupboards, with accents of brass and solid walnut breakfast bar/dining table with a live edge.
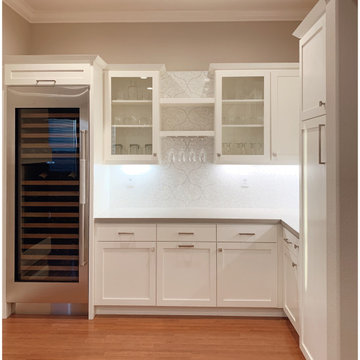
Custom kitchen design with high end Wolf and Subzero appliances, white shaker cabinets, white and gray quartz countertops, and Porcelanosa white backsplash.
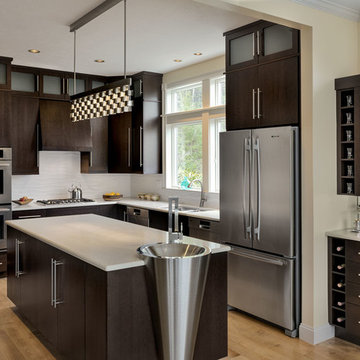
These homeowners decided to turn their ski home into a full-time home only to find that what was perfect as a vacation home, didn't function well for year-round living. In the master bathroom an unused tub was removed to make room for a larger vanity with storage. Using the same large format tiles on the floor and the walls provide the desired spa-like feel to the space. Floor to ceiling cabinets provide loads of storage for this kosher kitchen. Two dishwashers, two utensil drawers, a divided sink and two ovens are also included so that meat and dairy could be kept separated.
Homes designed by Franconia interior designer Randy Trainor. She also serves the New Hampshire Ski Country, Lake Regions and Coast, including Lincoln, North Conway, and Bartlett.
For more about Randy Trainor, click here: https://crtinteriors.com/
To learn more about this project, click here: https://crtinteriors.com/contemporary-kitchen-bath/
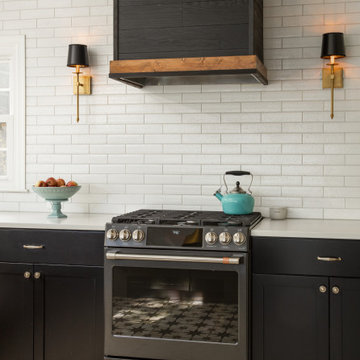
The vintage inspired black and white tile is a nod to the past while the black stainless range and matte black faucet are unmistakably modern.
High on our client’s wish list was eliminating upper cabinets and keeping the countertops clear. In order to achieve this, we needed to ensure there was ample room in the base cabinets and reconfigured pantry for items typically stored above. The full height tile backsplash evokes exposed brick and serves as the backdrop for the custom wood-clad hood and decorative brass sconces – a perfect blend of rustic, modern and chic. Black and brass elements are repeated throughout the main floor in new hardware, lighting, and open shelves as well as the owners’ curated collection of family heirlooms and furnishings.
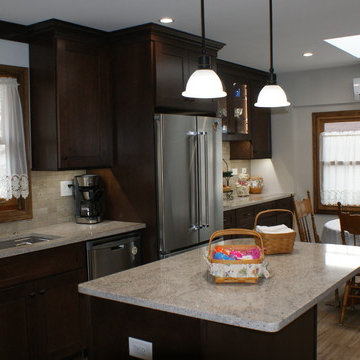
VIEW FROM OTHER SIDE AS YOU WALK IN....BUFFET EXTENDED THE USABLE WALL AREA AND TIES IN TO THE REST OF THE CABINETRY AS YOU'LL SEE FURTHER DOWN.....INCREASING ISLAND TOP NOT ONLY GIVES MORE WORK AREA BUT CAN BE USED FOR SEATING WHEN NECESSARY.....NOTE THE PENDANT FIXTURES!
Black Kitchen with Porcelain Splashback Design Ideas
8
