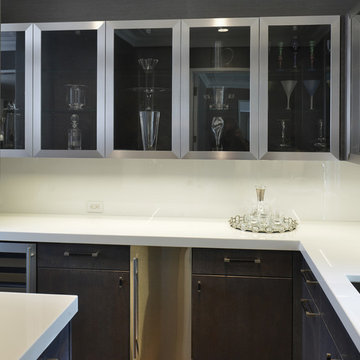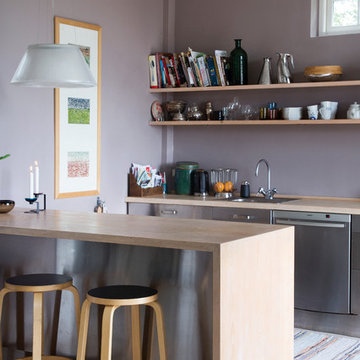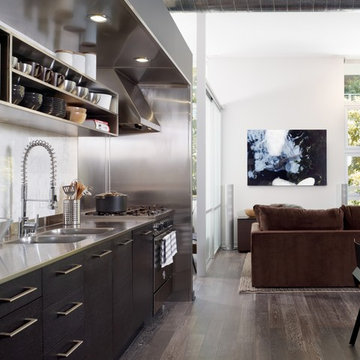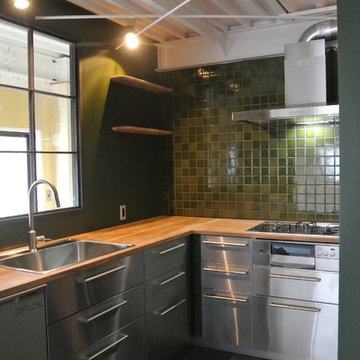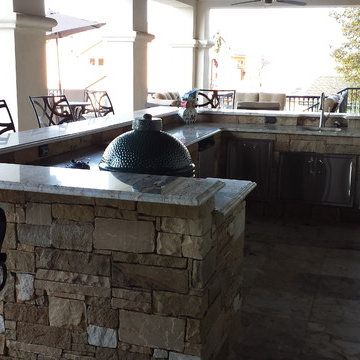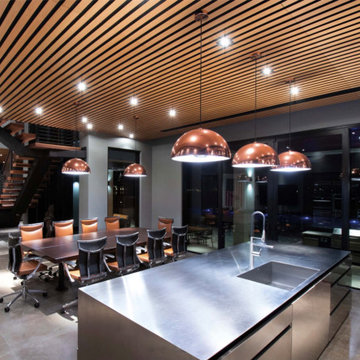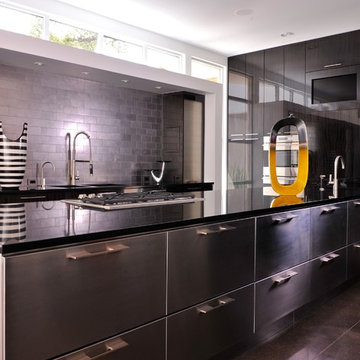Black Kitchen with Stainless Steel Cabinets Design Ideas
Refine by:
Budget
Sort by:Popular Today
21 - 40 of 345 photos
Item 1 of 3
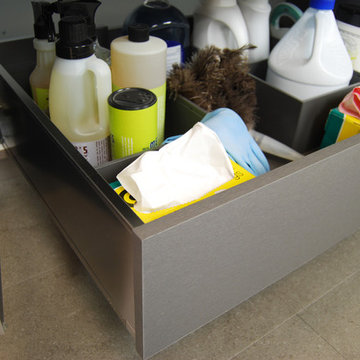
A stainless steel roll-out shelf from Dura Supreme is a fantastic solution for storing your cleaning supplies. Select one for easy, accessible storage under a sink, or select multiple roll-out shelves if you have a full cabinet dedicated to your cleaning supplies. Coordinating gray metal accessories can be used to help you customize and organize the storage on each shelf.
This contemporary kitchen features the NEW Stainless Steel Drawers and Roll-Out Shelves from Dura Supreme Cabinetry. The Bria (frameless) cabinets in Dura Supreme's "White" and Wired-Foil cabinets in Dura Supreme's "Wired-Mercury" are a great combination of cabinetry for creating the clean sleek look of this modern two-tone kitchen design.
Dura Supreme Cabinetry is excited to introduce NEW Stainless Steel Drawers and Roll-Out Shelves for their Bria Cabinetry (Frameless / Full-Access product line). For a limited time, this new metal drawer system is available exclusively from Dura Supreme as they partnered with Blum to be the first American manufacturer to bring it to market.
Dura Supreme’s Stainless Steel Drawers and Roll-Out Shelves are an attractive option for any kitchen design. Sleek, double-wall, stainless steel sides are only ½” thick and work with many of Dura Supreme’s wood drawer accessories, as well as the coordinating gray metal accessories designed specifically for Stainless Steel drawers. Concealed, undermount glides are integrated into the sides and are self-closing with a soft-close feature.
Our new Stainless Steel drawer option provides a contemporary alternative to our classic Maple dovetailed drawer. For homeowners that favor Transitional or Contemporary styling, this sleek, high-performance drawer system will be ideal!
Request a FREE Dura Supreme Brochure:
http://www.durasupreme.com/request-brochure
Find a Dura Supreme Showroom in your area:
http://www.durasupreme.com/dealer-locator
Want to become a Dura Supreme Dealer? Go to:
http://www.durasupreme.com/new-dealer-inquiry
To view a video and more info about this product go to: http://www.durasupreme.com/storage-solutions/stainless-steel-drawers-roll-outs

old stone cottage with contemporary steel cabinets and concrete countertops. old butcher block built into steel cabinetry.
This 120 year old one room stone cabin features real rock walls and fireplace in a simple rectangle with real handscraped exposed beams. Old concrete floor, from who knows when? The stainless steel kitchen is new, everything is under counter, there are no upper cabinets at all. Antique butcher block sits on stainless steel cabinet, and an old tire chain found on the old farm is the hanger for the cooking utensils. Concrete counters and sink. Designed by Maraya Interior Design for their best friend, Paul Hendershot, landscape designer. You can see more about this wonderful cottage on Design Santa Barbara show, featuring the designers Maraya and Auriel Entrekin.
All designed by Maraya Interior Design. From their beautiful resort town of Ojai, they serve clients in Montecito, Hope Ranch, Malibu, Westlake and Calabasas, across the tri-county areas of Santa Barbara, Ventura and Los Angeles, south to Hidden Hills- north through Solvang and more.
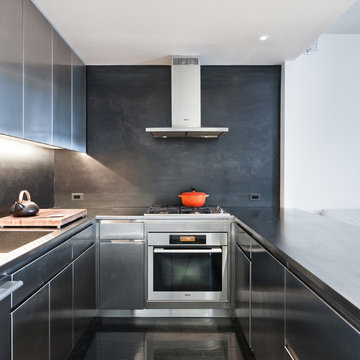
Stainless steel kitchen cabinets and counter with blackened steel backsplash. Photos by Alan Tansey
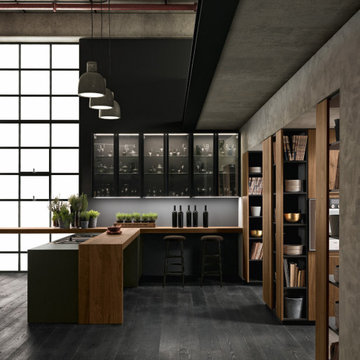
With its Vogue design project, Aranelli presents architectural element that redefine the kitchen
space. More open, more lightweight, more functional. The fronts of the island have a titanium
metallic lacquerware finish, and the tall units contain not only functional elements like ovens and
refrigerators but also open shelving for the living area, in Canaletto walnut veneer.
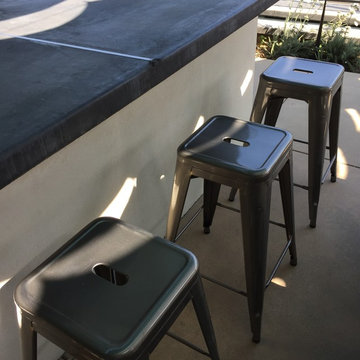
Full outdoor U-shaped kitchen featuring stainless steel cabinets, dishwasher and built-in grill. Custom tinted concrete counter tops with stainless detail.
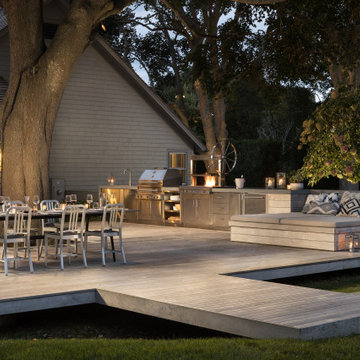
With a fully functional outdoor kitchen, these homeowners will be able to entertain effortlessly. Prepping, cooking and cleaning can all be done outdoors. This comfortable, beautiful backyard is the perfect place to host memorable meals and celebrations.
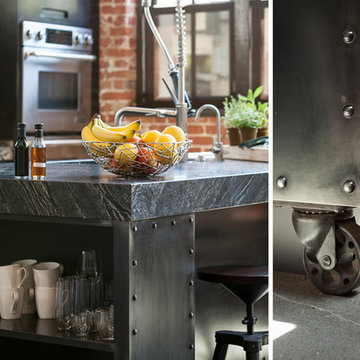
Interior Design: Muratore Corp Designer, Cindy Bayon | Construction + Millwork: Muratore Corp | Photography: Scott Hargis
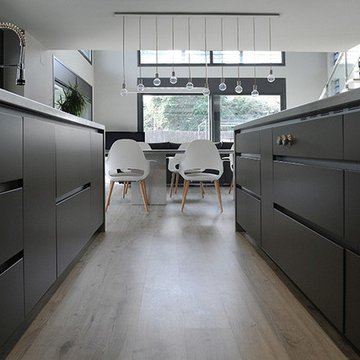
Proyecto casa unifamiliar en Bellaterra
Disponer de espacio resulta un gran lujo y ofrece la posibilidad de imaginar múltiples distribuciones. En estos casos, un proyecto de interiorismo trabaja diferentes opciones para encontrar la que mejor se ajusta a las necesidades y peferencias del cliente y a su vez, sacar el mejor partido del espacio.
Nuestras actuaciones en esta vivienda de reciente construcción se han centrado en transformar la planta baja en un único espacio conjunto para sala de estar, comedor, cocina y recibidor. Distribuido por el mismo mobiliario, en buena parte de diseño propio, el espacio interior se asoma al exterior a través de los grandes ventanales y puertas correderas que lo conectan con el exterior. Precisamente en esta conexión entre el interior y el exterior hemos participado con la instalación de una coraza motorizada sobre los grandes ventanales superiores para poder calibrar la entrada de luz solar del exterior. Así mismo, nos hemos encargado del ajardinamiento de una parte del exterior donde hemos montado una cubierta remobible con una parte motorizada, ganando espacio habitable para los meses del buen tiempo.
Partíamos de una cocina cerrada con falso techo para esta y el recibidor. También teníamos una chimenea central en la sala de estar que servía de separador con la zona de comedor. Nuestra concepción del espacio como un único conjunto abierto requería prescindir de todos estos elementos. Si hacemos el recorrido desde el recibidor, encontramos un mueble distribuidor a dos alturas que sirve de apoyo y almacenamiento, además de parcelar visualmente el espacio. Con un gran ventanal a mano derecha, tenemos aceso directo al conjunto del comedor y sala de estar dejando, detrás del mueble, el conjunto de la cocina. La cocina consta de dos grandes islas con almacenamiento y una de ellas habilitada para servir de comedor diario. A su vez, el conjunto de nevera y horno queda empotrado en la pared trasera que conecta las dos islas. Sobre la cocina hemos reinstaado un volumen a modo de falso techo para la instalación de luminarias y aire acondicionado. El comedor parte de una mesa de diseño propio, con sobre de piedra y patas de madera que esconden espacio de almacenaje. Con las sillas y las luminarias, resulta un conjunto central que ayuda a distribuir el espacio y zona ideal para reunirse con amigos y familiares. La sala de estar, con tres piezas básicas, reproduce el mismo estilo que la mesa comedor y el resto de mobiliario de diseño propio. Des de la sala de estar, el impacto de la coraza con lamas motorizadas sobre los ventanales superiores es evidente. De este modo, es posible modular el impacto lumínico exterior y añadir una mejora estética al conjunto del inmueble. Des del exterior la fachada queda marcada por la horizontalidad señalada por las lamas. Además encontramos un velador en dos partes especialmente pensado para hacer vida en el exterior durante los meses de buen tiempo.
Joan Llongueras y Coblonal Arquitectura se han encargado del proyecto de interiorismo y la reforma de esta casa unifamiliar.
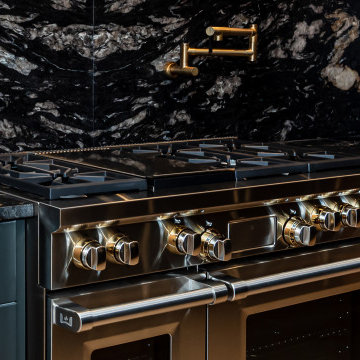
Beautiful, modern estate in Austin Texas. Stunning views from the outdoor kitchen and back porch. Chef's kitchen with unique island and entertaining spaces. Tons of storage and organized master closet.
Black Kitchen with Stainless Steel Cabinets Design Ideas
2


