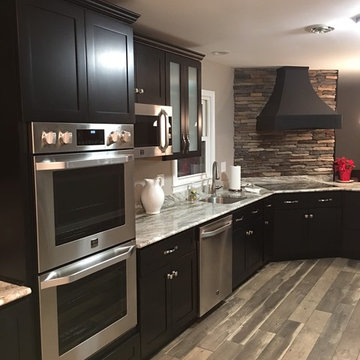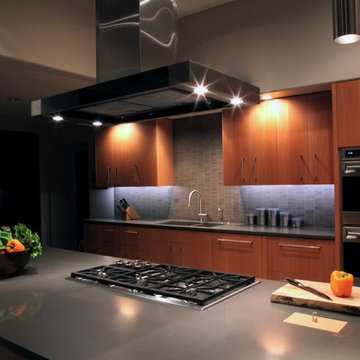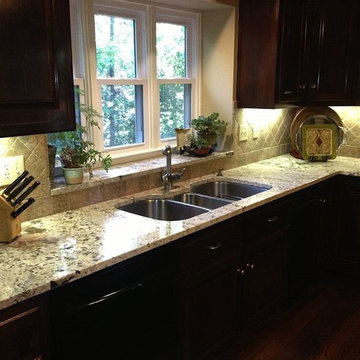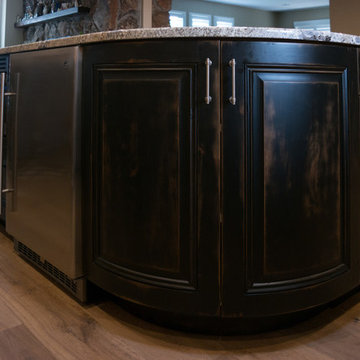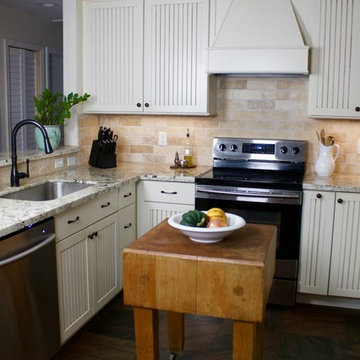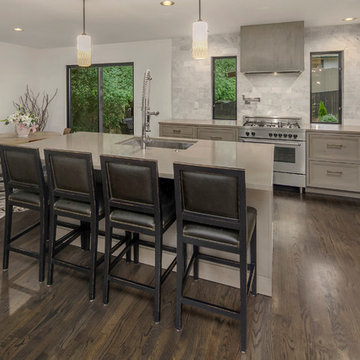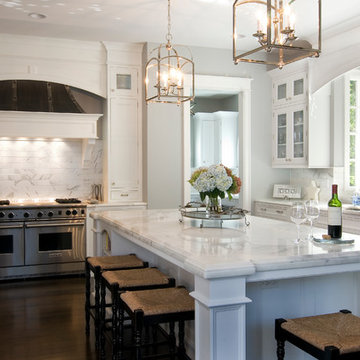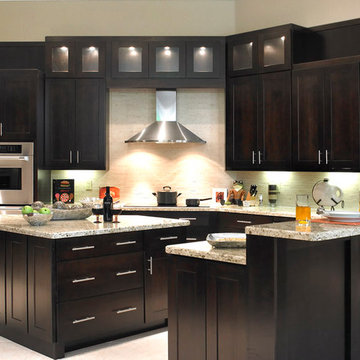Black Kitchen with Stone Tile Splashback Design Ideas
Refine by:
Budget
Sort by:Popular Today
241 - 260 of 4,003 photos
Item 1 of 3
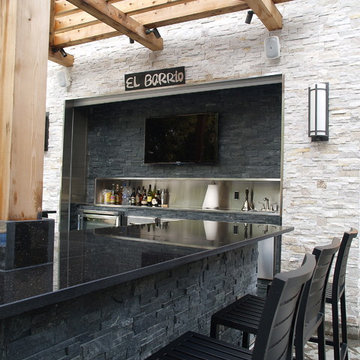
This backyard kitchen design combines Quartzite Ledgestone in Oyster Shell and Midnight Black. These natural stone veneer stone panels contain a slight shimmer and match perfectly with marble and granite. Bring all the amenities of your home kitchen for a backyard retreat the whole family will enjoy.
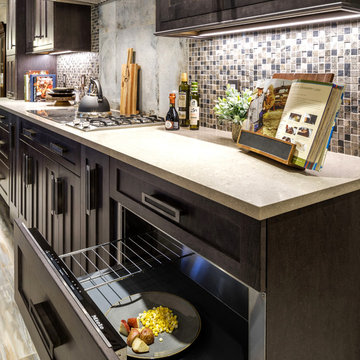
This 1970s ranch style home was in need of a whole revival in the kitchen including a complete new orientation in the space. In order to solve the problem of inadequate passage at the garage door, laundry machines were relocated to another area of the home, and a new "drop zone" for mail and phones was created. A dated soffit was removed and the cooking area was relocated to a longer - focal point wall that allows the cook to be more included while entertaining. An updated rustic and simplified craftsman style was chosen to compliment the other elements of stone and beams in the rest of the home. Of specific note is the installation of both induction and gas cooktops under the same real copper venthood for optional cooking methods. Also note our preferred location for a warming drawer - 2nd position in a nearby drawer stack where it can easily be used. Another great kitchen for a wonderful family. Photos by David Cobb Photography.
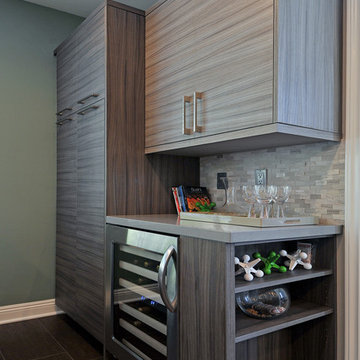
This bar areas continues with the modern textured bark and stone laminate cabinetry by Bellmont 1600 line. Counter top is pebble by Caesarstone, and the backsplash is a natural stone mosaic. The backsplash brings another element of texture to the clean lined space. what would a bar area be without a wine fridge. The area allow for tall cabinets giving apply storage area. 12"x24" porcelain tile floors ground the space. And for the pet lover, built in dog food and water bowls.
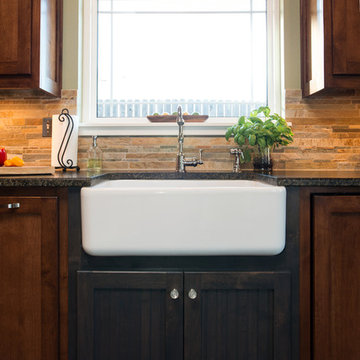
Decorative feet adorn the sink cabinet which extends beyond the standard cabinet depth, working as a piece of furniture around the single basin apron sink in this kitchen design.
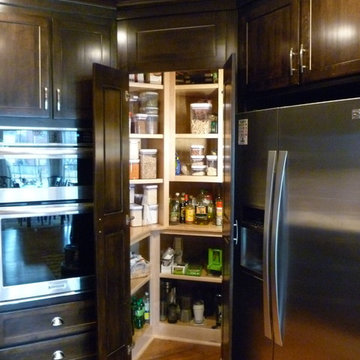
The cabinet doors to the right of the ovens open to a wonderful walk in pantry space. Adding a corner cabinet to a galley kitchen can really increase your pantry space.
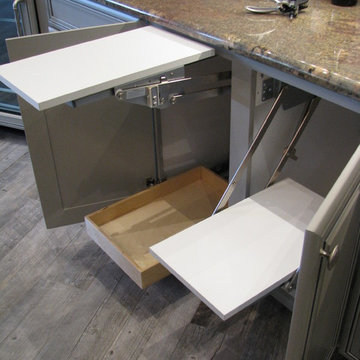
- Dual floating shelves for her kitchen-aid stand mixer and his toaster. The perfect accessory for keeping the counter a little less cluttered.
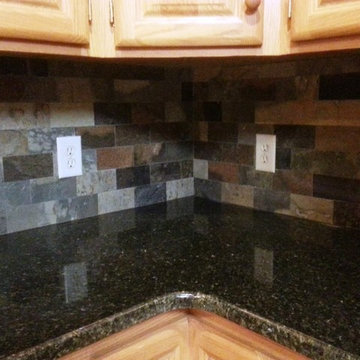
Uba Tuba Granite Countertops-30/70 Stainless Steel Sink-3x6 Slatty Multi colored Slate Backsplash on Light colored Cabinets-Fireplace and Granite www.fireplacecarolina.com
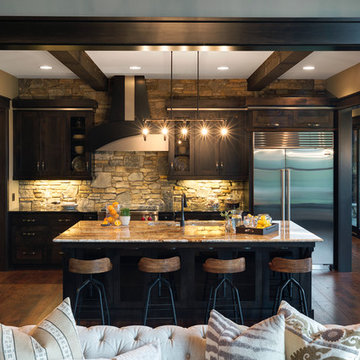
Architectural and Inerior Design: Highmark Builders, Inc. - Photo: Spacecrafting Photography
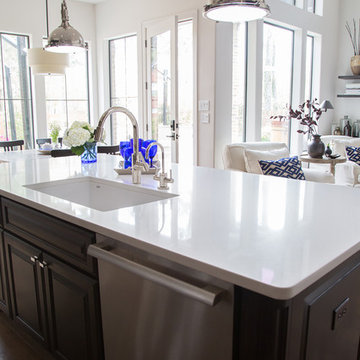
For sources and more info on this project, copy and paste this link into your browser > http://carlaaston.com/designed/before-after-the-extraordinary-remodel-of-an-ordinary-custom-builder-home?rq=builder / Photographer: Tori Aston
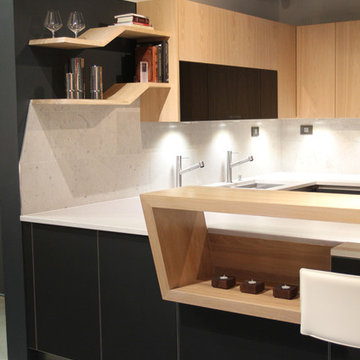
The angled Bar Design shows how far we go to work in all the little Details, that form a Dynamic structure of Shapes throughout the entire Room. Precision Craftsmanship brought this design to live in Solid Oak that is white washed.
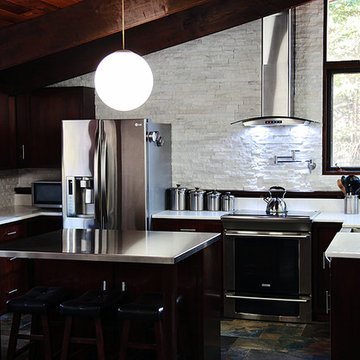
Not your grandmothers Backsplash. We used a quartz ledger stone to create a unbelievable stacked stone wall. The textured walls brought warmth and character to previously cold space. This before and after renovation brought new life to the heart of the home. The kitchen floor is a porcelain tile in a 3 step pattern that resembles natural slate.
Black Kitchen with Stone Tile Splashback Design Ideas
13
